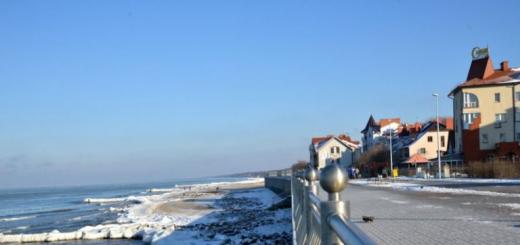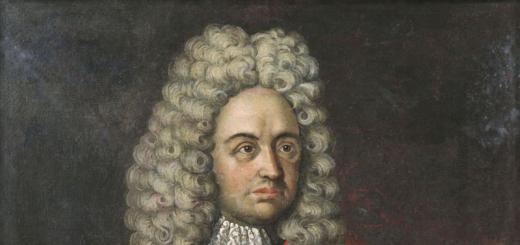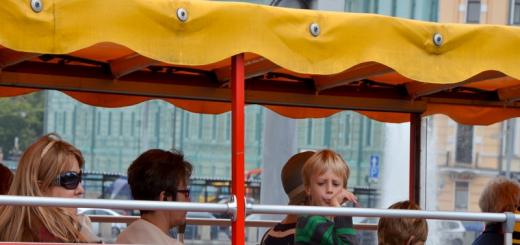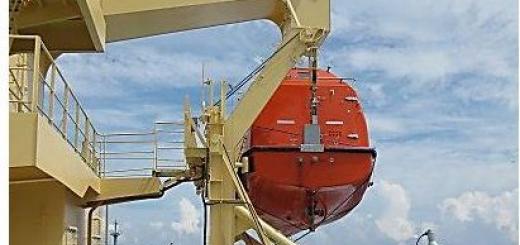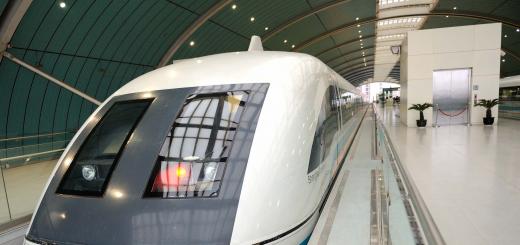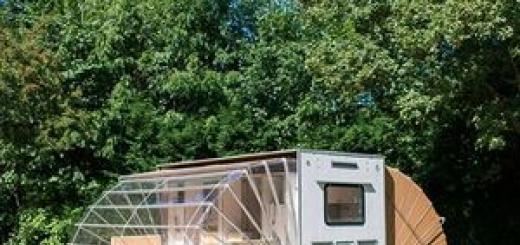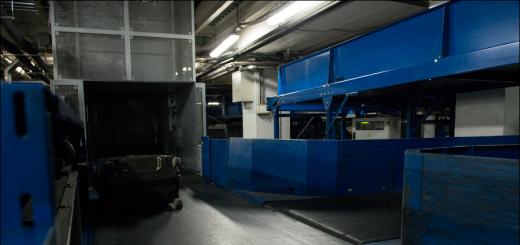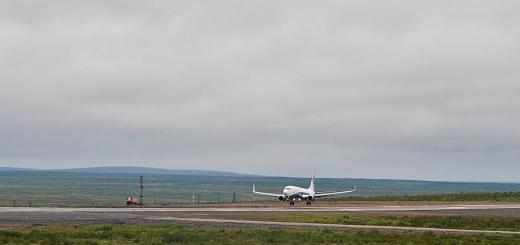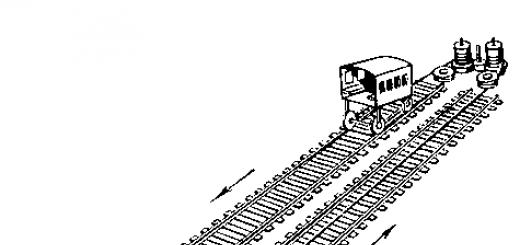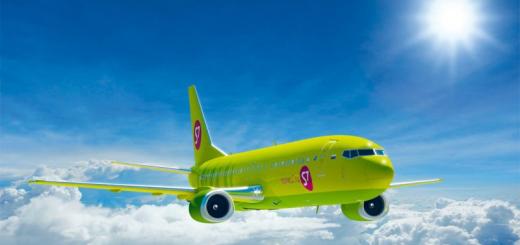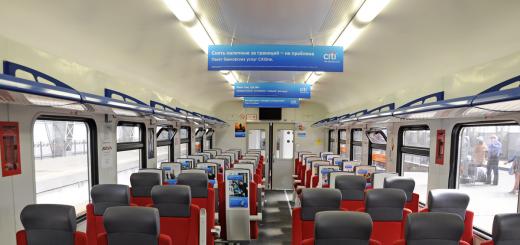The Golitsyn estate Vlakhernskoye-Kuzminki, now located within Moscow, has not always been one of the most popular Moscow parks. The beginning of the history of Kuzminki as a nascent architectural and park ensemble is usually dated to 1702, the year Peter I granted the local lands to Grigory Dmitrievich Stroganov, his favorite, for faithful service to the tsar and the fatherland. Construction on these lands began under the sons of Grigory Dmitrievich - Alexander, Nikolai and Sergey. In 1716, a small wooden church grew here, which, in honor of the Stroganov family icon - the Blachernae Mother of God - was consecrated as Blachernae. It also gave the name to the nearby village.

Grigory Dmitrievich Stroganov (January 25, 1656 - November 21, 1715) - a major Russian industrialist, landowner, financier and politician from the Stroganov family.
Baron (since 1722) Alexander Grigoryevich Stroganov (November 2 (12), 1698 - November 7 (18), 1754) - chamberlain, real state councilor (1730), lieutenant general from the Stroganov family. The largest salt industrialist and landowner of the Russian Empire.
Baron (1722) Stroganov Sergei Grigoryevich (1707-1756) - the largest mining plant from the Stroganov family, real chamberlain, lieutenant general. Construction customer and first owner of the Stroganov Palace on Nevsky Prospekt.


Blachernae Icon of the Mother of God
The Stroganovs became the third family in Russia to receive a baronial title. After the death of Grigory Dmitrievich, Alexander Grigoryevich, the future chamberlain at the court of His Majesty, who received the priest's land near Moscow during the division of the inheritance, was engaged in the construction and improvement of Kuzminok. It was through his efforts that a magnificent cascade of ponds was created in Kuzminki - after the construction of a dam on the Churlikha River. Subsequently, when in 1754 Kuzminki inherited the daughter of Alexander Grigoryevich from her first marriage - Anna Alexandrovna Stroganova, who married a representative of another noble family - Mikhail Mikhailovich Golitsyn - the estate passed into the possession of the Golitsyns, whose descendants consider the estate their property to this day. It was under Mikhail Golitsyn that Kuzminki acquired the look they have now - a picturesque English Empire park with many interesting buildings and pavilions that are of incredible value as genuine architectural monuments of the 18th - 19th centuries.

Rotary Pietro Antonio. Portrait of Princess Anna Alexandrovna Golitsyna, born Stroganova (1739-1816).
Golitsyn Mikhail Mikhailovich (1731 - 1806), prince, lieutenant general.
Johann Bardu
Getting to the estate on your own is quite simple. There are several route options: from the metro station "Volzhskaya" or "Kuzminki".
Leaving the Volzhskaya station, you will see a gate with a bright sign "Vlakhernskoye-Kuzminki" in front of you. Walking along the picturesque paths past a small pond that forms a cascade with the nearby Lublin Pond, you will walk along an alley planted with birches past the Center for Military Patriotic Education of Youth of the South-Eastern Administrative District and the Museum of Crews and Automobiles.

By the way, if you are a fan of antiquity in general and retro cars in particular, you should visit this museum. There you seem to be making a trip in a time machine to the Soviet Union: a huge garage-type room, where narrow shelves are closely lined with old telephones, clockwork, Soviet toys and other interesting things, makes you forget about the passage of time. In the fenced courtyard of the museum and in the building itself, several dozen cars from different eras are on public display, and the building houses a collection of cars from the Auto-Review magazine. At the entrance to the museum there is a telephone booth, which is very reminiscent of Cheburashka's house.

Continuing the walk along the asphalt path, in 10-15 minutes you will come to the very complex of manor buildings. The majestic building of the Horse Yard, built in 1805 and rebuilt according to the project of the famous architect Domenico Gilardi in 1823, will grow first on your way, is perhaps one of the most famous buildings in Kuzminki. In order to view it completely, it is better to go a little further, to the bridge over the dam - there you will see a majestic panorama of the water surface of the pond, above which rises an elegant complex of buildings in the Empire style, popular in the first half of the 19th century. The horse yard consists of a stable building, several buildings of sheds where carriages stood, and two residential outbuildings. All these buildings are connected by a common fence with the Musical Pavilion, which is located in the center of this whole composition.
Kuzminki - horse yard
horse yard
Music pavilion
The music pavilion is decorated with the famous sculptures by P.I. Klodt, repeating the sculptural images from the Anichkov Bridge in St. Petersburg. They were made by Klodt himself and cast at the Golitsyn factories, like their more famous "brothers".
Sculptures by P.I. Klodt
View of the horse yard from the other side of the pond
On the other side of the dam, there is an elegant building, which is called “The House on the Dam”, or the Mill Wing.

This building, which separated the Upper and Lower Kuzminsky ponds, was erected in the 1840s, on the basement of the Kozminki mill. According to legend, the mill that was located here earlier (which, by the way, was one of the oldest local buildings) gave the name “Kuzminki” to these places, and the mill, in turn, was named after a miller named Kozma who once built it. The mill was repeatedly rebuilt, and at different times such eminent architects as A. Voronikhin, D. Zhilardi, I. Egotov and I. Zherebtsov had a hand in it. Only in the middle of the 19th century, the upper floors of the mill, which regularly supplied local residents with various varieties of wheat and rye flour, was decided to be demolished, and on its base the architect M. Bykovsky built the House on the Dam, which has survived to this day. This two-story wooden building in the Renaissance style is surrounded by water on all sides, and, despite this, it served both the owners of the estate and the Soviet authorities well: the Golitsyns settled here visiting guests, until 1976 the house was rented out to summer residents, and after that the Museum was located here veterinary medicine. The outbuilding has now been completely restored.
The House on the Dam, or the Mill Outbuilding
Before moving further across the bridge, to the main house of the estate, let's go back a little and look briefly into an inconspicuous at first glance corner - to the so-called Bird House, or Forge. This building is located not far from the Horse Yard, on the other side of Zarechye Street, it is not so easy to find it - it lurks among the trees.


The poultry yard in the estate has been known since 1765; it was built to keep decorative birds. In it, along with geese, ducks and turkeys, swans, guinea fowls, peacocks, Egyptian pigeons and other exotic birds walked around. Initially, the poultry house was wooden, then in 1805-1806 it was rebuilt in stone according to the project of architect I.V. Egotova. The compact central house, where the poultry keeper probably lived, was connected to two symmetrical outbuildings by semicircular wings-gallery covered with a net, in which bird aviaries were placed in the summer, transferred to the outbuildings during the cold season. In 1812, during the Moscow fire, the poultry house was seriously damaged by fire, all the birds died. During the restoration of the estate after the French invasion, D.I. Gilardi rebuilt the remains of the Aviary into a Forge, which was designed to provide horseshoes and other equipment to the nearby Horse Yard. The ensemble of the former Poultry House has undergone major changes: the outbuildings and galleries were dismantled, the central building was rebuilt into a two-story one (the forge itself was located on the ground floor, and the upper floor was given over to the blacksmith’s housing), while the magnificent dome that adorned it was dismantled, and the building was crowned much simpler gable roof. In this form, the Forge existed until the middle of the 20th century. In Soviet times, it was used for housing and was disfigured by numerous outbuildings. In the 1970s, the dilapidated building was abandoned by the residents, and, having remained ownerless, it was empty for about 30 years, continuing to collapse and gradually turning into ruins. Only by 2008, on the occasion of the 600th anniversary of the family of the princes Golitsyn, the ensemble of the Ptichnik-Kuznitsa was restored according to the original project of Egotov and now pleases our eyes.
Bird yard, Kuzminki estate, Moscow
Well, we follow further, past the Mill Wing, deep into the estate. Having crossed the bridge, which is very favored by the newlyweds (it is completely hung with wedding locks), we get to the elegant, magnificent Front Courtyard. To our right, behind the openwork lattice of the cast-iron gate, guarded by griffins, rises the Lord's House, the Western and Eastern Wings. An exquisite entrance bridge stretches from the gate to the house, which is decorated with candelabra lanterns. A little further away is the Egyptian Pavilion, or Kitchen.
Master's house, panorama, 19th century

The Lost Palace of the Golitsyns
All this splendor was designed by the architect I.V. Egotovym in 1804-1808. According to the plan of the architect, the front yard was separated from the rest of the estate by a brick fence and a moat filled with water. Cast-iron "Egyptian lions" - griffins guarding the entrance to the estate, which are designed by the sculptor Campinioni, are freely located on the forged metal fence.
Despite the fact that the cast-iron gates look rather organic against the general background, they appeared here not so long ago, at the end of the 19th - beginning of the 20th century, and were called upon to protect the princely family from summer residents who had taken a fancy to the local expanses. The front yard was built according to all the canons of that time: torches were inserted into the lanterns that illuminated the entrance bridge, tall trees were not planted - the complex of buildings had to be clearly visible, so only low flower beds and shrubs bloomed in front of the main house. One thing is a pity: unfortunately, the original building of the manor's house has not been preserved to our time. It was destroyed by fire in 1916, and a new building designed by the architect Toropov was built in its place in the 1930s.
The Kitchen building, which is now in a not so brilliant state, is actually one of the unique monuments of the Empire style in architecture. The fact is that the strict genre framework of the Empire style here is diluted with motifs of ancient Egyptian art (hence the second name of the Kitchen - the Egyptian Pavilion).
Kitchen, or Egyptian Pavilion
Slightly sloping walls, tapering windows, a portico decorated with palm-shaped columns and the head of a sphinx enhance the sense of the presence of the spirit of an ancient civilization. Food was stored in the cool cellars of the pavilion, the kitchen premises themselves were located on the first floor, and the "kuhmistrs" - princely cooks - lived on the second floor. In 1839, for convenience, the Kitchen was connected by a covered gallery with the manor house.
Church of the Blachernae Icon of the Mother of God
Church of the Blachernae Icon of the Mother of God. Photo by Mikhail Grizzly / mgreport.narod.ru
The current church is by no means the first to stand on this site. The first wooden church here was built in 1716 under the Stroganovs and consecrated in honor of their family icon - the Blachernae Mother of God. It was this church that gave the name "Vlakherna" to the village located here. This first temple did not stand for long - in 1732 it burned down, and a new temple was built in its place, also wooden and with the same name. But the second temple did not please the owners of the estate for long - and it died from a fire in 1758. The current church - the third in a row - was built by 1762, and by 1785 it was reconstructed on the initiative of M.M. Golitsyn in the classic traditions by the architect R. Kazakov.

Church of the Blachernae Icon of the Mother of God.
It was here that for a long time there was the legendary icon of the Blachernae Mother of God, with which many wonderful legends and traditions are associated. This icon dates back to the 7th century, and it came to Russia as a gift to the father of Peter I, Alexei Mikhailovich, in 1653. According to the charter attached to the icon, it was created at Blachernae Monastery in Constantinople. This icon was revered by the sovereign: he took it on military campaigns, as he believed that it would help him win in battle and save him from troubles. The Blachernae icon is made in a rare relief technique - wax mastic, and the relics of Christian saints are mixed into its wax, which gave it truly miraculous properties. According to legend, the icon put to flight the enemies who attacked Constantinople in 626. The image of the Mother of God Hodegetria, kept in the church in Kuzminki, is a copy from the Blachernae icon, kept in the Assumption Cathedral of the Moscow Kremlin. However, according to the family tradition of the Stroganovs, and later of the Golitsyns, not one, but two icons were brought to Tsar Alexei Mikhailovich, one of which has rightfully belonged to them ever since. Being brought to Russia, the shrine did not lose its miraculous effect: when in 1830 a cholera epidemic raged throughout Russia, not a single person fell ill in Blachernae alone - against the thousands who died everywhere in the district. And during the second outbreak of a terrible disease in 1871, the icon saved the locals from inevitable death. It is not surprising that the Blachernae icon is one of the most revered in Russia to this day: it is even honored on July 2 in the church named after it and remaining an outstanding monument of history and culture.
Directly opposite the church is the Bath House, or Soap House, which acquired its modern look at the beginning of the 19th century.
Bathroom house, or Soap
This pavilion belonged personally to the husband of the owner of the estate - M.M. Golitsyn. In addition to the actual bath rooms, the master ordered the construction of private quarters here: a bedroom, a dressing room where hunting accessories were stored, a dining room and a hall. There was also a special room that preceded the exit to a small garden. However, soon after the death of the prince in 1804, Soapy Street fell into disrepair and was demolished. On the site of the old premises, the brilliant Domenico Gilardi built a new building in the Empire style in 1816-17, generally retaining the layout and functional features of the first building.

Bathroom house, Kuzminki estate, Moscow
Over time, Soapy Street suffered greatly: it burned down repeatedly, it was dismantled and rebuilt countless times. There were living quarters, the Novo-Kuzminskoye village council and even a slot machine hall (a landmark of the Soviet past). And only in 2008, as a result of large-scale restoration work, the building and the fountain in front of it were restored.
On July 8, 2008, an unusual monument was erected not far from the Vanny Domik - a bench of Love and Fidelity.
Bench of Love and Loyalty
It is on this day that the feast of Saints Peter and Fevronia of Murom is celebrated, he is also the Day of Family, Love and Fidelity. For the manufacture of the monument, a French cannon was used, which participated in the battles of 1812, donated by an unknown collector. Newlyweds and lovers have chosen this modest monument, which has acquired ribbons and locks with the names of happy couples in a record short time.
Let's go back to the ponds and look at the grottoes, which are the constant companions of every Empire park. The grottoes in Kuzminki, located opposite the Musical Pavilion (opposite bank of the pond), are a clear confirmation of this.
Trekharkochny and Big grottoes. Photo by Mikhail Grizzly / mgreport.narod.ru
The graceful Three-arch and Large (Single-arch) grottoes in Kuzminki appeared after the construction of the Front Yard. When the ground was leveled under it, a slope formed on the bank of the pond, where artificial "underwater caves" gracefully fit. Grottoes in Empire parks are quite common: a vivid example of this is the Ruins grotto in the Alexander Garden. The temperature in the grottoes is always a few degrees different from the temperature in the open space: this helped the walking public to take refuge in the shady coolness and take a break from the midday heat. Amateur theatrical performances were also staged in the Big Grotto. There was no serf theater in Kuzminki, so the owners themselves and their guests took part in them. The grottoes have another little secret. As mentioned above, the Big Grotto is located directly opposite the Music Pavilion, so the sound that reached it during musical performances was reflected and resonated, creating a more voluminous sound effect.
Until 2004, the grottoes in Kuzminki were in a very deplorable state, and only after a large-scale reconstruction, these interesting landscape structures received a new life.
Continuing your walk along the bank of the Upper Kuzminsky Pond, you will soon come to the famous Lion's Quay, which was first mentioned in documents in 1762. Photographs of this wonderful building are found in almost every work devoted to the estate culture.
Lion harbor. Photo by Mikhail Grizzly / mgreport.narod.ru
It is known that the pier, like other estate buildings, was repeatedly reconstructed and rebuilt. The original version of the structure looked like this: two rounded platforms were connected with the help of gracefully curved stairs, decorated with white stone sculptures: vases, images of lying lions and dogs. In 1830, during one of the reconstructions by D. Gilardi, the upper platform of the pier was rebuilt, instead of a stone balustrade, a forged metal lattice appeared, and instead of plaster sculptures, the famous Egyptian lions cast from cast iron appeared. Having gone through several more restorations, in the Soviet years the monument gradually fell into decay: in 1945, the pier lost its main pride - the lions, which "moved" to Lyubertsy near Moscow. There they decorated the building of the city committee of the All-Union Communist Party of Bolsheviks, and the decaying pier gradually turned into a pile of hewn cobblestones, while maintaining the status of an architectural monument right up to 1997. And only in the 2000s, the unique Round Pier was completely restored according to the remaining evidence and documents.
Going down further along the shore of the pond, we will inevitably come to the Orangery greenhouse - a structure whose fate is still unclear. Like the Egyptian pavilion, the Orangerie is a unique architectural monument, which, unlike most buildings on the estate, remains in a dilapidated state.
orange greenhouse
The greenhouse in Kuzminki was known throughout Moscow: apricots, peaches, oranges, cherries, lemons and oranges and many other fruits grew here. The architectural design of the building again refers us to the Kitchen building: the motifs of Egyptian and Greek art are also very noticeable here. The greenhouse is the only building in the estate where authentic interiors with ancient Egyptian themes have been preserved - perhaps you will not find such ones not only on the territory of the estate, but also in Moscow. Until 2001, the Institute of Experimental Veterinary Medicine was located here, and since the institute left the building, it has gradually deteriorated and crumbled. The former mayor of Moscow, Yuri Luzhkov, who, by the way, loves the Kuzminki estate very much, issued a decree in 2004 on the restoration of the Egyptian Pavilion and the Orange Orangery, but work has not yet begun.

Orange greenhouse, Kuzminki estate, Moscow
Not far from the dilapidated greenhouse of the Church of the Blachernae Icon of the Mother of God is the so-called Slobodka - a complex where the courtyard people who served the estate lived. It was first mentioned in documents dating from the second half of the 18th century. The buildings that made up Slobodka changed, like other estate buildings - only their functions remained unchanged. The structure of Slobodka included such buildings and facilities as the Servant's Wing, the Priest's House, the Laundry Wing and the Hospital. Initially, wooden buildings were rebuilt over time, changing their appearance: the unsightly houses of service people and utility rooms became impossible to recognize after the intervention of Domenico Gilardi, who, on the orders of the master, radically changed the plan and facades of houses in Slobodka. All the buildings of Slobodka were connected by a common fence, and the road passing from the other side of the complex was named Poplar Alley - according to the trees planted here.
In the building of the Service Wing on Slobodka there is an interesting museum - "Museum of Russian Estate Culture", one of the branches of the Museum of the History of Moscow.
Servant's wing
Here you will be told about the estate life and way of life, as well as about the history of the noble families of the Stroganovs and Golitsyns. Authentic exhibits illustrating the life of the 18th-19th centuries will help you immerse yourself in the atmosphere of the noble estate life, imagine the lifestyle and worldview of the people of that time. In this interesting museum, which has been operating since 1999, you can visit one of the entertaining interactive, costumed, thematic excursions that revive the everyday traditions of everyday life of the 19th century.
One of the most famous buildings in this part of the estate is the Animal Farm, or Dairy Farm.
Animal Farm, or Dairy Farm
The place where the barnyard will be located was determined even under the Stroganovs. But the buildings that have survived to this day date back to the 1840s. The current farm building was designed by the architect Alexander Gilardi, the nephew of the already mentioned Domenico Gilardi.
The dairy farm is a one-story building made of red brick, forming the letter "P" in plan, with two-story outbuildings. Grooms and cattlemen lived in the outbuildings, and stalls were located in the one-story central part of the building. In the middle of the Animal Farm was an elegant pavilion, decorated with luxury; it is believed that it was intended for the residence of one of the members of the count's family. It seems strange to choose a place to build a personal pavilion; but nevertheless it really was too rich and magnificent to be in the possession of service people: parquet floors, graceful balconies and sculptures of bulls decorating the courtyard, made by Baron P.I. Klodt, clearly pleased the eye of one of the noble persons.

Animal Farm, Kuzminki Estate, Moscow
The Animal Farm with the opposite bank of the pond, where the Propylaea and the pier were located, was connected by an interesting Plashkotny Bridge - a bridge on pontoons, which we can see in the painting by the Austrian artist I.N. Rauch. The bridge was installed only for the summer period, and dismantled for the winter.
It so happened that the farm did not fulfill its intended purpose for so long: in 1889, after the reorganization of the internal premises, the Animal Farm was transferred to the expanded Blachernae Hospital, which lasted right up to 1978. Since the hospital vacated the Animal Farm building, it has gradually deteriorated, like many other buildings on the estate.

: Hospital on Slobodka, Kuzminki estate, Moscow
After visiting Slobodka and Animal Farm, walking towards the church along one of the rays of the famous French park, made in the likeness of a park in Pavlovsk near St. Petersburg, you will get to two more interesting museums. The first of them - the Literary Museum of K. G. Paustovsky - was opened in 1975, but moved to Kuzminki only in 1987, and since then it has occupied the Gardener's House (it is also called the "Gray Dacha").
Gardener's House, or Gray Dacha
The museum's collection includes about 17,000 items, illustrating not only the life and literary work of Konstantin Georgievich, but also about his environment, the time in which he lived: personal belongings of the writer, documents and manuscripts, paintings by illustrators, the writer's wife and son, as well as a variety of film and photographic evidence. A lot of interesting exhibits, as well as the incredible enthusiasm and dedication of the museum staff will make visiting the Literary Museum interesting; perhaps you will even become seriously interested in Russian literature.

As you probably already noticed, the Kuzminki estate is famous not only for its architectural and park ensemble, but also for various museums. Next to the Literary Museum of G.K. Paustovsky, there is the Museum of Honey, also known as the Museum and Educational Center for Beekeeping.
Honey Museum
The apiary in Kuzminki appeared under the Golitsyns - there was always fresh honey on the table of the princes. The museum is a demonstration apiary with 50 demonstration hives, where you, dressed in a special protective suit, can study the whole process of honey production and feel like a real beekeeper. In the museum, children and their parents will be offered a choice of several interesting excursion programs, a video film will be shown and children will be delighted with fun themed games. The only condition is that you can get into the museum only on weekdays and by appointment. In addition to the beekeeping museum, the educational center also houses the School of Practical Beekeeping and the Honey Lovers Club.
The former mayor of Moscow, Yuri Luzhkov, is very fond of bees. And, as mentioned above, he also loves Kuzminki very much. Therefore, it is not surprising that the Museum and Educational Center for Beekeeping in Kuzminki became the home of the "mayor's" bees. And that is why here in 2005 there was a monument to the bee - one of the most useful domestic animals. The monument is made up of three low columns stylized as honeycombs, and on the central one sits a bee, which the locals affectionately dubbed Kuzey - in honor of the estate.
Monument to the bee Kuza
If you are not completely tired yet, then you can walk a little more and get into the realm of a winter fairy tale - the official Moscow residence of Father Frost.
Moscow residence of Father Frost
It appeared in Kuzminki in 2004, and by 2006 a whole complex of elegant buildings had grown here: Father Frost's tower, Father Frost's post office, a magical miracle mill, a fairy-tale well, a Creativity tower, a Snow Maiden's tower, an ice skating rink, a trail of fairy tales and a game sports town. A variety of events take place here throughout the year: games, festive festivities and tours of the towers do not stop here after the New Year's fireworks have died down. It is very pleasant to be here both in winter and in hot summer: under the dense shade of trees it is good to hide both from snowfall and from the hot sun. Of course, children will really like it here, who will have something to do here. What's there: even adults will want to take part in interesting master classes and go back to childhood for a moment, forgetting about age.
Kuzminki is a unique Moscow estate, an architectural and park ensemble, a museum, educational and educational center where everyone will find something to their liking. Shady alleys, fresh forest air and the charm of a bygone gallant era will not leave anyone indifferent.

Portrait of Golitsyna A.I. in the guise of a vestal

V.A. Tropinin. Portrait of Prince S.M. Golitsyn. After 1828.
E.V. Sheremetev. Unknown artist of the 19th century. Kuzminki Museum
The address: Russia, Moscow, Kuzminki-Lyublino park (Kuzminki metro station)
Main attractions: western and eastern wing, horse yard, greenhouse, temple of the Blachernae Icon of the Mother of God, poultry yard
Coordinates: 55°41"22.9"N 37°47"21.3"E
Object of cultural heritage of the Russian Federation
The Kuzminki estate is considered one of the most beautiful estates in Moscow and the Moscow region. Previously, it belonged to the barons Stroganovs and princes Golitsyn. The plot of land on which this luxurious estate was built was received by Grigory Dmitrievich Stroganov in 1702 for good service from Peter I himself. Such a generous gift meant a special attitude of the tsar towards his entourage.
Church of the Blachernae Icon of the Mother of God
The estate was built in the 18th century and was distinguished by exemplary order. The courtyard with picturesque parks, ponds, bridges and even islands has always been attractive to guests. The Kuzminki estate (the exact name is Vlakhernskoe-Kuzminki) at various times was honored with visits by Russian emperors - Alexander II, Nicholas I and Peter I.
The wife of Paul I, Maria Feodorovna, also loved to visit here. Every year, festivities were held in the luxurious estate and foreign delegations gathered. Since the end of the 19th century, the estate has become a favorite summer cottage for its owners, the architecture and park area of which were so unusual that over time the territory began to be called "Russian Versailles".

horse yard
Excursion around the estate Kuzminki
To get to the estate, you need to take the metro to the Volzhskaya station. Here, the gates with an attractive inscription “Vlakhernskoe-Kuzminki” are cordially thrown open before visitors. A road leads to the estate, laid past a cascade of ponds in the valley of the Churilikha River.
One of the main architectural monuments of the estate is the Horse Yard, built in 1805, but later rebuilt according to a new project by the best architect of that time, Domenico Gilardi. Those who wish to inspect it must go to the bridge thrown over the dam. From here you can see buildings built in the Empire style, the most fashionable architectural trend of the early 19th century.

Outbuilding
The Horse Yard complex combines several buildings. This is the stable itself, several sheds intended for carriages, and outbuildings that were used for housing. The center of this uncomplicated composition is the Musical Pavilion. Here are the best works of the sculptor Pyotr Karlovich Klodt - copies of the statues installed on the Anichkov Bridge in St. Petersburg. Klodt himself created statues for the estate, and they were cast at a factory owned by Golitsyn.
On the opposite side of the dam stands the Mill Wing, also called the House on the Dam. It appeared after 1840 on a mill plinth. According to legend, the ancient mill Kozminki - the property of the miller Kozma gave these places a similar name "Kuzminki". The mill has repeatedly undergone changes, each time becoming better and better, thanks to the skillful actions of experienced architects Gilardi, Zherebtsov, Voronikhin and Egotov.

Birdhouse (Forge)
However, later the need for a mill disappeared. In the middle of the 19th century, its upper floors were demolished, and the basement was used to build the House on the Dam. They did it under the guidance of the architect M. Bykovsky. So the former mill became a two-storey wooden building built in the tradition of the Renaissance.
Although the house is surrounded by water, it has always remained comfortable for living. The owners of the estate settled their guests here, and until 1976 the Mill wing was rented out as summer cottages. Later it housed the Veterinary Museum. And today the old building can be seen restored.

bathroom house
One of the inconspicuous corners of the estate is the Ptichnik or Kuznitsa, lost among the greenery on Zarechye Street. At one time it was the center of the Bird's Yard, intended for breeding poultry. In addition to the usual geese, ducks and turkeys, exotic species of birds also walked along it.
Initially, the Ptichnik was built of wood, but later it was rebuilt as a stone one according to the project of the architect Ivan Vasilievich Egotov. A small house, most likely, was intended for the caretaker of the Aviary. When the Napoleonic troops retreating from Moscow in 1812 started a fire, the building was seriously damaged, and the birds that lived here died.

Barnyard
Later, when the buildings began to be restored, the Poultry House was turned into a Forge, where horseshoes were forged for the Horse Yard. The building was made two-story, and the outbuildings with galleries were dismantled. Its dome was dismantled and replaced with a gable roof. In this performance, he stood until the middle of the last century. During the Soviet era, the building was used as a residential building, having made an extension around it. But in the 2000s, the Ptichnik complex was restored.
The Kitchen building, which can be overlooked due to its discreet appearance, is a real value for connoisseurs of Russian architecture. The kitchen is built in the Empire style. But if you look at it more closely, you can see many elements of ancient Egyptian architecture. For this reason, the Kitchen is also called the Egyptian Pavilion.

grottoes
Church of the Blachernae Icon of the Mother of God - the main attraction of the Kuzminki estate
The first building of the temple was built in 1716, under the Stroganovs. The wooden church got its name in honor of the family icon of the owners of the estate - Our Lady of Blachernae. However, the temple stood only until 1732 and burned down. Soon a new wooden church was erected here. After 26 years, a fire broke out again, and she disappeared in its flame. Finally, by 1762, a third stone church was built, which has survived to this day.
For a long time, the icon of the Blachernae Mother of God served as its decoration. It was written in the Blachernae monastery in Constantinople in the 7th century. The icon was brought to our country in 1653 as a gift to Tsar Alexei Mikhailovich. He greatly appreciated the ancient icon and took care of it.

Gardener's house. Moscow Literary Museum - K. G. Paustovsky Center
The execution of the Blachernae icon is very unusual. It was written in the rarest technique - wax mastic. In the wax layer, it contains particles of the relics of Christian saints. One of the ancient legends testifies that in 626, thanks to the divine power emanating from the icon-painting image, the enemies who came to take Constantinople by force retreated. Much later, in 1830, the miraculous shrine again showed its power in Russia. During the cholera epidemic, not a single inhabitant of Blachernae became infected.
Grottoes are a wonderful addition to the Empire manor park
The grottoes can be seen opposite the Musical Pavilion. There are two of them and they appeared immediately after the construction of the Front Court was completed. When leveling the plot of land on which they planned to build grottoes, a slope appeared on the bank of the pond. Subsequently, it was filled with artificially created "caves".

jetty
On a summer day, the grottoes became a shelter for the strolling public. The Golitsyns did not have their own theater, and performances were staged in one of the grottoes. Both guests and hosts took part in them. A large grotto was specially built near the Musical Pavilion. When music sounded there, it resonated in the cavity of the grotto, and an illusion of surround sound was created.
Museum that tells about the culture of Russian estates
You can learn about the history of the estate and its traditions in the so-called Servant's Wing, located on Slobodka. Thanks to genuine exhibits, every visitor of the museum gets the opportunity to feel the atmosphere of the 18th-19th centuries, which conveys the life of the nobles on the estate. The service wing received museum expositions in 1999. Interesting costumed excursions are held here.
The Moscow Literary Museum-Center of K. G. Paustovsky (GBUK of Moscow) is the only museum in the Russian Federation of the world-famous writer. Since 1975, the Museum Center has been collecting and preserving the legacy of the writer; the museum's funds contain a unique collection of memorial items, manuscripts, documents of Konstantin Georgievich Paustovsky (1892-1968) and his literary environment. The museum is a scientific center for the study of the work of K. G. Paustovsky and regularly holds scientific conferences with the participation of Russian and foreign researchers. Since 1992, the cultural and educational museum magazine "The World of Paustovsky" has been published. The Museum Center organizes exhibition projects, including major interregional exhibitions.
On November 29, 2013, a new exposition "Paustovsky's House" was opened. On the ground floor of an old house, an architectural monument of the 18th century, a unique figurative and narrative exposition has been created, equipped with modern digital and interactive equipment. The halls of the museum have been transformed into unique exhibition and art models. In a certain sequence, five philosophical and poetic "Ecos" appear, united mainly - by the image of the Road.
The “City” is a stone-iron “ecos”, where the writer's Soul, endowed with a poetic gift, was born, striving to break out of the shackles of the tragic and bloody events of the 20th century in search of truth and harmony.
"Sea" is the writer's favorite natural element, associated with the first romantic love and generating Creativity.
"Forest" is a natural environment that promotes creativity and comprehension of the ontologically inseparable connection between Man and Nature.
"Mir" is an open environment in which the triumphal procession of the Master takes place in the space of Russian and world culture of the 20th century.
"Home" is an ideal space in which the writer finds peace of mind and realizes the eternal desire for a harmonious being of the artist in Nature and Creativity.
The new exposition of the museum center for the first time presents the personal belongings of the writer, unique documents and photographs from his family archive, which were considered lost for a long time, as well as works by world-famous artists from private collections.
The museum implements the cultural and educational program "Journey to the World of Paustovsky", which includes excursions, lectures, interactive museum classes and theatrical performances for all categories of visitors.
The history of the Vlakhernskoe-Kuzminki estate begins in 1702, when Peter I awarded his favorite G. Stroganov an estate with a mill for his help in equipping the fleet and the army. Construction on these lands began under his sons.
In 1716, a wooden church was built, consecrated in honor of the Stroganov family icon - the Blachernae Mother of God. It also gave the name to the nearby village. After the death of his father, construction in Kuzminki was carried out by his heir Alexander. Through his efforts in Kuzminki on the river. Churlikha was created a cascade of ponds.
In 1757, the daughter of A. Stroganov married Prince M.M. Golitsyn, having received the estate as a dowry. Until 1917, Kuzminki remained the hereditary estate of the Golitsyn princes. Under Mikhail Mikhailovich, the estate was turned into a country residence of the European type.
Famous artists, sculptors and architects of the 18th-19th centuries took part in the creation of the estate: I. Zherebtsov, A. Voronikhin, I. Egotov, K. Rossi, D. Gilardi, M. Bykovsky, P. Klodt.
Kuzminki reached its peak in the 1st quarter. XIX century, under the son of M. Golitsyn, Sergei Mikhailovich. Under him, the estate was called Moscow Pavlovsk. S. Golitsyn started a large-scale reconstruction of the estate, inviting first-class architects, and later repeatedly rebuilt the estate buildings.
The Swiss architect Domenico Gilardi was the author of projects for the complete reconstruction of the Kuzminki estate and a number of its buildings (1816–23). Under him, the Horse Yard, the Music Pavilion, the Propylaea, the Birch Arbor, the Lion's Quay, the Linden Alley, the suspension bridge, the Bath House, the Kitchen (Egyptian Pavilion), the Orange Orangery, created in the Empire style, appeared. The poultry house, the Animal Farm and partially the main house were overhauled.
At the Ural iron foundries of Golitsyn, cast sculptures and decorations were created for Kuzminki: an obelisk to Peter I, openwork gates, fence details, pedestals with double chains, benches, lanterns and girandoles, monuments to Empress Maria Feodorovna who visited Kuzminki in 1826 and visited the estate in 1835 Nicholas I, figures of lions and griffins on the gate.
The main house and front yard were designed by the architect I. Egotov in 1804–08. At the entrance gate there are cast-iron griffins according to the project. The gate and the fence of the front yard appeared in the late 19th - early 20th century. in order to protect private territory from summer residents living in the park area and around the village. The original building of the manor house has not been preserved: it was destroyed by a fire in 1916, and in its place in the 1930s. a new building was built according to the project of S. Toropov.
Near the main house is the Egyptian Pavilion (Kitchen) designed by D. Gilardi. The fascination with antique and Egyptian motifs prevailed in the Empire era, the decor of the building was decided in this style: the portico is decorated with palm-shaped columns and the head of the sphinx, the pilasters are stylized in the Egyptian spirit. Food was stored in the cellars of the pavilion, the kitchen itself was located on the first floor, and the cooks lived on the second. In 1839 the Kitchen was connected to the manor house by a covered gallery.
The most significant creations of Gilardi include the complex of buildings of the Horse Yard and the Musical Pavilion. In the corner pavilions of the fence of the Horse Yard there were living rooms for guests. In the central part of the courtyard fence there is a pavilion in which the fortress horn orchestra performed. In 1846, sculptural groups of horse tamers were installed along the edges of the Musical Pavilion - analogues of the sculptures of the Anichkov Bridge in St. Petersburg (sculptor P. Klodt). In 1978, the building of the Musical Pavilion burned down, other premises of the Horse Yard were abandoned. In the early 2000s The courtyard complex has been restored, exhibition halls have been organized in its premises.
The two-story wooden "House on the Dam" (Mill Wing) separates the Upper and Lower Ponds; it was built in the 1840s. on the basement of the mill according to the project of M. Bykovsky. The Golitsyns used the wing as a guest wing, in Soviet times it was rented out to summer residents, and in 1976-99. it housed the Veterinary Museum. Now the wing has been restored and a restaurant operates in it.
The poultry yard in the estate has been known since 1765, at first it was wooden, it contained decorative birds. In 1805–06 it was rebuilt in stone according to the project of I. Egotov. In 1812, the aviary was seriously damaged by fire. During the restoration of the estate after the French invasion, D. Gilardi redesigned the ruins of the Poultry House into a Forge: the outbuildings and galleries were dismantled, the dome that adorned the central building was dismantled and replaced with a gable roof. In Soviet times, the Forge was used for housing and was hidden behind numerous outbuildings. Since the 1970s The building was abandoned and dilapidated. By 2008, the ensemble of the Ptichnik-Kuznitsa was restored according to the original project of Egotov.
The Church of the Blachernae Icon of the Mother of God was rebuilt three times, by 1785 it was rebuilt on the initiative of M. Golitsyn in the style of classicism. The image of the Mother of God, kept in the church in Kuzminki, is a list from the Blachernae icon from the Assumption Cathedral of the Moscow Kremlin. In 1929 the church was closed. The drum of the temple and the bell tower with a clock were destroyed, the building was partially rebuilt. In 1992, it was handed over to believers and restored according to existing drawings. Now the church is active.
Opposite the church is the Bath House, or Mylnya, a one-story pavilion originally built by M. Golitsyn. The dilapidated pavilion was demolished in 1804 after the death of the prince, and in its place Gilardi in 1816-17. built a new building in the Empire style, retaining the layout and functions of the first building. The soapbox was repeatedly burned, it was dismantled and rebuilt. In 2008, the building and the lost fountain in front of it were restored.
Three-arched and Large (single-arched) grottoes in Kuzminki appeared after the construction of the Front Yard. When the ground was leveled under it, a slope formed on the bank of the pond, where artificial "underwater caves" fit in. In the Big Grotto, amateur theatrical performances were staged with the participation of the owners and guests of the estate. Not far from the grottoes is the Lion's Quay, which was repeatedly rebuilt. In 1830, D. Gilardi redid its upper platform: a forged metal lattice, cast-iron Egyptian lions appeared. In Soviet times, the pier fell into disrepair and collapsed, in the 2000s it was restored.
The orange greenhouse is the only building of the estate where authentic interiors with ancient Egyptian themes have been preserved. Until 2001, it housed the Institute of Experimental Veterinary Medicine, which moved into the estate in 1918, and since it left, the building has gradually fallen into disrepair.
Not far from the greenhouse is Slobodka, a complex for servants and domestics. The structure of Slobodka included: a ministerial wing, a clergy house, a laundry wing and a hospital. All these buildings were rebuilt in stone according to the project of Gilardi, they are framed by a common fence, along which the Poplar Alley is planted.
The surviving buildings of the barnyard were erected in the 1840s by D. Gilardi's nephew, Alexander. A one-story brick building with two-story outbuildings forms the letter "P" in plan. Grooms and cattlemen lived in the outbuildings, and there were stalls in the one-story central part. Animal farm was decorated with bronze sculptures of bulls by P. Klodt. In 1889, after the reorganization of the premises, the Animal Farm was transferred to the expanded Blachernae Hospital, founded under S.M. Golitsyn and worked until 1978. The Animal Farm was connected with the pier and propylaea by the Pontoon Bridge (on pontoons, it was installed only in summer).
From the second floor. 19th century dachas were built in the manor park and around it, which later formed a dacha settlement. In 1936, Novo-Kuzminsky settlement appeared next to the estate. The former estate was named Old Kuzminki. In 1960, Kuzminki was included in the borders of Moscow. The estate has become a monument of history and architecture. And in 1976, the Kuzminki Culture and Leisure Park was created. The Museum of Russian Estate Culture has existed on the territory of the former Golitsyn estate since 1999.
In 1702, Peter I granted these lands to G.D. Stroganov for help in equipping the fleet and army. Then the name "Mill" was assigned to the estate. But they did not forget about the name Kuzminka. Legends claim that the first owner of the mill was a certain Kuzma. Also nearby could be the temple of Cosmas and Damian. But these are just versions. And after the construction in 1720 of a wooden church in honor of the Blachernae Icon of the Mother of God, a new name for the village appeared - Blachernae.
In 1757, Anna Alexandrovna, the eldest daughter of A.G. Stroganov, married Prince Mikhail Golitsyn. As a dowry, she brought him Blachernae with 518 acres of land. Her husband arranged a grandiose construction in Kuzminki, which went on throughout the 19th century.
Then a cascade of four ponds appeared in the estate, the main house and the Horse Yard were rebuilt, and new cast-iron entrance gates were installed on Lipovaya Alley. They were cast specially for this estate at the Ural factories of the Golitsyns. It was a copy of the Petersburg Gates designed by Rossi - a double colonnade with an attic and the coat of arms of the Golitsyns. These gates later gave the name to the street Chugunnye Vorota. And the bridge, decorated with cast-iron half-lions-half-eagles, became a continuation of Linden Alley. In general, then a lot of cast-iron products appeared in Kuzminki.
Mikhail Golitsyn paid great attention to landscape design.
From the estate to the palace and park ensemble: an architectural and historical cheat sheetKuzminsky park was divided into two parts. To the left of the main alley there was a regular park: 12 rays departed from a round meadow, decorated with statues of Apollo, muses, Venus, Mercury, Flora (the so-called "clock"). The right side of the park had a free layout.
There was a school and a summer hospital with 30 beds in Kuzminki, where they received medicines free of charge. The Golitsyns kept the hospital until 1869, and then transferred it to the Zemstvo. Both of these institutions were located in Slobodka on Poplar Alley. In the same place, in the years 1835-1837, according to the project of Alexander Gilardi, the cousin of Domenico Gilardi, a parable house was built. The same architect in 1836-1838 built a barnyard located a little further. Now this building is abandoned, and the figures of bulls standing next to it were taken to the Mikoyan meat processing plant.
In 1912, the Golitsyns sold Kuzminki to the city. They wanted to build a sewage treatment plant here, but on February 19, 1916, the manor house burned down. The fire burned almost all day. In addition to the palace itself, the flames destroyed the precious antique mahogany furniture stored there, old paintings, a collection of several hundred engravings. The press suggested that the fire started because of a malfunction of the stove chimneys or because of the negligence of the officers of the hospital located there.
In 1917, Kuzminki was nationalized and transferred to the Institute of Experimental Veterinary Medicine, which was removed from Petrograd. Over the following decades, the estate fell into disrepair.
Many buildings were rebuilt as laboratories, residential and administrative premises. Cast-iron benches, a unique set of park furniture, all metal monuments and cast-iron gates that adorned the entrance to Kuzminki were sold for scrap. And on the site of the burnt manor house, the work of R.R. Kazakov and I.V. Egotov built a building of the Institute of Veterinary Medicine, stylized as classicism. The church was closed and rebuilt, the park was partially cut down, several buildings were destroyed.
A cast-iron fence with figures of lions near the main house and the Horse Yard on the left bank of the Upper Pond (the largest in Kuzminki) have miraculously survived. This building near the dam was built in 1805 according to the project of I.V. Egotova. And in 1823 Domenico Gilardi rebuilt it. In the premises of the Horse Yard there were stables, warehouses for storing fodder, sledges and carriages.
2 residential pavilions were built into the wall enclosing the courtyard and overlooking the Upper Pond. They served as hotels. And in the center was the Musical Pavilion. During the holidays, an orchestra played there. In 1846, Klodt's equestrian sculptures were installed near him - copies of those standing on the Anichkov Bridge in St. Petersburg. They were also cast at the Golitsyn factories.
In the late 1930s, the dacha development at the entrance to Kuzminki turned into the Novo-Kuzminsky settlement. The estate itself began to be called Old Kuzminki.
In 1997, the Kuzminki-Lyublino natural, historical and cultural complex was formed, and in 1999 the Museum of Russian Estate Culture "The Manor of Princes Golitsyn Vlakhernskoye-Kuzminki" was opened in the building of the Servant's Wing on Topoleva Alley. Today, the exposition and exhibitions are also located at the Horse Yard.
The wooden (for better acoustics) Music Pavilion was badly damaged by fire in 1978. It was restored, and now concerts are held there. And the two-storey Orange Orangery with an octagonal tower, the Bathroom House and the Egyptian Pavilion connected to the main house are still waiting for restoration.
On July 8, 2008, on the day of Saints Peter and Fevronia of Murom, a bench of Family, Love and Fidelity was placed in Kuzminki Park opposite the Vanny Dom. For its manufacture, an old French cannon was used. This gun took part in the War of 1812. It was presented to the park by a private collector who wished to remain anonymous. It is believed that if a quarreling couple sits on this bench, they will definitely reconcile.
They say that...... in the Bath House Peter I with S.M. Golitsyn drank beer after a bath. And then the emperor planted an oak next to the building. But in fact, Peter was in Kuzminki only once, returning in 1722 from the Persian campaign - long before the birth of S.M. Golitsyn. This is reminiscent of a pedestal made of "wild" stone, on which there used to be a monument with the words "In this place was the dwelling of Emperor Peter the Great."
Although there is a version that this is not a monument at all, but a chapel on the site of an innocently killed traveler.
...a long time ago, one of the hunting princes got lost and went out to the Kuzminka mill. Seeing the miller's daughter Natasha, he was struck by her beauty. A passionate romance began between the young. But soon the prince got bored with the girl in love with him, and he married a rich bride. And the deceived Natasha, out of grief, drowned herself next to the mill and turned into a mermaid. Since then, she has been a random passer-by at night, luring insidious seducers into the pool.
... Prince Golitsyn fell in love with a peasant girl and wanted to marry her. But her father was against it. Then Golitsyn went with her to ride around the neighborhood, brought her to the Kosinsky swamps, and left her to die in the carriage.
... Sergei Mikhailovich Golitsyn was the chairman of the commission of inquiry that investigated the crime of Herzen, Ogarev and others. When one of the defendants asked to postpone his departure for exile due to his wife's pregnancy, Golitsyn replied: "It's not my fault!" .







