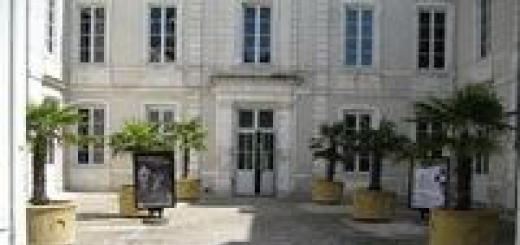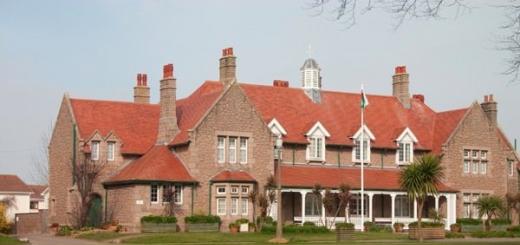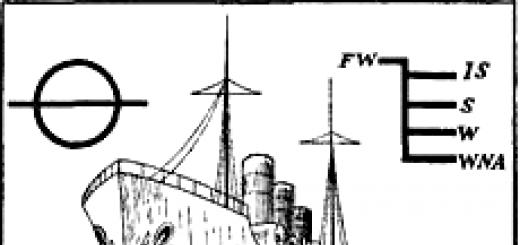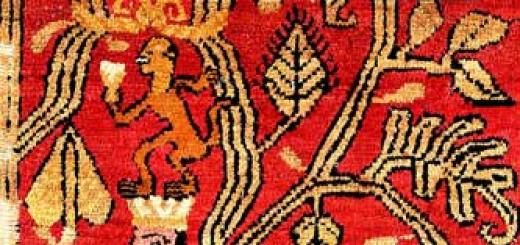Today I managed to visit the Polivanovo estate for the first time. This is one of the many estates of Count Kirill Razumovsky, built in the 1780s on the banks of the Pakhra River in the classical style. The estate was never put up for sale, and passed from hand to hand only between relatives.
After the Bolsheviks came to power, the building was occupied educational institutions, then - a bone-tuberculosis hospital. Now there is a branch of the Moscow city psycho-neurological hospital.
A gloomy alley pierces the territory of the estate from west to east. 
For the construction of a manor house in Polivanovo, a place was chosen on a high, steep bank of the Pakhra River. A distinctive feature is the presence of towers covered with domes at all four corners. Such turrets are more characteristic of the castles of Central Europe than the estates of the Moscow region. Stairs are arranged inside the front towers. 
Western wall of the Main House with the northwestern and southwestern towers. 
The main entrance is decorated with a six-column white-stone portico of the Ionic order, the entrance from the side of the park is a loggia on paired columns. Between the floors there is a cornice, the lower floor from the facade is highlighted by four stripes of rust. 
This photo clearly shows the southeast tower. 

Eastern wall of the main house with two towers. 

North (long) wall, in the foreground the northeast tower 
Facade of the northern wall. 

Western wall of the main house. 

The territory of the hospital is quite well landscaped: there are benches, gazebos, a tennis court. In the summer it would be nice to take a walk here, but ... it's still a hospital, moreover, a mental one. 

Wing, aka administration.
In general, my opinion is to kick the hospital out of here, and the house will fall apart in 10 years, turning into Grebnevo. Only a psychiatric hospital keeps him in good condition. Like this. 
Nearby is the Memory Square: 
In memory of the Tarutinsky maneuver (fights with the French took place near the village of Polivanovo). 
And this monument is already about those who died in the Great Patriotic War. 
The Church of the Annunciation in Polivanovo is a single ensemble with the estate. It was built at the end of the 18th century "with the care of Hetman Kirill Razumovsky". In the 1930s, the church was closed, all property was plundered, the bell tower was blown up, there was a club, a warehouse, and other rubbish. I mean, I'm not against clubs, but not in a church building. In the 1990s, the temple also burned down, but was then restored. 
The church is really interesting, atypical. 






And this is not a chapel at all, but a bell tower! Low, right? 
What else have I accomplished today? When I was in the Shchapovo estate in October, the reconstruction of the estate house was in full swing. Of course, I couldn't stop by and see how things were going. Now, finally, I can announce: the facade of the house has been RESTORED, which is very cool! I will not publish any more photos for now, as I plan to make a separate big post about Shchapovo. 

Yes, yes, this is not a prison or a castle, but a museum of the Shchapovo estate, which I will talk about some other time. 
What to see:
Manor house, Church of the Annunciation, house of the church clergy, municipal museum, graves of soldiers in 1812 in the park, outbuilding.
How to get there:
Podolsk region. By car along the Kaluga highway: in the center of the village. Krasnaya Pakhra, left turn at the traffic lights following the sign for Krasnoye, before Shchapovo, left.Or along the Simferopol or Varshavskoe highway, then at the 40th kilometer, turn right to Podolsk, drive through the city, Dubrovitsy, then drive to Shchapovo, turn right onto Polivanovo.
By train: from Kursk railway station to st. Podolsk for about an hour, then bus. 24
Description
The Polivanovo estate is located on a hill overlooking the Pakhra River. The white manor house and the spire of the Church of the Annunciation are clearly visible against the background of the forest.
These lands are the ancestral patrimony of the Polivanovs, descended from a Tatar who came from the Golden Horde during the time of Dmitry Donskoy. The manor was founded in the first third of the 17th century. After the Polivanovs, the Saltykovs owned the estate., but in 1757 they sold the estate to Count Alexei Razumovsky, the son of a Cossack, who became the favorite of Empress Elizabeth Petrovna.
Count Razumovsky - the last Little Russian hetman (1728 - 1803), the younger brother of Alexei Grigorievich, a favorite of Empress Elizabeth Petrovna. He came from a poor family, as a boy he grazed cattle. After studying abroad, he was made a real chamberlain. In 1746 he was appointed president of the Imperial Academy of Sciences. By his order, a huge park (12 hectares) was arranged in the estate, two ponds were dug, alleys were arranged, including a fruit tree, and trees were planted.
Polivanovo passed from him to his brother Kirill, a student of the mathematician Euler, handsome and clever, who at the age of 18 became president of the Russian Academy of Sciences.Subsequently, the estate was owned by the Apraksins, Gudovichi, Dokhturovs and Davydovs.
Razumovsky ordered the construction of a new manor house (1780s) in the style of classicism, presumably to Vasily Bazhenov. The facades of the building were decorated with a white-stone portico and a loggia, and later, at the beginning of the 19th century, completely unusual round towers topped with domes were completed at the corners of the house.
The Church of the Annunciation (1777-1779) had at least two predecessors. The first wooden temple was erected here under the Polivanovs in 1631, and under the Saltykovs a stone one was built in another place.
The next owner (landowner Yu. M. Davydova) leased the estate to the Zemstvo, and in 1871 - 1918. in the manor house and outbuilding there was a teacher's school and a teacher's seminary. In Soviet times, the manor house housed an agricultural technical school, then a school, and a bone-tuberculosis sanatorium.
Now one of the branches of the Moscow Psychoneurological Hospital No. 1 (aka Kashchenko) is located in the main house, so it’s better to be content with inspecting the building from the outside, and then go for a walk in the huge park that Razumovsky planned.Polivanova Park has been cleared, cleaned and ennobled.
To one side stands the recently restored Church of the Annunciation (1777-1779), whose dome is completed with a spire.At present, having survived the revolution, the Great Patriotic War and the era of oblivion, the Annunciation Church, having lost its bell tower, has been restored and is operating.
It turned out to be a surprisingly fine November day, it was a sin not to take advantage of such a chance, and we waved to Podolsk to look at the estates. Strictly speaking, not all Podolsk estates can de jure be attributed to Podolsk, because the city itself is now surrounded by New Moscow, and the estates located in close proximity to Podolsk have now passed to Moscow. Having visited 4 estates, we crossed the border between Podolsk and Moscow several times. I decided not to bother too much with the administrative affiliation of the territories and attribute all 4 estates to Podolsk. Although, nevertheless, the administrative redistribution had some influence on the fate of the estates.
2. The village of Polivanovo is located on the picturesque high bank of Pakhra. 
The place is convenient for defense, so the first settlements on this site arose quite a long time ago - in the 12th century. The date was determined by scientists from ancient graves found in the village.
The lands around the village belonged to the Polivanov family, known since the time of Dmitry Donskoy and having Tatar Golden Horde roots. Hence the name of the village. The surname is not Tatar at all, its origin is not known to me. Like many other estates, Polivanovo changed its owners. But the names of the owners are well known in our country - these are Apraksins, Saltykovs, Razumovskys, Davydovs, Dokhturovs, Gudovichi. But the estate began with the Polivanovs.
Construction began with a church. The first church was built in 1631 and was wooden. The stone temple was already built by Saltykov. But he didn't survive either. The Church of the Annunciation that exists today was built in the 1770s and 1780s by the last Little Russian hetman, Kirill Grigoryevich Razumovsky, the younger brother of the favorite of Empress Elizabeth Petrovna. But it is not a fact that the count visited this estate of his, it was not the only one he had.
3.
4. Under Razumovsky, the church had two bell towers, they have not survived to our times, now there is only one bell tower, standing separately. 
5. There are 4 thrones in the church, now only two are active. 
6. It was not possible to get inside the church - it was closed. 
At the church there was a small almshouse for 10-12 people. It was first mentioned in documents in 1822. Whether something from the almshouse has been preserved - I can only guess, but next to the temple there are a couple of buildings that can claim the title of heir to the almshouse.
7. Here, it seems, was the museum of the Polivanovo estate - a branch of the museum of the Shchapovo estate. They even took tours of the estate. But with the transfer of the territory to Moscow, the museum was closed. 
8. House of the clergy. Here the first floor looks older than the second. 
It's time to go to the territory of the estate itself. Now the estate is occupied by a branch of the Alekseev Clinical Psychiatric Hospital. A sign about such belonging scares away many, but a road to cottage village, on which cars drive freely, so the passage there is free.
9. Front entrance facing Pakhra. Ionic portico with two stairways. 
10. Perhaps the author of the estate project was Vasily Bazhenov. The main house of the estate was completed under Razumovsky, who acquired the estate from the Saltykovs in 1757. Four towers were built at the corners of the rectangular building, which give the house a resemblance to medieval castles. In the towers there are stairs to the second floor. 
The next owner of the estate was Count Andrei Ivanovich Gudovich, he inherited it, his father, Field Marshal I.V. Gudovich, was married to Natalia Kirillovna, Razumovsky's daughter. General A.I. Gudovich was a participant in the war of 1812, he served at the court in St. Petersburg, but he often visited Polivanovo, and was buried here. The tombstone on the grave of Count A.I. Gudovich was found during the clearing of the territory of the church.
11. Concerns about the patients of the hospital were in vain. We walked around the estate for about 20 minutes, we did not come across a single person. Yes, and bars are present only on individual windows and here on this balcony on the north side 
After Gudovich, the court adviser Dokhturova, probably a relative of the hero, became the mistress of the estate Patriotic War General Dokhturov.
12.
There is another building, a former outbuilding, but it was so heavily rebuilt that it was difficult to recognize a historical building in it, and I didn’t even take a picture of it.
In 1863 the estate was bought by the wife of the provincial secretary Yulia Sergeevna Davydova. In 1871, a teacher's seminary was opened in the building of the almshouse - something like a teacher's college. At the turn of the 19th and 20th centuries, in 1871, another owner (landowner Yu.M. Davydova) leased the estate to the zemstvo, and until 1918 the manor house and outbuilding housed a teacher's school and teacher's seminary.
After the revolution, the manor house housed an agricultural technical school, a school, then a tuberculosis hospital.
13. The territory of the estate is equipped as some kind of cultural park. There is a summer scene. 
14. There is something like a fountain here. 
15. Own greenhouses. It is possible that they are used for the purpose of occupational therapy. 
16. And the alleys of old lindens, obviously pre-revolutionary years of planting. There are also larches and silvery poplars. 
17. Between the manor park and the church there is a memorial with the graves of participants in the war of 1812. The bright yellow tree in the depth of the frame is a larch, the same age as the burial. Participants of the Second Patriotic War are also buried here. 
18. On the opposite bank of the Pakhra is the sanatorium Rodina. The main building with quite manor architecture 
19. And the places here are beautiful. 
20. And mushrooms. 
Podolsk estates
Polivanovo
Shchapovo
Ivanovskoe
Dubrovitsy
Manor Polivanovo(Podolsky district, highway [A101]). Turning onto Krasnoye, follow towards Shchapovo, and before reaching it, turn onto Polivanovo. The estate is located on a hill overlooking the whimsical bed of the Pakhra river. The white master's house is clearly visible. It dominates the wooded panorama of the area, differing from the neighboring "post-Soviet" rest house "Rodina" (on the opposite bank of the river) with noble forms and impeccable proportions. The Church of the Annunciation declares itself with a tall spire…
These lands are the ancestral patrimony of the Polivanovs, descended from a Tatar who came from the Golden Horde during the time of Dmitry Donskoy. After the Polivanovs, the Saltykovs, Razumovskys, Apraksins, Gudoviches, Dokhturovs and Davydovs owned the estate.
The Church of the Annunciation (1777-1779) had at least two predecessors. The first wooden temple was erected here under the Polivanovs in 1631, and under the Saltykovs a stone one was built in another place. The brick and plastered Church of the Annunciation belongs to the centric type. The base, square in plan, with rounded corners carries a light quadruple with beveled edges, resting on spring arches and internal pylons. The closed vault is completed with a spire. The exterior decoration of the building is solemn. The facades are finished with pilaster porticos with pediments, and on the west side, protruding beyond the red line - with columns. Decorative decoration is complemented by round windows of the second light, graceful profile cornices and stucco garlands.
Upon completion of the temple, the construction of the master's house began. The two-story brick and plastered building on a high classicism plinth is decorated with a white-stone portico of the Ionic order from the side of the courtyard, and a loggia with paired columns from the side of the park. This structure stands out from the environment of similar buildings with an unusual architectural and planning solution. In the corners of the house rise round towers, covered with domes. In two of them (and if you look at the plan, then in one) there are stairs leading to the second floor. The facades of the building are dissected in height by an interstorey cornice, the lower tier is richly rusticated, on the corner towers smooth rustication surfaces with processing "under a fur coat", windows in framed niches alternate.
Existing architectural ensemble formed under K.G. Razumovsky, and according to researchers, it belongs to the plan of Vasily Bazhenov.
Count Razumovsky Kirill Grigorievich - the last Little Russian hetman (1728 - 1803), the younger brother of Alexei Grigorievich, the favorite of Empress Elizabeth Petrovna, rose at the expense of his brother. He came from a poor family, as a boy he grazed cattle. After studying abroad, he was made a real chamberlain. A trip to Italy and France completely transformed him: “he was good-looking,” Catherine writes about him, “of an original mind, very pleasant to handle and incomparably superior to his brother, who, however, was more generous and charitable than him.” Cyril was adored at court. In 1746, he was appointed president of the Imperial Academy of Sciences - at the age of 18! Whether the count ever visited his Podmoskovnaya - I do not know. By his order, a huge park (12 hectares) was arranged in the estate, two ponds were dug, alleys were arranged, including a fruit tree, and introduced trees (white poplar, Siberian larch) were planted.
At present, having survived the revolution, the Great Patriotic War, and the era of oblivion, the Annunciation Church, having lost its bell tower, has been restored and is operating. The main manor house after the war of 1941-1945 occupied by the bone-tuberculosis hospital, and now a branch of the Moscow Psychoneurological Hospital. ON THE. Alekseev. Although the building has not been repaired for a long time, one thing pleases that it is not left to the mercy of fate.
Polivanova Park has been cleared, cleaned and ennobled. For the first time, we have encountered such indifference of the population and summer residents to their habitat! Between the church and the house, there is a burial place of soldiers of 1812, over which two mighty larches grow - the same age as the estate. Near the monument to the soldiers of the Great Patriotic War.
Manor Polivanovo refers to historical and architectural monuments Moscow region. The lands of the estate are the ancestral patrimony of the Polivanov family. The Polivanovs are mentioned for the first time during Dmitry Donskoy. The founder of the clan is considered to be the steward V. A. Polivanov, a descendant of a Tatar who came from the Golden Horde. Over time, the estate changed its owners. Among the former owners of the estate are the Saltykovs, Apraksins, Razumovskys, Davydovs, Dokhturovs and Gudovichi.
The first owners of the village built here wooden church. The date of construction of the church and the founding of the estate is considered 1631. Construction of the central estate houses began after the construction of the church. Two-story brick building built in the style of classicism and is distinguished by original layout and decoration. There are reasons to assume that author the project of the estate was a prominent architect of that time Vasily Bazhenov. The estate acquired its final completeness and architectural integrity under K.G. Razumovsky.
Manor Polivanovo located on a hill rising above the bed of the Pakhra River. From afar, the white manor house is clearly visible. The building attracts attention among the wooded panorama, contrasting with the neighboring building of the post-Soviet period with the nobility of forms and the impeccable proportions characteristic of classicism
The composition of the estate
manor house
Two-story brick building in the style of classicism erected on a high hill. The facade from the side of the courtyard was decorated with a portico of the Ionic order of white stone, and from the side of the park - a loggia with double columns. For such buildings, the layout was not exactly unusual. At the corners of the house are round towers topped with domes. The surface of the towers alternates with smooth areas of rust and areas treated “under a fur coat”. The two towers have internal staircases connecting the first and second floors. The floors are separated by a rusticated cornice, the windows are framed with framed niches.
Church of the Annunciation
At Church of the Annunciation in its current form, there were at least two predecessors. The first wooden temple was erected here by the first owners of the Polyvanov estate in 1631, and under the Saltykovs they built a stone one. The building of the church built in 1777-1779
years. Brick plastered Church of the Annunciation building belongs to the centric type. The square base with rounded corners bears a square of light with beveled edges resting on spring arches and internal pylons. On the facade of the church go pediments closed from above porticos decorated with pilasters. They give the appearance of the temple majesty, and rounded windows and stucco garlands give refinement to the outlines of the cornices. The closed vault is completed by a spire, visible from afar.
Church of the Annunciation was closed in 1930. The property of the church was partly confiscated by the authorities, partly plundered. The bell tower of the church was blown up in 1934 and, unfortunately, not a single photograph of this structure has been preserved. For a long time there was a warehouse in the church building, then a club. In the 80s of the XX century an attempt was made to restore the temple, but a strong fire that occurred in 1988
year, destroyed everything that was still intact. The restoration of the temple was stopped, and before 1996
years the temple stood without windows, doors and roofs.
IN 1991
year, a church was registered at the temple community, and since 1996, along with the restoration, regular services began.
In the iconostasis of the right Aleksievsky chapel there is a revered shrine of the temple - icon of St. Alexis, a man of God, with a particle of his relics.
The church has a children's Sunday school.
memorial park
Between the building of the estate and the Church of the Annunciation there is a park in which participants in the war of 1812 were buried in the 19th century. Two mighty larches grow above the burial - the same age as the estate. Near the monument to the soldiers of the Great Patriotic War.
Polivanovo Manor in the XX-XXI centuries
At the turn of the 19th and 20th centuries, in 1871, another owner (landowner Yu. M. Davydova) leased the estate to the zemstvo, and until 1918 the manor house and outbuilding housed a teacher's school and teacher's seminary.
The years of the revolution did not pass without a trace for the Polivanovo estate. In Soviet times, an agricultural technical school was located in the manor house, then a school. After the end of the war, the main manor house was occupied by a tuberculosis hospital. Currently, the main manor house houses a branch of the Moscow Psychoneurological Hospital. ON THE. Alekseev. Despite the fact that the main house of the estate is now "the abode of sorrow and mental illness", the entrance to the territory is open.











