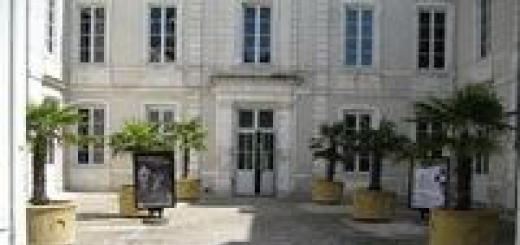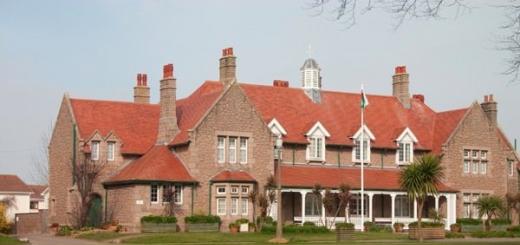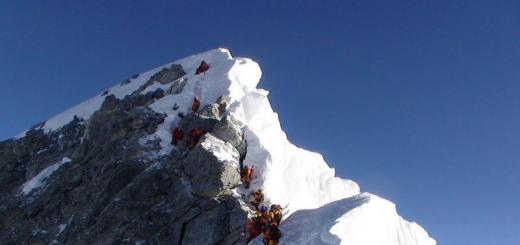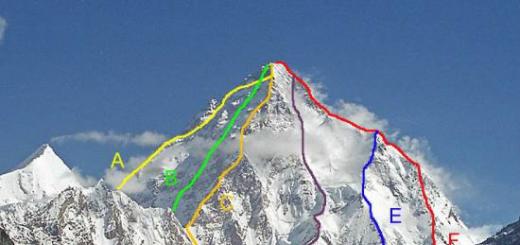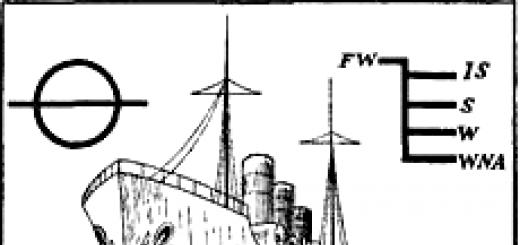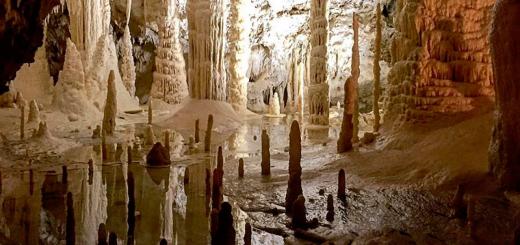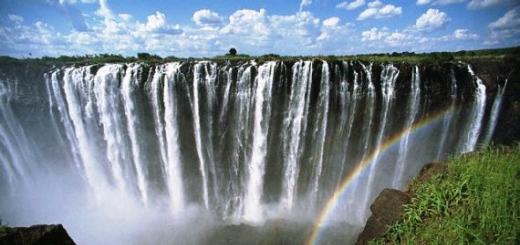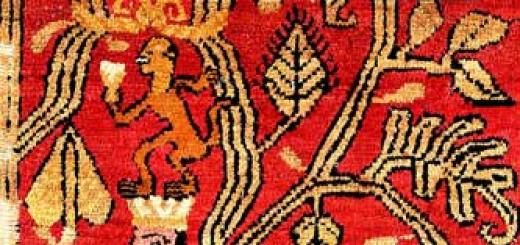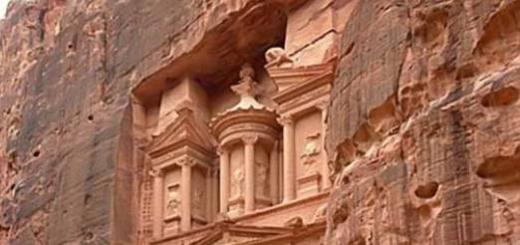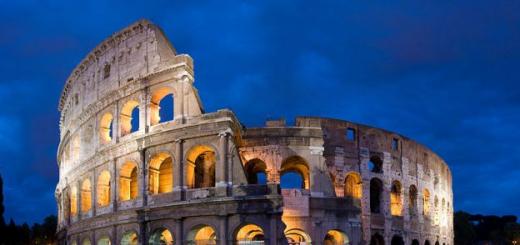Erzi Reserve Republic of Ingushetia
A small and young (dated December 2000) reserve on the territory of Ingushetia - the Sunzhensky and Dzheirakhsky district - is the 100th reserve natural reserve in Russia, which is organized as a buffer zone of local culture, flora and fauna!
Address: 366720 Republic of Ingushetia, Nazran, Embankment, 6.
The Ingush are inextricably linked with the tower culture, crypts and sanctuaries. There are "cities of the dead" and "solar burial grounds" in every Ingush village. Ingush vIovnashke (Vovnushki) are late medieval defense and watchtowers.
Erzi tower complex, belonging to the Ingush teip of the Mamilovs. Stone towers of the 10th and 17th centuries. is the largest tower complex in Ingushetia.
Tower - in Ingush "Gial". Battle tower - "Wow".

Semi-combat-semi-residential and combat towers are available in the Dzheirakhsky and in a small number in the Sunzhensky district of Ingushetia.

The Armkhi and Assa rivers - the Terek basin - are the main water arteries of the reserve.
Assa river

Erzi Nature Reserve (area 5970 ha) is located in the mountains North Caucasus on the territory of the Dzheirakhsky Republic of Ingushetia.

The territory of the reserve (its zone is limited to an area of 34,240 hectares) borders on the Chechen Republic, Georgia and the Republic of North Ossetia.

The territory of the reserve is an unusually picturesque area and is distinguished high level. The northern slopes of the mountains are covered by a third of oak and beech forests, with areas of sharp-leaved maple.
Along the river Armkhi

In the river valleys, for the most part, there are narrow deep gorges and crevices with swift streams, rapids and waterfalls. The reserve also has numerous springs - in the beams, ravines and on the slopes at the foot of the mountains.
Due to the mountainous relief, the climate changes significantly with height. Summer in the valleys is cool, sunny, in the mountains - cold, rainy and overcast. Winter is stable and snowy.
In the valley of the river Assa
A level higher (altitude 1500m) - growing birch crooked forest, hooked pine, hornbeam, oak, linden, mountain ash.
Endemic - hook pine - Pinus uncinata
Even higher (2000m) is a belt of meadows and steppes, and snowfields and glaciers (this is already an altitude of 3500m) of the mountains of the Rocky Range of the Dzheyrakh-Assinskaya basin.

Erzi reserve is a macroslope Greater Caucasus. There are several remarkable natural monuments on the territory of the reserve.
Gorge near the former village of Furtoug with a waterfall and walnut plantations;
Olgetinskoe gorge with mountain broad-leaved forests;
Trough valley in the Amalchoch gorge;
Shoan glacier with sources of the Armkhi river;
Alpine dry steppe area near the village of Lezhgi;
Forest area along Tetris-Tskhali above the former village of Khamkhi;
Forest area near the former village of Targim and along Thabakhro;
Gorge of the river Nelkh;
Sea buckthorn grove in the Targim basin.
The crest of the Rocky Ridge from Mount Khakhalga to the gorge of the Assy River (the habitat of the endemic of Ingushetia - wild strawberries, Ingush cinquefoil);
A section of beech-hornbeam forest on the right side of the gorge of the Assy River with an undergrowth of Caucasian bilberry (Vaccimum arctostaphylos).
Armkhinsky (Lezhginsky) waterfall on the Lezhga River falls down from steep cliffs into a deep forest gorge.
The Armkha pine grove is unique as the only place where Crimean pine grows in mountainous Ingushetia, which was brought here at the beginning of the 20th century.
Curious is also the massif of hook-shaped pine in the upper reaches of the river Myagikha, located near the sanctuary of Myagi-Erda. Therapeutic spring on the Bisht pass.
Among the sanctuaries, temples, tower settlements, necropolises, crypts and sacred groves, the Mai-Lam complex of sanctuaries occupies a special place. The temple-sanctuary of Myatzel has been well preserved.
Next to the reserve, within its buffer zone, is the famous Dzheirakh-Assy State Historical and Architectural Museum-Reserve.
Of the rare birds of the Erzi Reserve, there is a crossbill, a yellow-headed kinglet. Snowcocks, Caucasian lentils nest in the subpale zone. Birds of prey - black vulture, bearded vulture, buzzard, golden eagle, common kestrel, peregrine falcon.
Ancestral towers of the Ingush (gIalgIay).
The Erzi tower complex consists of eight military and several dozen residential towers. The height of some buildings reaches 30 meters.
In the Dzheyrakhsky district of Ingushetia, the medieval tower complex Erzi is located. Erzi translated into Russian means "eagle". According to one of the local legends, one day the inhabitants of the village of Kerbite came to this place and cut down a tree. On it they saw an eagle's nest with chicks. So the settlement that appeared on this place became known as Erzi. The eagle seems to have become a sacred bird for the local population. So, during research in the 19th century, a bronze censer was found in the Erzi sanctuary, made in the form of an eagle figure 38 centimeters high. The object has been dated to the 8th century AD. e. However, it is possible that the object ended up in the village by chance, since it was apparently made far outside the settlement. Nearby was the gorge of the Alan Gates - an important passage through the Main Caucasian Range. Perhaps the object was in one of the trading caravans that were going through the gorge. According to the latest data, it was a detail of a military standard.
Once Erzi was a large aul. Its wealth can be judged by the large stone towers that have survived to this day. There are many towers on the territory of Ingushetia, but it is in Erzi that they are the most. The complex consists of eight combat, two semi-combat and the remains of about 50 small residential towers and walls.
Of course, the majestic combat towers, whose height reaches 30 meters, make a special impression. Unlike other battle towers found in the Caucasus, battle towers in Ingushetia are narrower. The structures have a square base of 5x5 meters. At the top, they end with pyramidal-stepped roofs, although there are also towers with a flat roof. The roof of the pyramidal-stepped towers was made of slate slabs, a large cone-shaped stone was installed at the top.
The construction of the towers was approached with great care. First, a place was chosen where the structure would be erected. As such, such towers did not have a foundation. At the place where the structure was supposed to be built, the soil was first torn off and watered with milk. This was done until the milk stopped being absorbed. During the construction of the Ingush towers, the proximity of the future structure to a river or spring was taken into account.
The construction of the tower was carried out by one of the clans of the village. The richer the family, the higher and safer the tower. The tower was built in such a way that at least one more tower was visible from its loopholes. First, several large stone blocks larger than human height were laid. Each such stone was valued as one bull. The block was hewn by four stonemasons for 12 days. Carrying the stone up the slope was also a daunting task. For this, 12 bulls were harnessed. The towers in Erzi were built of river boulders, only in the corners the masters laid massive hewn stones. The cost of one corner stone was equal to the cost of a sheep. The laying of the tower was accompanied by ritual actions. When the first rows of stones were laid, they were sprinkled with the blood of a sacrificed ram.
Starting from the second floor, stones were laid from the inside. In the XII-XIII centuries, the highlanders did without mortar, carefully adjusting the stones. Later lime mortar was used. Sometimes architects left petroglyphs on the stones. The tower was built within a year. If the construction was delayed, it was a great shame for the family. The tower, which did not have time to build on time, was not completed.
Aul Erzi is known for its rich families. From this village came a large number of famous families of Ingushetia. During his heyday, Erzi could field more than 60 horsemen in full armor. The fame of local builders spread far beyond the Dzheirakh Gorge. Masters were invited to build towers on the territory of neighboring states. However, local craftsmen were forbidden to build battle towers outside their homeland. They were allowed to build only semi-combat and residential towers.
Combat towers were much higher than residential ones. They had narrow passages and were more suitable for defense. Stones for combat towers were processed more carefully than for residential ones. Since the towers were quite high, a stone vault was made at the level of the fifth floor to strengthen the structure. It also prevented the spread of fire in case of arson. All battle towers had a conical shape. Access to the upper floors was possible only with the help of ladders. They could be picked up at any time. Passed between floors through hatches located in the corners of the tower. The entrance to the tower was at the level of the second floor. This made it useless to use a ram. The entrance was closed from the inside with wooden shutters and locked on a wooden beam. On the first floor, prisoners were sometimes placed. There were also warehouses here. Throwing stones, bows, arrows and other weapons were prepared in the upper part of the tower. The tower had narrow loopholes and viewing slots, and at the top - fighting balconies-mashikuli. During armed conflicts, women and children were at the bottom of the towers - the soldiers fought on the upper floors. locals were ready for a siege, so wells were often arranged in the towers and underground passages under the tower. The walls of the towers were not supposed to have any protrusions so that the enemy could not climb them.
Combat towers in Ingushetia were built over several centuries. The last such towers were erected here in the 18th century. Now these medieval monuments are not in the best condition. In 2012, a project for the reconstruction of the towers was launched in Ingushetia.
Blogger's photo essay
I continue the cycle "Journey through the USSR". We are moving from to Ingushetia.
I give the floor to my father, a photographer with 55 years of experience and the author of the presented slides,
Anatoly Sirota ( turnepsik
).
Slides are done in 1980 on color reversible film ORWO CHROM, produced in the GDR.
The slides were scanned by me in 2016 on a Plustek OpticFilm 7600i slide scanner.

Here and below: Erzi tower complex in Ingushetia. 1980 slides
After a trip to Grozny in 1969, when fog prevented me from photographing a watchtower in a Chechen village, for several years I dreamed of seeing the Erzi tower complex in Ingushetia. As far as I could tell, Erzi is the same unique phenomenon in the Caucasus, like. Stand-alone towers are quite common "in the country of the Vainakhs", but they do not make such a strong impression as Erzi - dozens of towers standing on a small mountain plateau.

When during my next business trip to Grozny (somewhere in the mid-70s) I learned that the traditional banquet after defending my dissertation was supposed to be held in the open air, I suggested doing it in Erzi. While the "public" conjured over barbecue on the banks of the river there, I went up to the towers and photographed them in detail, since there was no fog this time. Upon returning to Moscow, I was looking forward to the autumn cooling of the water in the water supply - an indispensable condition for the development of inverted films at home. And now I already see the towers "in the negative." But then someone called on the phone ... and for the first time in my life I ruined the film: I hopelessly overexposed it in a color developer! Unique slides are dead!

A few years later, in 1980, I again visited Grozny, and again asked to be taken to Erzi. But this time it was not without trouble: I dropped my favorite universal removable viewfinder for the Kiev camera, again for the first time in my life, and watched in a daze as it, accelerating, rolled to the edge of the abyss. I did not dare to pursue him, and he fell into the abyss before my eyes! I had to buy a new camera in a thrift store: the viewfinder for the "Kyiv" was not sold separately. As if some spirits of the mountains guarded the towers from persistent photographers!

And more recently, this was found a new confirmation. When trying to start scanning the slides made in Erzi in 1980, it turned out that the box with the inscription "Erzi" was empty. Almost a month passed in melancholy and vain searches before the slides were accidentally found in a completely different box.

It remains to be added that since 2000, the Erzi tower complex has been part of the state nature reserve. And now let's stop our story and read the guide together "In the land of the Vainakhs" Vladimir Ivanovich Markovin from the famous "yellow series". For many travelers, this modest book, published in 1968, was the first to reveal the architecture of the mountain villages of Chechnya and Ingushetia. The text is abbreviated.

"In the village of Erzi, there are nine battle and twenty-two residential towers. The gala residential towers are wide, low and taper slightly upwards. The residential towers are located between the battle towers, occupying the entire area of the slightly sloping terrace. The combat tower is called "woo". Combat towers close the village from all sides, one of them, leaning against the layers of slate, stands at the entrance to the village.The towers are composed mainly of river boulders and only in the corners there are massive hewn blocks.

Tower buildings do not have a foundation; they are placed directly on a rocky or slate base - the mainland. The Vainakhs had a custom - the place selected for the tower was watered with milk. If at the same time milk did not seep into the ground, then such a site was considered good, and then construction began. When erecting the towers, the craftsmen did not use outdoor scaffolding. The towers were built from the inside. As the building grew, boards were laid. The work was carried out with the help of a special gate, they lifted stone blocks and slate slabs.

Residential towers "gala" rarely reached a height of more than 10 m (their usual size of the base is 9-10 m x 8-9 m). They were two and three stories high. For storey ceilings, special protrusions of the walls and recessed niches were used, into which beams were inserted. In the center of large towers, a column was very often installed, rather, a supporting tetrahedral pillar with a massive base and stone pillows located at different heights. Leaning on pillar pillows, ledges and niches of the walls, the ceilings of the floors rested - beams with a flooring of slate and brushwood.


Door and window openings end with semicircular arches of a fairly regular shape. They were carved either in whole monolithic stones, or in two massive stones moved to each other. In the cold season and at night, doors and windows were covered with wooden boards. The roof of residential towers was flat, it was smeared with clay and rammed with a stone cylindrical roller. The walls of the tower rose above the roof in the form of a parapet. Livestock was usually placed on the lower floor, household supplies were stored, and people lived in the upper rooms.
The walls were full of niches in which earthenware and metal utensils were stored. Felt carpets decorated the floor and walls. The room was heated by a fireplace. Sometimes residential towers are equipped with loopholes and machicolation balconies.


The fighting towers are especially beautiful in the village of Erzi. These towers, unlike residential towers, reach 18-20 m in height; their base area is 5x5 m, they taper strongly upward. Towers "woo" were built four- and five-story. The combat tower has one entrance, rarely two, and they lead immediately to the second and third floors. This was done for defense purposes, while the ladder - a beam with notches - could be raised up at any time. Inside the tower, the passages were arranged in the corners and arranged in a zigzag pattern. "Vou" are covered either with a flat roof with ledges-parapets at the corners, or more often with a stepped-pyramidal ceiling with a spire in the center. Combat towers are always equipped with a mass of loopholes - narrow cracks, and at the very top - combat balconies-machicols. The loopholes are well suited for archery and flintlock shooting. Sometimes wells were made in such towers to raise water, and small underground passages were arranged under the tower.


Earthquakes are frequent in the mountains, but the tower buildings, despite the apparent primitiveness of the masonry, stand. It depends, first of all, on the fact that the towers are built, as a rule, on rocky platforms and shales, the petals of which act as a dampening impact force. The walls of the towers from the inside are well connected with each other with corner stones, from the outside the side blocks are always well matched and hewn. By the way, we point out that the cost of laying a corner stone was equal to the cost of a sheep.


The construction of the combat and residential tower was arranged very solemnly. The first rows of stones were stained with the blood of a sacrificial ram. All construction was supposed to last no more than a year. The customer of the tower had to feed the master well. According to the beliefs of the Vainakhs, hunger brings all misfortunes. And if the master fell from the tower from dizziness, the owner of the tower was accused of deliberate greed and expelled from the village. The skill of building towers was passed down from father to son. The most difficult operation was the construction of the stepped roof of the tower. When it was necessary to finish covering the vault and put up the capstone, a ladder was placed on the machicols, tied with ropes attached to a pole placed for a while in the upper floor. The master tied himself with a belt to this ladder, climbed the dome of the tower and finished the work. For the installation of a keystone they gave a horse or a bull.



Undoubtedly, tower-type buildings appeared a very long time ago. And, of course, residential towers, simple in design, arose before combat ones. It is difficult to pinpoint the exact time of their appearance, but judging by the manner of their masonry, the design of door and window openings, residential towers existed in the 10th-12th centuries. Finds of coins, fragments of dishes of the XIII-XIV centuries in Ingushetia and Chechnya, in the area of tower buildings, suggest that the construction of towers was carried out especially intensively during the offensive of the Tatar-Mongol hordes (the stories about the fact that the Ingush heroically defended themselves from the troops of Batu, for a long time were considered a legend, but later archaeologists proved this - M.A.).

In battle towers, residents took refuge later, during periods of endless strife between families, the main reason for which was blood feud (“dow”). Intra-family murders (the father killed his son, brother, or vice versa) did not cause blood feud, but if the murderer and the murdered were not relatives, then the relatives of the murdered should have killed either the murderer or his closest relative. The injured relatives gathered together, forming a kind of army - "bo", and then moved "war" ("tuom") to the killer's house. The besieged took refuge in the combat tower "woo". With blood feuds, the “war” at the tower was sometimes conducted only formally, the besieged were afraid to kill one of the besiegers, this would increase the strife and worsen their situation. But killing one of the besieged, on the contrary, could lead to a relative truce. In the future, the killer could receive for a ransom (in the form of bulls) the right to safely roam the territory of his estate, but no further. Sooner or later, a punishing blow overtook him, for in the Middle Ages, the price of blood was blood.
Full text of the book by V.I. Markovin "In the land of the Vainakhs" can be read at this link:
http://www.rulit.me/books/v-strane-vajnahov-read-293899-1.html

I had the opportunity to learn that medieval customs of blood feud existed in the Soviet republic of Checheno-Ingushetia. On our very first trip to the mountains with a local native in 1969, our car was blocked by a herd of cows. And one of them, frightened by the car, almost fell into the abyss. Immediately, the face of a shepherd squeezed into the window of the car, who said something, from which our escort immediately became very serious, got out of the car and talked with the shepherd for a long time before we moved on. In answer to our questions, he replied that the shepherd said: "If at least one cow falls into the abyss, look for a place in the mountains." This meant the declaration of blood feud. Our companion explained that the old customs are still alive and told how he saw the terrible scene with his own eyes. On a narrow bridge in the form of a board thrown across the river, without noticing each other, two Chechens entered from different directions. They met in the middle, and none of them could turn around and go back: it meant losing face. There was no other choice but to kill. One of them drew a dagger and stabbed the other. The victim fell into the river, and the killer continued on his way.

According to one version, the self-name of the Ingush "galgay" is translated as "builders of towers". However, not only the Ingush deserve this title, but also... the Italians! Many years later, in Italy, I again met with the ancestral towers, in which the Italian feudal lords fled from the revenge of their enemies. It is surprising that in such distant lands that did not communicate with each other, different peoples under similar historical conditions (European and Asian feudalism) developed an architecture similar in function and form - a curious illustration of the controversial problem of historical patterns.

San Gimignano (Tuscany)
In 13th century Florence, there were one and a half hundred tower houses that could be easily and quickly barricaded from the inside. The height of some of them reached 60 meters, but in 1250 a law was passed according to which the height of the tower should not exceed 25 meters, and many towers had their tops cut off. The construction of a sixty-meter tower took from three to ten years. There are almost no towers left in Florence - they were destroyed by the rulers of the city in order to weaken the constantly warring feudal lords, but the towers have been preserved in many Italian cities: Bologna, Albenga, Bergamo , Lucca, Noli . .. The town of San Gimignano in Tuscany, surrounded by mountains, is especially famous for its towers: how could one not remember the Erzi tower complex, which I have been trying to photograph for so long!

Ancestral Towers in San Gimignano

Ancestral towers in Albenga (Liguria)

Ancestral tower in Bologna (Emilia-Romagna)

The Asinelli and Garisenda Ancestral Towers in Bologna

Ancestral tower in Noli (Liguria)

Ancestral tower in Bergamo (Lombardy)
Other stories in the cycle "Traveling around the USSR"
Ingush tower buildings are a unique phenomenon in world culture. Let me use the statement of one of the famous Caucasian scholars E.I. Krupnov, who remarkably expressed himself about the Ingush towers: " Ingush combat towers are in the true sense the pinnacle of architectural and construction skills of the ancient population of the region. They amaze with simplicity of form, monumentality and strict elegance. Ingush towers for their time a true miracle of human genius".
On the first day of my stay in Ingushetia, I was struck by the impressive view of one of the largest tower-type settlements of the castle type, located at the tip of a mountain range in the Dzheyrakhsky Gorge on the territory of the reserve of the same name - Erzi. Earlier, I posted photos of the tower complex taken from a quadrocopter. Today I am starting to post a more detailed series of posts with photographs taken from the ground and a picture seen directly with my eyes.
On the background majestic mountain Mat-lam and, in contrast to it, a small stream, the buildings of the village rise. The approach of building these complexes to the surrounding landscape is very interesting. They have grown together with the landscape, complementing it. Very interesting is the combination of the ocher-gray mass of the towers with purple shale faults, the distant rocks of the Mat-lam plateau, with the ash-gray haze of the mountain ranges. We enter the village of Olgetti, which has a population of just over 300 people.
A bit of geography about the reserve: it is located on the northern macroslope of the Greater Caucasus, in the Dzheyrakh-Assinsky basin and the mountains of the Rocky Range adjacent to it from the north. Most major rivers on the territory of the Assa and Armkhi reserve. About a third of the territory is occupied by forests: on the northern slopes of the mountains there are patches of oak and beech forests, sometimes with an admixture of Norway maple. Sea buckthorn, willow and gray alder grow in floodplains. Above 1500 meters on the slopes there is a hooked pine with an admixture of oak, birch, hornbeam, linden, mountain ash. Further birch crooked forests with an undergrowth of Caucasian rhododendron, and above 2000 meters mountain steppes and meadows, above which are located alpine meadows. Above 3500 meters there is a belt of glaciers and snowfields.
Aul Erzi in translation means "Eagle". Traditions say that somehow the inhabitants of the village of Kerbite came to the forest. They cut down the tree. And among the branches was an eagle's nest with chicks. Such a find was perceived as a good omen, and they founded the village of Erzi on the site of the forest.
There is no exact time for the construction of tower complexes in mountainous Ingushetia. In the village of Erzi, there are nine combat and twenty-two residential towers. There are battle towers along the perimeter of the village. One of them stands at the entrance to the village. And residential towers are located between them. In all this we see the typical features of the Vainakh architectural style.
Earthquakes often occur in the mountains, but the tower buildings, despite the seeming primitiveness of the masonry, are still standing. This depends primarily on the fact that the towers are built, as a rule, on rocky platforms and shales, the petals of which act as a dampening impact force. In the construction of the towers, mostly ordinary river boulders and pebbles were used. But at the same time, massive hewn blocks were laid in the corners. Clay-lime mortar was skillfully smoothed around the stones. The walls are fastened with separate flat slabs. Tower buildings do not have a foundation. They are placed directly on a rocky or slate base - the mainland.
Large gaps between boulders are filled with small river pebbles. Larger stones lie at the base of the towers. The walls are fastened with separate flat slabs. Inside the towers, they act as corners. Tower buildings do not have a foundation. They are placed directly on a rocky or slate base - the mainland.
The Vainakhs had a custom - the selected place for the construction of the tower was watered with milk. If milk remained on the surface, then such a site was considered suitable for construction.
The height of residential towers "gala" did not reach a height of more than 10 m (two or 3 floors). For storey ceilings, special ledges of walls and recessed niches were used. Beams were inserted into them. In the center of a large tower, a column was often installed - a supporting tetrahedral pillar with a massive base and stone pillows located at different heights.
At the top of the pillar was a capital in the form of a truncated tetrahedral pyramid placed on a cut top. Floor coverings, consisting of beams with a flooring of slate and brushwood, rested on pillar pillows, ledges and wall niches. The roof of residential towers was flat, it was smeared with clay and rammed with a stone cylindrical roller. The walls of the tower rose above the roof in the form of a parapet. On the lower floor, livestock was usually located and household supplies were stored. People lived in the upper rooms.
Outdoor scaffolding was not used in the construction of the towers. Everything was built from the inside. It looked like this: as the building grew, boards were laid, after which the masters resorted to the help of a special gate - "four". They raised stone blocks and slate slabs.
Door and window openings end with semicircular arches of a fairly regular shape. They were carved either in whole monolithic stones, or in two massive stones moved to each other. In Ingushetia, arches made of several blocks with a primitive keystone in the center are quite common. Sometimes arches of different types adorn the same building. The diversity of the design of the openings enlivens the building. Above the doors and windows in some buildings are cornices in the form of canopies. From the inside, the openings expand, often ending with lancet arches. In the cold season and at night, doors and windows were covered with wooden boards. The room was heated by a fireplace, where the inhabitants of the mountains spent their evenings.
16. The walls were full of niches in which earthenware and metal utensils were kept. Felt carpets decorated the floor and walls.
17. Sometimes residential towers were equipped with loopholes and machicolation balconies.
Outside, near the residential towers, stone feeders (large niches with a stone deck at the base) are arranged, a stone with a hole or notches is driven into the walls, the so-called hitching post.
18. Hitching post.
Now let's turn our attention to the battle towers. The first thought that flashed through my mind was, “They are amazing.” Unlike residential ones, their height reaches 18-20 m. They are also called "woo" towers. The number of floors is from four to five. Inside, beams were also used for floors, resting against special niches and ledges-cornices. However, there are also differences in the construction compared to residential towers. So the second and third floors were very often covered with a vault with ledges in the form of a cross. The combat tower had one entrance opening, rarely two, and they led immediately to the second and third floors. This was done for defense purposes. In case of danger, a ladder - a beam with notches - could be raised up at any time.
20. The area of combat towers at the base is 5 * 5 m and 4 * 5 m, they are very narrow at the top.
The passages inside the towers were located at the corners and were zigzag. They are covered with a flat roof with ledges-parapets at the corners, but more often with a step-pyramidal ceiling with a spire in the center. Combat towers are always equipped with a mass of loopholes - narrow cracks (topan Iurgish), and at the very top - combat balconies-mashikul (chIerkh) (photo 27). The loopholes are well suited for archery and flintlock shooting. Also, it is worth saying that the Vainakhs and Dagestanis shot from a bow not only with arrows, but also with small stones.
24. Many Ingush surnames come from Erzi, among them: Yandievs, Mamilovs, Aldaganovs, Evkurovs, Buruzhevs, Bataevs and others.
25. Crypts near the village of Erzi.
At the ascent to the village of Erzi there are crypts, there are also behind the village, near the stream. One of the crypts, located at the entrance to the village, is ornamented, the deepened pattern resembles a cross. Next to the crypts was the Erzeli sanctuary, of which only traces of a longitudinal vault inside the building and fragments of slate, which in the 30s blocked the seven-step roof, were preserved.
27. Combat balconies-mashikuli (cheeks).
Battle towers were built for all occasions. Sometimes wells were made in such towers to raise water, and small underground passages were also arranged. About the purpose of combat towers in the magazine "Russian Invalid" for 1822, it is said: "The lower tier serves as a refuge for wives and children during the war. Meanwhile, from the upper floor, their brave spouses protect their property."
31. Food supplies were stored on the lowest floor of the “woo” tower, and captives languished behind a stone partition.
32. The walls of the towers on the inside are well interconnected with corner stones.
The construction of the combat and residential tower was arranged very solemnly. The first rows of stones were stained with the blood of a ram. The tower was built no more than a year, and the customer had to feed the master well. The Vainakhs were very afraid of hunger. And if the master fell from a height due to dizziness during construction, the customer was accused of greed and expelled from the village.
The craftsmanship of the builders was inherited. Until now, the name of the Ingush Berkinkhoevs (Berkinoevs) from the village of Berkin is known, who erected towers even outside their country - in Ossetia.
37. The cost of laying a corner stone was equal to the cost of a sheep.
41. View of Olgetti and the new mosque.
42. One of the streets locality named after the President Russian Federation Vladimir Putin.
44. Local children play football. Erzi's battle towers guard them in the distance.
In the local sanctuary, a cast bronze incense burner in the form of an eagle was kept for a long time. The researcher of the State Hermitage V.N.Kasaev identified it as a censer. It dates from the beginning of the 8th century. Created in the center of the Abbasid caliphate in Iraq - the city of Basra. Today, this figure is "one of the oldest monuments in the world bearing the date of the Muslim era." The eagle's head is very good - the beak is slightly open, the eyes are underlined by superciliary arches, the ear openings are marked with a roller. The inscription on the neck of the eagle reads "In the name of God, the Gracious, the Merciful. May God bless him. This is what Suleiman ordered to be made. Glory to the true God. Year one hundred and fifth." 105 Hijri corresponds to 715-716. Perhaps this thing came to the village of Erzi thanks to the Darial, along which merchant caravans moved from ancient times, and it was here that the Ingush levied duties from passing merchants. In 1931, the figure of an eagle was purchased for the Ingush Museum in Ordzhonikidze. After the unification of Ingushetia and Chechnya, the figure was moved to Grozny. And in 1939 it was delivered to the Department of the East of the State Hermitage in St. Petersburg from the Chechen-Ingush Museum in Grozny, where it is kept to this day.
45. Bronze incense burner from the sanctuary of the village of Erzi. Figure height - 38 cm.
46. Map of the Caucasus in the second half of the 18th century. 1780.
47. Map European Russia and the Caucasus region. 1862
48. Map of the Caucasus region in 1903 from the application to the calendar.
49. Road map Caucasian region in 1903.
50. Map of the General Staff of the Red Army of southern Russia. 1941
51. Topographic map of European Russia. year 2000.
52. Modern map. 2017
Bibliography:
1. Shadyzheva M.M. Ingushetia - part of the Caucasus: a collection of documents. -M Tetragraph, 2013, -320c. ISBN 5906002413, 9785906002419
2. Tankiev A.Kh. Spiritual towers of the Ingush people: a collection of articles and materials about folk culture. - Saratov: Region. Privolzh. publishing house "Children's book", 1997. - 296s. ISBN 5-8270-0190-2
3. Markovin V.I. In the country of the Vainakhs. - Moscow: Art publishing house, 1969. - 120p.
4. Bulletin of the Archaeological Center. Issue II. -Nazran, 2014.
5. Bulletin of the Archaeological Center. Issue IV. - Nazran: LLC "KEP", 2012. - 198s. ISBN 978-5-906177-38-4
It is difficult to find a point in the Dzheyrakh Gorge and its environs from which one cannot see at least one tower or an ancient burial ground: now, after the deportation and mass resettlement of the highlanders to the plain, these places have become sparsely populated, but it was here that there was once historical homeland the strongest Ingush teips.
Several centuries ago, the Ingush were divided into several teip associations-Shahars: Dzheirakh, Tsorints, Metskhal, Khamkhins . stand apart Orstkhoys, who are considered their own by both the Ingush and the Chechens, and sometimes they are singled out as a separate nationality.

Large settlements of strong shakhars - impressive agglomerations of ancestral towers - can be considered real cities by medieval standards. Several are especially large and spectacular - such as Erzi, Targim and Egikal. Alas, due to lack of time, I did not get to properly examine them all (however, I managed to see both Targim and Egikal from the road on the way to Thaba-Erdy). So the next morning, having had a good night's sleep in the large kunatskaya in the Nazir's courtyard under the sound of rain on the roof, I decided to move to Erzi, which of the "primary" ancient villages of the gorge is closest to modern Dzheyrakh.
Once Erzi (in translation - "Eagle") belonged to the Metskhal Shahar - a strong society, which included several other large villages. Now the village is located below, by the road itself - in the old place, in the towers, by my arrival there was only a shepherd's kosh (Nazir even went on purpose to find out from the locals whether dogs were tied upstairs - they should be afraid here much more than people).



Most of the surviving buildings of Erzi are residential towers, squat and wide at the base, called in Ingush gIala. But first of all, the predatory and slender animals that dominate them are striking. vioy- battle towers.
There are nine combat towers in Erzi - only the foundations remained from a part, and one was rebuilt quite recently.

The construction of a "wow", adapted exclusively for defense, required more skill from the architect, and cost much more; not every teip could afford its own combat tower. Accordingly, the builders of such towers were famous far beyond their shahars. The family of Nazir, who received me as a guest in Dzheirakh, belongs to the Lyanov teip - Detsa Lyanov, one of the few builders of towers, whose name has remained in history, also came from it.

“The Vainakhs had a custom,” Markovin wrote, “the place selected for the tower was watered with milk. If the milk did not seep into the ground, then such a site was considered good and then construction began. When building towers, the craftsmen did not use outdoor scaffolding. from the inside. As the building grew, boards were laid. Work was carried out with the help of a special gate - "chegyrk", they lifted stone blocks and slate slabs. "
We managed to climb inside one of the "wow" - I was impressed by an interesting cross vault:





At some distance there is an unchanging crypt necropolis. Islam came to these mountains, we recall, quite recently - pagan funeral traditions in these parts were outlived only in the 19th century, if not later.


The rain finally drove me out of the ruins - again, Nazir promised to pick me up at the appointed time below (the option "yes, there are a couple of kilometers, I can calmly walk" categorically did not pass). Later, after a short rest at his house and saying goodbye to the whole large family, I was going to get back to the Georgian Military Highway - and further to Tbilisi.

Nazir and his family were going to a neighboring village for a funeral, and after making a short detour, they took me to the Ossetian post. Soon, after standing for a short time on the highway and exchanging words with a fat Ossetian police officer on duty, I was already in Upper Lars, at the border.
The border guard girl, seeing the Kiev stamps for January and February in my passport, did not fail to call the special officers - soon a young man with an inconspicuous but penetrating face appeared and began to ask me if I knew that VGTRK journalists had recently died in the Donbass (there was an end June) and what emotions I feel about this - simultaneously probing me with a look. To end the interrogation with prejudice, the young man had to wave his editorial certificate, after which the question was dropped. Georgian customs, as always, passed without a hitch.
By that time, they had barely managed to clear the road from the mudflow: in May, a catastrophic landslide descended from Kazbek, and for a month and a half, traffic between Russia and Georgia was completely blocked. I was lucky: after my trip there was a second exit, again blocking the road for a long time.

Kazbegi, renamed Stepantsminda under Saakashvili, has changed a lot in the nine years since I first got there - a bunch of guesthouses and restaurants have appeared, crowds of backpackers and trekkers have appeared on the streets. I leave the city on foot, hoping to walk to the ancient basilica in Sioni, about five kilometers from the city - on the mountain near this temple of the 10th century, on our first visit to Georgia, we once spent the night under open sky, snacking on peaches and puri bread, which the altar boy treated us to.

A passing car stopped right to Tbilisi with a nice Russian-speaking Czech guy, an OSCE worker, upset my plans - I decided not to refuse such an opportunity and move straight to the capital. But about Tbilisi - some other time.

Ingushetia-Georgia-Azerbaijan-Dagestan, summer 2014

