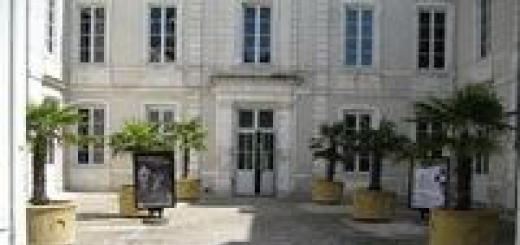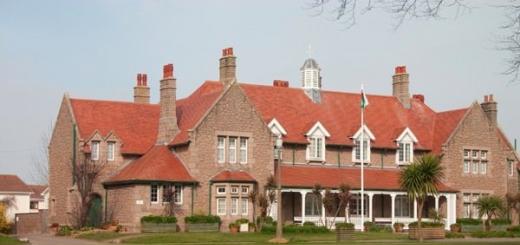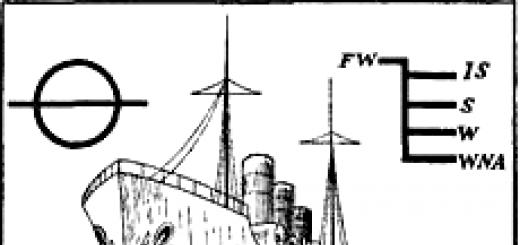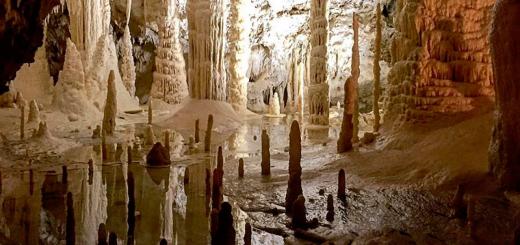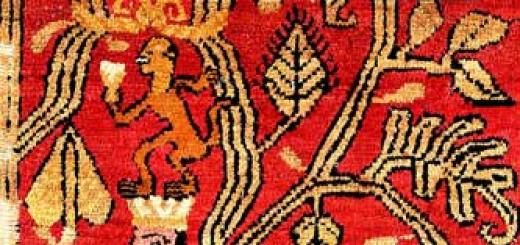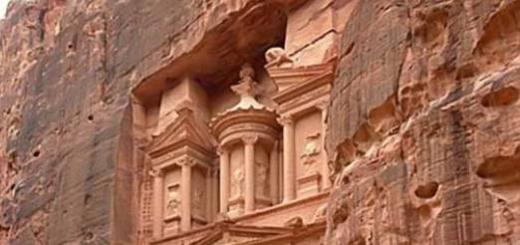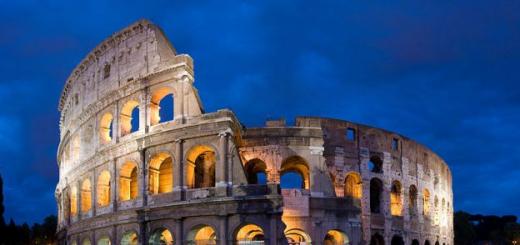Winter Palace is the largest palace building in St. Petersburg a. Its dimensions and magnificent decoration make it possible to classify it with full right among the most striking monuments of the St. Petersburg baroque. “The Winter Palace as a building, as a royal dwelling, perhaps has nothing like it in the whole of Europe. With its immensity, its architecture, it depicts a powerful people, so recently entered the environment of educated nations, and with its inner splendor it reminds of that inexhaustible life that boils in the interior of Russia ... The Winter Palace for us is a representative of everything domestic, Russian, ours, ” - this is how V. A. Zhukovsky wrote about the Winter Palace. The history of this architectural monument is rich in turbulent historical events.
At the beginning of the 18th century, in the place where the Winter Palace now stands, only naval officials were allowed to build. Peter I took advantage of this right, being a ship's master under the name of Peter Alekseev, and in 1708 he built a small house in the Dutch style for himself and his family. Ten years later, by order of the future emperor, a canal was dug in front of the side facade of the palace, called (after the palace) the Winter Canal.
In 1711, specifically for the wedding of Peter I and Catherine, the architect Georg Mattarnovi, by order of the tsar, set about rebuilding the wooden palace into a stone one. In the course of work, the architect Mattarnovi was removed from business and the construction was headed by Domenico Trezzini, an Italian architect of Swiss origin. In 1720, Peter I and his entire family moved from their summer residence to their winter residence. In 1723, the Senate was transferred to the Winter Palace. And in January 1725, Peter I died here (in the room on the first floor behind the current second window, counting from the Neva).
Subsequently, Empress Anna Ioannovna considered the Winter Palace too small and in 1731 entrusted its reconstruction to F. B. Rastrelli, who offered her his project for the reconstruction of the Winter Palace. According to his project, it was necessary to purchase the houses that stood at that time on the site occupied by the current palace and belonged to Count Apraksin, the Naval Academy, Raguzinsky and Chernyshev. Anna Ioanovna approved the project, the houses were bought up, demolished, and the work began to boil. In 1735, the construction of the palace was completed, and the empress moved into it to live. Here, on July 2, 1739, Princess Anna Leopoldovna was betrothed to Prince Anton-Urich. After the death of Anna Ioannovna, the young emperor John Antonovich was brought here, who stayed here until November 25, 1741, when Elizaveta Petrovna took power into her own hands.
Elizaveta Petrovna also wished to remake the imperial residence to her taste. On January 1, 1752, she decided to expand the Winter Palace, after which the neighboring plots of Raguzinsky and Yaguzhinsky were bought out. At the new location, Rastrelli built new buildings. According to the project he drew up, these buildings were to be attached to the existing ones and be decorated with them in the same style. In December 1752, the Empress wished to increase the height of the Winter Palace from 14 to 22 meters. Rastrelli was forced to redo the design of the building, after which he decided to build it in a new location. But Elizaveta Petrovna refused to move the new Winter Palace. As a result, the architect decided to rebuild the entire building. New project- the next building of the Winter Palace - Elizaveta Petrovna signed on June 16, 1754.
Construction lasted eight long years, which fell on the decline of the reign of Elizabeth Petrovna and the short reign of Peter III.
The story of the arrival at the palace of Peter III is curious. After the death of Elizabeth, 15 thousand dresses, many thousands of shoes and stockings remained in her wardrobe, and only six silver rubles turned out to be in the state treasury. Peter III, who replaced Elizabeth on the throne, wished to immediately move into his new residence. But the Palace Square was cluttered with piles of bricks, boards, logs, barrels of lime and similar building debris. The capricious temper of the new sovereign was known, and the chief police chief found a way out: it was announced in St. Petersburg that all the townsfolk have the right to take whatever they please on Palace Square. A contemporary (A. Bolotov) writes in his memoirs that almost all of St. Petersburg with wheelbarrows, carts, and some with sleds (despite the proximity of Easter!) Palace Square. Clouds of sand and dust rose above her. The townsfolk grabbed everything: boards, bricks, clay, lime, and barrels... By evening, the area was completely cleared. Nothing interfered with the solemn entry of Peter III into the Winter Palace.
In the summer of 1762, Peter III was overthrown from the throne. The construction of the Winter Palace was already completed under Catherine II. In the autumn of 1763, the empress returned from Moscow to St. Petersburg after the coronation celebrations and became the sovereign mistress of the new palace.
First of all, Catherine removed Rastrelli from work, and Ivan Ivanovich Betskoy, the illegitimate son of Field Marshal Prince Ivan Yuryevich Trubetskoy and personal secretary of Catherine II, became the manager at the construction site. The empress moved the chambers to the southwestern part of the palace, under her rooms she ordered to place the chambers of her favorite G. G. Orlov.
From the side of the Palace Square, the Throne Hall was equipped, in front of it a waiting room appeared - the White Hall. A dining room was placed behind the White Hall. The Light Room adjoined it. The dining room was followed by the Front Bedchamber, which a year later became the Diamond Chamber. In addition, the Empress ordered to equip a library, an office, a boudoir, two bedrooms and a lavatory for herself. Under Catherine, a winter garden and the Romanov Gallery were also built in the Winter Palace. At the same time, the formation of St. George's Hall was completed. In 1764, in Berlin, through agents, Catherine purchased a collection of 225 works by Dutch and Flemish artists from the merchant I. Gotskovsky. Most of the paintings were placed in secluded apartments of the palace, which received the French name "Hermitage" ("place of solitude").
Built by Elizabeth the fourth, now existing palace was conceived and implemented in the form of a closed quadrangle with a vast courtyard. Its facades face the Neva, towards the Admiralty and the square, in the center of which F. B. Rastrelli planned to place an equestrian statue of Peter I.
The facades of the palace are divided by the entablature into two tiers. They are decorated with Ionic and Composite columns. The columns of the upper tier unite the second, front, and third floors.
The complex rhythm of the columns, the richness and variety of forms of architraves, the abundance of stucco details, the many decorative vases and statues located above the parapet and above the numerous pediments create the decorative decoration of the building, exceptional in its splendor and magnificence.
The southern facade is cut through by three entrance arches, which emphasizes its importance as the main one. The entrance arches lead to the main courtyard, where the main entrance to the palace was located in the center of the northern building.
The main Jordan Staircase is located in the northeast corner of the building. On the second floor along the northern facade there were five large halls, the so-called "anti-chambers", enfilade, behind them - a huge Throne Hall, and in the southwestern part - the palace theater.
Despite the fact that the Winter Palace was completed in 1762, for a long time, work was still being done on the interior decoration. These works were entrusted to the best Russian architects Yu. M. Felten, J. B. Ballin-Delamot and A. Rinaldi.
In the 1780s-1790s, I.E. Starov and G. Quarenghi continued the work on altering the interior decoration of the palace. In general, the palace was remodeled and rebuilt an incredible number of times. Each new architect tried to bring something of his own, sometimes destroying what had already been built.
Galleries with arches ran along the entire lower floor. Galleries connected all parts of the palace. The rooms on the sides of the galleries were of a service nature. There were pantries, a guardroom, employees of the palace lived.
The ceremonial halls and living quarters of members of the imperial family were located on the second floor and were built in the Russian Baroque style - huge halls flooded with light, double rows of large windows and mirrors, lush rococo decor. The apartments of the courtiers were mainly located on the upper floor.
The palace was also destroyed. For example, on December 17-19, 1837, there was a strong fire that completely destroyed the beautiful decoration of the Winter Palace, from which only a charred skeleton remained. They could not extinguish the flame for three days, all this time the property taken out of the palace was piled around the Alexander Column. As a result of the disaster, the interiors of Rastrelli, Quarenghi, Montferrand, Rossi were lost. Restoration work started immediately and lasted two years. They were led by architects V.P. Stasov and A.P. Bryullov. According to the order of Nicholas I, the palace was to be restored the same as it was before the fire. However, not everything was so easy to do, for example, only some interiors, created or restored after the fire of 1837 by A.P. Bryullov, have come down to us in their original form.
On February 5, 1880, S. N. Khalturin, a Narodnaya Volya member, made an explosion in the Winter Palace in order to assassinate Alexander II. At the same time, eight soldiers from the guard were killed and forty-five wounded, but neither the emperor nor members of his family were injured.
At the end of the 19th - beginning of the 20th century, the interior design was constantly changing and replenished with new elements. Such, in particular, are the interiors of the chambers of Empress Maria Alexandrovna, wife of Alexander II, created according to the designs of G. A. Bosse (Red Boudoir) and V. A. Schreiber (Golden Living Room), as well as the library of Nicholas II (author A. F. Krasovsky). Among the renovated interiors, the most interesting was the decoration of the Nicholas Hall, which contained a large equestrian portrait of Emperor Nicholas I by the artist F. Kruger.
For a long time the Winter Palace was the residence of Russian emperors. After the assassination of Alexander II by terrorists, Emperor Alexander III moved his residence to Gatchina. From that moment on, only especially solemn ceremonies were held in the Winter Palace. With the accession to the throne of Nicholas II in 1894, the imperial family returned to the palace again.
The most significant changes in the history of the Winter Palace took place in 1917, along with the coming of the Bolsheviks to power. A lot of valuables were stolen and damaged by sailors and workers while the palace was under their control. A direct hit by a shell fired from a cannon of the Peter and Paul Fortress damaged the former quarters of Alexander III. Only a few days later, the Soviet government declared the Winter Palace and the Hermitage state museums and secured the buildings. Soon the valuable property of the palace and the collections of the Hermitage were sent to Moscow and hidden in the Kremlin and in the building of the Historical Museum.
An interesting story is connected with the October Revolution in the Winter Palace: after the storming of the palace, the Red Guard, who was instructed to set up guards to guard the Winter Palace, decided to get acquainted with the arrangement of guards in pre-revolutionary times. He was surprised to learn that one of the posts had long been located on an unremarkable alley of the palace garden (the royal family called it "Own" and under this name the garden was known to Petersburgers). An inquisitive Red Guard figured out the history of this post. It turned out that somehow Tsarina Catherine II, having gone out in the morning to the Adjustable platform, saw a sprouted flower there. So that soldiers and passersby would not trample it, Catherine, returning from a walk, ordered a guard to be placed at the flower. And when the flower withered, the queen forgot to cancel her order about the stay of the guard at this place. And since then, for about a hundred and fifty years, a guard stood at this place, although there was no longer a flower, no Empress Catherine, or even a Adjustable platform.
In 1918, part of the premises of the Winter Palace was given over to the Museum of the Revolution, which led to the reorganization of their interiors. The Romanov Gallery was completely liquidated, in which there were portraits of sovereigns and members of the Romanov dynasty. Many chambers of the palace were occupied by a reception center for prisoners of war, a children's colony, a headquarters for arranging mass celebrations, etc. The armorial hall was used for theatrical performances, the Nicholas Hall was converted into a cinema. In addition, congresses and conferences of various public organizations were repeatedly held in the halls of the palace.
When the Hermitage and Palace collections returned from Moscow to Petrograd at the end of 1920, there was simply no place for many of them. As a result, hundreds of paintings and sculptures were used to decorate the mansions and apartments of party, Soviet and military leaders, holiday homes for officials and their families. Since 1922, the premises of the Winter Palace began to be gradually transferred to the Hermitage.
In the early days of the Great Patriotic War many valuables of the Hermitage were urgently evacuated, some of them were hidden in basements. To prevent fires in the museum buildings, the windows were bricked up or closed with shutters. In some rooms, the parquets were covered with a layer of sand.
The Winter Palace was a big target. A large number of bombs and shells exploded near him, and several hit the building itself. So, on December 29, 1941, a shell crashed into the southern wing of the Winter Palace overlooking the kitchen yard, damaging the iron rafters and the roof over an area of three hundred square meters, destroying the fire-fighting water supply installation located in the attic. The attic vaulted ceiling with an area of about six square meters was broken through. Another shell that hit the podium in front of the Winter Palace damaged the water main.
Despite the difficult conditions that existed in the besieged city, on May 4, 1942, the Leningrad City Executive Committee ordered construction trust No. 16 to carry out priority restoration work in the Hermitage, in which emergency repair workshops took part. In the summer of 1942, the roof was blocked in places where it was damaged by shells, the formwork was partially repaired, broken skylights or iron sheets were installed, the destroyed metal rafters were replaced with temporary wooden ones, and the plumbing system was repaired.
On May 12, 1943, a bomb hit the building of the Winter Palace, partially destroying the roof over the St. George Hall and metal truss structures, and damaging the brickwork of the wall in the pantry of the Department of the History of Russian Culture. In the summer of 1943, despite the shelling, they continued to seal the roof and ceilings with tarred plywood, skylights. On January 2, 1944, another shell hit the Armorial Hall, severely damaging the finish and destroying two ceilings. The shell also pierced the ceiling of the Nicholas Hall. But already in August 1944, the Soviet government decided to restore all the buildings of the museum. Restoration work required huge efforts and stretched out for many years. But, despite all the losses, the Winter Palace remains an outstanding monument of baroque architecture.
Today, the Winter Palace, together with the buildings of the Small, Large and New Hermitages and the Hermitage Theater, forms a single palace complex, which has few equals in world architecture. In terms of art and town planning, it belongs to the highest achievements of Russian architecture. All the halls of this palace ensemble, built over many years, are occupied by the State Hermitage - largest museum world, with huge collections of works of art.
In the guise of the Winter Palace, which was created, as the decree on its construction, "for the united glory of all Russia", in its elegant, festive form, in the magnificent decoration of its facades, the artistic and compositional concept of the architect Rastrelli is revealed - a deep architectural connection with the city on the Neva, which became the capital of the Russian Empire, with all the character of the surrounding urban landscape, preserved to this day.
Palace Square
Any tour of the Winter Palace begins on Palace Square. It has its own history, which is no less interesting than the history of the Winter Palace itself. The square was formed in 1754 during the construction of the Winter Palace designed by V. Rastrelli. An important role in its formation was played by K. I. Rossi, who in 1819-1829 created the General Staff building and the Ministry building and connected them into a single whole with a magnificent Arc de Triomphe. The Alexander Column took its place in the Palace Square ensemble in 1830-1834, in honor of the victory in the War of 1812. It is noteworthy that V. Rastrelli intended to place a monument to Peter I in the center of the square. The building of the Headquarters of the Guards Corps, created in 1837-1843 by architect A.P. Bryullov, completes the Palace Square ensemble.
The palace was conceived and built in the form of a closed quadrangle, with a vast courtyard. The Winter Palace is rather large and clearly stands out from the surrounding houses.
Countless white columns now gather in groups (especially picturesque and expressive at the corners of the building), then thin out and part, opening windows framed with platbands with lion masks and cupids' heads. There are dozens of decorative vases and statues on the balustrade. The corners of the building are lined with columns and pilasters.
Each facade of the Winter Palace is made in its own way. The northern façade, facing the Neva, stretches like a more or less even wall, without noticeable ledges. The southern façade, overlooking the Palace Square and having seven articulations, is the main one. Its center is cut by three entrance arches. Behind them is the front yard? where in the middle of the northern building used to be main entrance to the palace. Of the side facades, the western one is more interesting, facing the Admiralty and the square, on which Rastrelli planned to place the equestrian statue of Peter I cast by his father. Each architraves decorating the palace is unique. This is due to the fact that the mass, consisting of a mixture of crushed bricks and lime mortar, was cut and processed by hand. All stucco decorations of the facades were made on the spot.
The Winter Palace was always painted in bright colors. The original color of the palace was pink-yellow, as evidenced by the drawings of the 18th - the first quarter of the 19th century.
From the interior of the palace, created by Rastrelli, the Jordan Staircase and partly the Great Church have preserved the baroque appearance. The front staircase is located in the northeast corner of the building. On it you can see various details of the decor - columns, mirrors, statues, intricate gilded stucco, a huge ceiling created by Italian painters. Divided into two solemn flights, the staircase led to the main, Northern enfilade, which consisted of five large halls, behind which there was a huge Throne Hall in the northwestern risalit, and the Palace Theater in the southwestern part.
The Great Church, located in the southeast corner of the building, also deserves special attention. Initially, the church was consecrated in honor of the Resurrection of Christ (1762) and again - in the name of the Savior Not Made by Hands (1763). Its walls are decorated with stucco - an elegant pattern of floral ornament. The three-tiered iconostasis is decorated with icons and picturesque panels depicting biblical scenes. Evangelists on the vaults of the ceiling were later painted by F.A. Bruni. Now nothing reminds of the former purpose of the church hall, ruined in the 1920s, except for the golden dome and the large pictorial ceiling by F. Fonte-basso, depicting the Resurrection of Christ.
white hall
It was created by A.P. Bryullov on the site of a number of rooms that had three semicircular windows along the facade in the center, and three rectangular windows on the sides. This circumstance led the architect to the idea of dividing the room into three compartments and highlighting the middle one with especially magnificent processing. The hall is separated from the side parts by arches on protruding pylons, decorated with pilasters, and the central window and the opposite door are emphasized by Corinthian columns, above which are placed four statues - female figures, personifying the arts. The hall is covered with semicircular vaults. The wall against the central windows is designed with an arcade and above each semicircle there are pairwise bas-relief figures of Juno and Jupiter, Diana and Apollo, Ceres and Mercury and other deities of Olympus.
The vault and all parts of the ceiling above the cornice are finished with caissons with stucco molding in the same late classical style rich in decorative elements.
The side compartments are decorated in the spirit of the Italian Renaissance. Here, under the common crowning cornice, a second smaller order with Tuscan pilasters, covered with small molding with a grotesque ornament, is introduced. Above the pilasters there is a wide frieze with figures of children engaged in music and dancing, hunting and fishing, harvesting and winemaking, or playing seafaring and war. Such a connection architectural elements different scales and the overload of the hall with ornaments are typical for the classicism of the 1830s, but the white color gives the hall integrity.
Georgievsky Hall and Military Gallery
Experts call the Georgievsky, or the Great Throne Room, designed by Quarenghi, the most perfect interior. In order to create the St. George Hall, a special building had to be attached to the center of the eastern facade of the palace. In the design of this room, which enriched the front suite, colored marble and gilded bronze were used. At the end of it, on a dais, there used to be a large throne, made by the master P. Azhi. Other well-known architects also participated in the design of palace interiors. In 1826, according to the project of K. I. Rossi, the Military Gallery was built in front of the St. George Hall.
The military gallery is a kind of monument to the heroic military past of the Russian people. It contains 332 portraits of generals, participants in the Patriotic War of 1812 and the foreign campaign of 1813-1814. The portraits were made by the famous English artist J. Dow with the participation of Russian painters A.V. Polyakov and V. A. Golike. Most of the portraits were made from life, but since in 1819, when work began, many were no longer alive, some portraits were painted according to earlier, surviving images. The gallery occupies a place of honor in the palace and is directly adjacent to the St. George's Hall. The architect K. I. Rossi, who built it, destroyed the six small rooms that previously existed here. The gallery was illuminated through glazed openings in vaults supported by arches. The arches rested on groups of twin columns that stood against the longitudinal walls. Portraits were arranged in five rows on the plane of the walls in simple gilded frames. On one of the end walls, under a canopy, was placed an equestrian portrait of Alexander I by J. Doe. After the fire of 1837, it was replaced by the same portrait by F. Kruger, it is his painting that is in the hall today, on the sides of it there is an image of the Prussian King Friedrich Wilhelm III, also executed by Kruger, and a portrait of the Austrian Emperor Franz I by P. Kraft. If you look at the door leading to the St. George Hall, then on its sides you can see portraits of Field Marshals M. I. Kutuzov and M. B. Barclay de Tolly by Dow.
In the 1830s, A. S. Pushkin often visited the gallery. He immortalized her in the poem "The Commander", dedicated to Barclay de Tolly:
The Russian tsar has a chamber in his halls:
She is not rich in gold, not in velvet;
But from top to bottom, in full length, around,
With my brush free and wide
It was painted by a quick-eyed artist.
There are no country nymphs, no virgin madonnas,
No fauns with bowls, no full-breasted wives,
No dancing, no hunting, but all the raincoats and swords,
Yes, faces full of martial courage.
Crowd close artist placed
Here the chiefs of our people's forces,
Covered with the glory of a wonderful campaign
And the eternal memory of the twelfth year.
The fire of 1837 did not spare the gallery, however, fortunately, all the portraits were taken out by soldiers of the guards regiments.
V. P. Stasov, who restored the gallery, basically retained its former character: he repeated the treatment of the walls with double Corinthian columns, left the same arrangement of portraits, and retained the color scheme. But some details of the composition of the hall have been changed. Stasov lengthened the gallery by 12 meters. A balcony was placed above the wide crowning cornice for passage to the choirs of adjacent halls, for which the arches were eliminated, which rested on columns that rhythmically broke the too long vault into parts.
After the Great Patriotic War, the gallery was restored, and four portraits of the palace grenadiers, veterans who passed the company of 1812-1814 as ordinary soldiers, were additionally placed in it. These works are also done by J. Doe.
Petrovsky hall
Petrovsky Hall is also known as the Small Throne Room. Decorated with special splendor in the spirit of late classicism, it was created in 1833 by the architect A. A. Montferrand. After the fire, the hall was restored by V.P. Stasov, and its original appearance was preserved almost unchanged. The main difference of the later decoration is related to the processing of the walls. Previously, the panels on the side walls were divided by one pilaster, now they are placed in two. There was no border around each panel, a large double-headed eagle in the center, and on the scarlet velvet upholstery, bronze gilded double-headed eagles of the same size were fixed in diagonal directions.
The hall is dedicated to the memory of Peter I. The crossed Latin monograms of Peter the Great, double-headed eagles and crowns are included in the motifs of the stucco ornamentation of the capitals of columns and pilasters, the frieze on the walls, the painting of the ceiling and the decoration of the entire hall. On two walls there are images of the Battle of Poltava and the Battle of Lesnaya, in the center of the compositions - the figure of Peter I (artists - B. Medici and P. Scotty).
The Hermitage is not only the greatest art museum, but also the main imperial residence for many years. Today I propose to inspect the interiors of the palace, including those that served the royal family.
// Part 38
1. The palace, first of all, is a baroque masterpiece by the famous Rastrelli. 
2. In front of him is main square city - Palace. 
3. The other side of the square is formed by the General Staff with the famous sixtyga on the arch. Now the left wing of the building belongs to the Hermitage, there will be exhibited paintings from the collections of Shchukin and Morozov, as well as contemporary art, there will be a Museum of Awards, a Museum of the Guards, Faberge Rooms. 
4. For a long time, this was the main flagpole of the country. 
5. The roof of the palace is lined with numerous sculptures and vases. 
6.
7.
8. In addition to the Winter Palace, the museum includes several buildings. There is even a covered passage above the canal - to the Hermitage Theatre. 
9. The arch was thrown over the Winter Canal. 
10. Yard facades are not inferior to front ones. 
11.
12. First of all, from the entrance we get to front staircase called the Jordanian. 
13. It got its name from the Feast of Epiphany, when a procession to the Neva descended along it to plunge into the polynya - Jordan. 
14. Originally built by Rastrelli, the staircase burned down in 1837 and was restored by the architect Stasov. 
15. The staircase ceiling looks great as a backdrop for fresh flowers. 
16. In general, when walking around the Hermitage, you need to constantly look up. 
17. Absolutely everywhere the vaults are covered with different, but always magnificent ornaments. 
18.
19.
20.
21.
22. Throwing back their heads, they imperceptibly reached the White Hall. 
23. It was created by A.P. Bryullov for the wedding of the future Emperor Alexander II in 1841 on the site of three living rooms. 
24. The Raphael loggias were created in the 1780s by the architect J. Quarenghi on the order of Empress Catherine II. They imitate the gallery of the Vatican Palace, painted according to Raphael's sketches. 
25. Loggias are located in the building of the New Hermitage, not far from the main staircase. 
26. The New Hermitage was built in 1842-1852 according to the design of the German architect Leon Klenze. 
27. Next, let's look at a number of rooms in the Old Hermitage, decorated with interiors of the 19th century. 
28. In the halls without decoration, furniture, carpets, paintings, etc. are presented. 
29. On the other hand, the window frames and many of the glass in them are original, dating back to tsarist times. 
30. The interiors are decorated in different styles. 
31. Strict classics. 
32.
33.
34. Lush baroque. 
35.
36.
37. Imperial style of Alexander I. 
38.
39. Gothic. 
40.
41. A wonderful library in the Gothic style, which belonged to Nicholas II. 
42.
43.
44. Here is a living room in the style of the "second" rococo. 
45.
46.
47. Mother-of-pearl inlaid countertop. 
48.
49. In addition to a general overview of the interiors, it is also interesting to peer into the details. 
50. Sometimes you can see funny things. 
51. And here is an emphatically Russian interior. 
52. And even a boudoir with oriental flavor. 
53. Armorial hall preparing for the next exhibition. 
54. The main throne of the Russian Empire was located in the Great Throne, or St. George's Hall. 
55. Raspberry boudoir of Empress Maria Alexandrovna, wife of Alexander II. It was created in 1853 by architect G.A. Bosse in the style of the "second" Baroque. The hall is divided into two zones, separated by a decorative arch alcove. 
56. Directly above the boudoir was the room of the ladies-in-waiting, and the empress could hear the feet of the children of Catherine Dolgoruky, the long-term mistress of Alexander II. 
57. The hall strikes with the richness of decoration, but knowledge of the family drama that took place here casts a gloomy mood. 
58. Last frame - hanging garden Small Hermitage. During the siege, museum staff built a garden here, which allowed many not to die of hunger. 




















