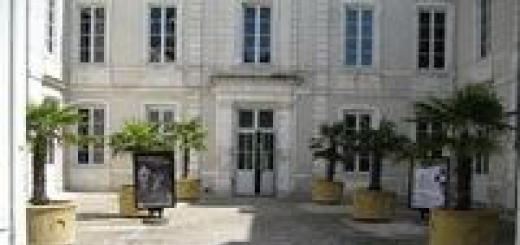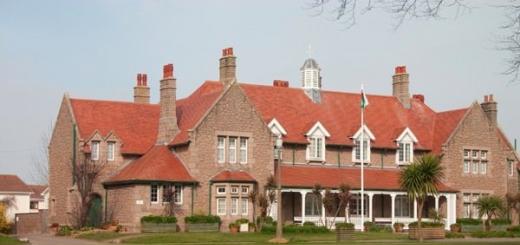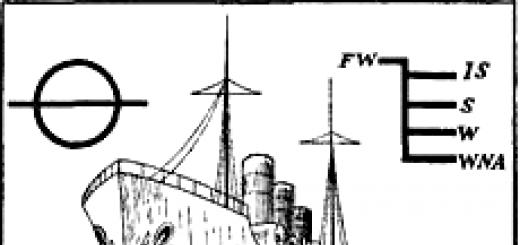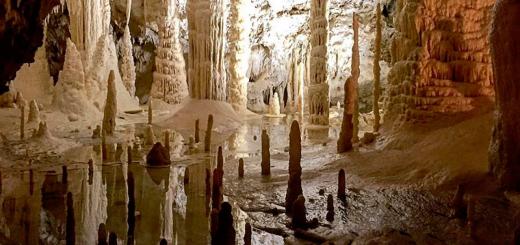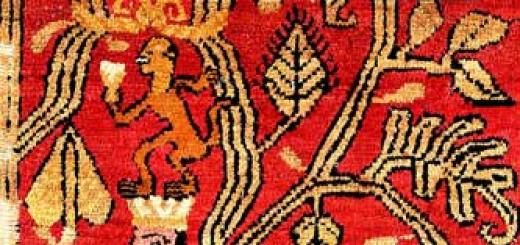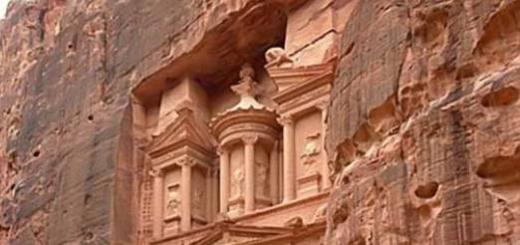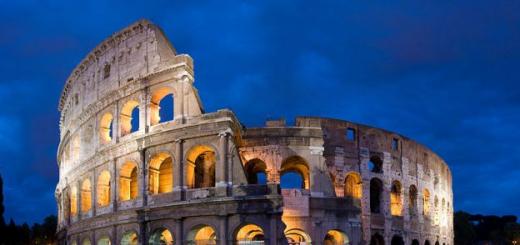D. Trezzini. summer palace Peter I. 1710-1712
The Summer Palace of Peter I is located at the confluence of the Bolshaya Neva and the Fontanka. At the beginning of the XVIII century. was surrounded by water on three sides, as it also had a small harbor (“Havanese”) for small craft from the south facade. The two-storey brick building with a hipped iron roof is crowned with a copper weather vane in the form of George the Victorious slaying a serpent with a spear. At the corners of the roof there are gutters in the form of winged dragons made of slotted iron. Finishing work, in which A. Schluter took part (until 1714). G. I. Mattarnovi, I. F. Braunstein and others continued until the mid-1720s.




The entrance is framed by a black marble portal, above which is a bas-relief depicting Minerva with war trophies. The main decoration of the facades of the palace of Peter I are 28 bas-reliefs, executed in a rare technique of hand-pasting, located in frames between the windows of the first and second floors. The theme of the images is the glorification of the naval power of Russia. Like any housing that meets the tastes of Peter I, his palace is small: 26.5 x 15.5 m; height of two floors - 8.1 m; height to the roof ridge - 13.3 m; the height of the rooms is 3.3 m. The layout of both floors is the same. The first floor was occupied by Peter I himself, the second by his wife Ekaterina. The palace was intended only for summer residence (from May to October), so it has thin walls and single frames. There are only 14 rooms in the palace, two kitchens, two internal corridors. The layout of the rooms is enfilade, and the office premises communicate with the inner corridor.



"August. On the 18th day in St. Petersburg, at the Summer Court of His Majesty, they began to beat piles under a stone building.. Camping journal 1710
In the interiors of the palace, decorative techniques new to Russia were used - tiled panels, wooden cladding with elements of the order system, carved panels, monumental and decorative plot and ornamental painting, modeling. Seven rooms of the Summer Palace have preserved on the ceilings plafonds with multi-figure compositions performed by G. Gzel and his Russian students in the technique of oil painting, previously almost unknown in Russia.




The green office of the palace is interesting as a rare ensemble of decoration of the front room that has come down to us, giving an idea of the “Petrine Baroque” style in the interior: the walls in the office are decorated with wood painted in light green color and picturesque inserts, panels, desudéportes. Painting on wood is done in oil using the grisaille technique. It is known that during these years the artists G. Adolsky, O. Kulagin, M. Vorovsky, A. Zakharov, the carver I. Petrov worked in the palace. Glazed cabinets for a collection of rarities, which marked the beginning of museum collecting in Russia, are built into the wooden paneling of the wall.
Summer Palace of Peter I in St. Petersburg. Historical building in the style of Peter the Great Baroque, the former imperial residence, built according to the project of D. A. Trezzini in 1710-1714. Currently, the building is part of the Russian Museum.
The Summer Palace of Peter I is one of the oldest buildings in St. Petersburg; it was built in 1714 and has been preserved in its original form to this day. The two-story palace was intended only for summer residence, therefore it had thin walls and single window frames. The emperor first settled in the unfinished palace as early as 1712 and spent the rest of the summer there. It was the Summer Palace that gave its name to the Summer Garden.
The facade of the palace is decorated with bas-reliefs from the events of the Northern War by A. Schluter, where Peter I himself is depicted as Perseus, and the hipped roof is decorated with corner drains in the form of winged dragons. The roof itself was crowned with a weather vane, indicating the direction and strength of the wind. The general view of the baroque palace is outwardly modest, the building has even proportions and an abundance of windows on all sides of the building. It is interesting that the building is strictly oriented to the west and east, this was the embodiment of the emperor's idea that Russia is equally aimed at both of these cardinal points.
The Summer Palace is quite small - it consists of only 14 rooms (7 per floor). The inconspicuousness of external forms was compensated by the richness of the interior decoration. The interiors were painted by Russian artists A. Zakharov, I. Zavarzin and F. Matveev. Among the most notable decorations inside the palace are an oak panel in the lower vestibule, unique Dutch tiles, fireplaces with stucco bas-reliefs, and picturesque plafonds. In decoration, the themes of glorification of Russian military glory were widely used; many sculptural and artistic elements of decor are devoted to this.
On the first floor were the rooms of Peter I, on the second - his wife and children. The palace also included reception rooms (“assembly rooms”), an office, a throne room, and even the king’s personal punishment cell. One of the rooms of the palace was occupied by a mechanical turning workshop, where the emperor liked not only to work personally, but also to receive reports from the nobles.
In the time of Peter the Great, there was a small harbor near the palace - Gavanets, which was later filled up after the flood. She allowed to swim up to the entrance to the palace directly on the boat. The water surrounding the palace was also used for sewerage.
After the death of Peter I, the palace was used for a long time as a summer residence for dignitaries and courtiers, the Supreme Privy Council met here, but the reigning persons themselves no longer lived in the palace. It is to this that the palace owes its safety - Elizabeth built herself a new summer residence, and no one began to rebuild the Peter's Palace.
In 1925, the palace came under the jurisdiction of the Russian Museum, and since 1934 it has become a full-fledged museum exposition dedicated to Peter I.
The Summer Palace of Peter I is included in the Unified State Register of Cultural Heritage Objects (monuments of history and culture) of Russia.
Note to tourists:
A visit to the Summer Palace of Peter I will be of interest to tourists interested in the architecture of the early 18th century, to everyone who wants to see the expositions located on the territory, and can also become one of the points of the excursion program while exploring neighboring attractions -
Cultural heritage Russian Federation: imperial palaces. Part 1Summer Palace of Peter I
Until 1703, here, near the Neva and Fontanka, there was the estate of the Swedish officer Konau. After the founding of St. Petersburg, in 1704, the summer residence of Peter I was located on the site of the estate, which became known as the Summer Garden. At the same time, a wooden house was built here for him. This house was built on the very corner, in the place where the Fontanka flows out of the river. From the Fontanka, next to the Summer House of Peter I, a small harbor was dug, thus surrounding it with water from three sides. The water came up to the very porch of the building. 

Cabinet
The Summer Palace of Peter I is the name of the residence of Peter I that has survived to this day in its original form. It is located in the Summer Garden (St. Petersburg). 
On August 18, 1710, the architect Domenico Trezzini began to build a new stone Summer Palace of Peter I on the site of a wooden one. This house was built in the Dutch style, as Peter I loved. It became one of the first stone residential buildings in St. Petersburg, along with the Menshikov Palace, Golovkin's house. The construction of the Summer Palace of Peter the Great took four years 


Lower kitchen
On the first floor of the Summer Palace were the chambers of Peter, on the second - his wife Catherine and children. On the ground floor was the reception room of the king. Here he received written requests and oral complaints. Next to the reception room, a punishment cell was equipped, where Peter personally stuffed the guilty and then released them himself. From the reception room one could get into a large "assembly" room. 
Writing instrument of Peter I 

Staircase to the chambers of Empress Catherine I. 
Upper kitchen 

Green cabinet 


Chinese living room 
Children's 

Bedroom of Catherine I 


Throne 


Reception of Catherine I
Peter I lived in this house only from May to October. Because the palace is called the Summer Palace, it has rather thin walls. There are 14 rooms, two kitchens and two corridors. Ceiling height - only 3.3 meters. One of Peter I's favorite rooms in the Summer Palace was the lathe. The well-known mechanic Andrey Nartov was in charge of her household. 
Turnery 
The first sewerage system in St. Petersburg appeared in the Summer Palace. Water was supplied to the house by pumps, went to the Fontanka. The work of the flowing sewage was facilitated by the fact that the building was washed by water from three sides, the Fontanka current was the driving force. After the flood of 1777, Havanets was covered with water, and the sewerage system ceased to function. 

Dining room
In the lobby of the Summer Palace, an attempt was made on the life of Peter I by one of the schismatics. After that, his co-religionists were ordered to wear a piece of red and yellow cloth on their clothes in order to distinguish them from other people. 
Since 1934, a historical and household museum has been operating in the Summer Palace. The decoration of the premises was created by the artists A. Zakharov, I. Zavarzin, F. Matveev. 
Painting "Summer Palace of Peter I". Series "Views of St. Petersburg". Paper, watercolor, ink. State Hermitage. Gift of the artist to Emperor Alexander I (1810) Andrey Efimovich Martynov 
The Summer Palace was built in the Baroque style. It is one of the oldest buildings in the city. The two-story palace is quite modest and consists of only fourteen rooms and two kitchens. 

The facade of the palace is decorated with 29 bas-reliefs depicting the events of the Northern War in allegorical form. The bas-reliefs were made by the German architect and sculptor Andreas Schlüter. 
Peter moved into the partially finished palace in 1712 and lived there in the summer until his death (1725). He occupied the lower floor, and the premises of the second floor were intended for Catherine. After Peter's death, until the middle of the 19th century, the palace was used as a summer residence for dignitaries and courtiers. 
Navigational instruments from the time of Peter I are still in operation
In 1934, a historical and household museum was opened in the palace building. 
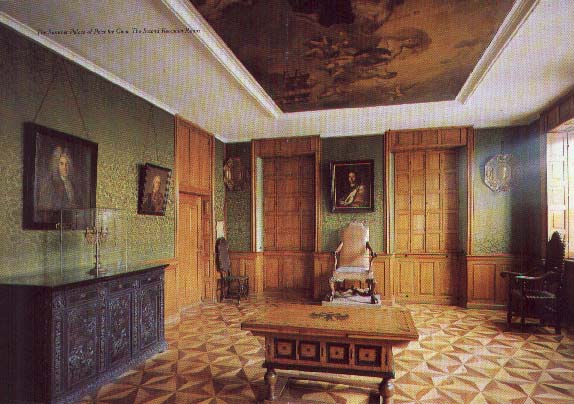
During the Great Patriotic War, the building was damaged: the frames were torn out, the plaster on the ceilings of the rooms and on the facade crumbled, the roof was damaged by shell fragments. The restoration of the palace began in 1946. In 1947 the museum was reopened to the public. In the 1950s-1960s, a full-scale restoration was carried out in order to restore the original appearance of the palace, including the floors were replaced, the heating system was changed, the molding, the ceiling pattern were restored, and the upholstery of the walls with fabric was returned. 
Currently, the museum is a branch of the Russian Museum.
Address - Summer Garden, 3
Photo - S.N. Kudas
Winter Palace of Peter I
I enter the Palace, where there is silence,
Light candlelight like at that time
And the spirit of the era of Peter meets me,
And history is a long burden.
Leonid Counter

An unknown Italian (?) artist, after a drawing by M.I. Makhaev. View of the Winter Palace. Fragment The Winter Palace of Peter I - the personal residence of Emperor Peter I, erected on the Neva embankment near the Winter Canal, an architectural and memorial architectural monument of the early 18th century, partially preserved and located in the building of the Hermitage Theater, is included in the museum complex of the State Hermitage Museum.
Arcade front
On the site of the Admiralteysky Island, adjacent to the courtyard of the shipbuilder Theodosius Sklyaev, between the current Millionnaya Street and the Neva embankment, in 1712, the Wedding Chambers of Peter I were built, located on the Upper Embankment, which was then held approximately in the middle of the block.
However, after 4 years, the Winter Court of Peter I expanded significantly to the north: they broke piles in the shallow water of the river and built a new embankment that still exists today: “... when the Millionnaya line embankment began to be built with stone chambers, then this line leaned into the Neva River for several sazhen, then the aforementioned tents of the former structure remained in the yard "
G. Mattarnovi. facade project. 1716
Peter I conceived the new Winter House on the newly organized embankment as a personal residence, fully in line with his lifestyle and tastes. In 1716, the architect Georg Mattarnovi creates a project and starts construction. The royal family remains to live in the old palace - the Wedding Chambers.
Location Features
It would seem that the casual position of the palace among the ordinary ordinary buildings of philistine houses was in fact surprisingly well chosen by Peter I himself. It is from here that the most impressive panoramas of the Neva in front of the Strelka are still being revealed Vasilyevsky Island, gave the banks of the Bolshaya Neva and the expanse of the Malaya Neva leaving to the sea: "... the palace is located so that most of the city, the fortress, the house of Prince Menshikov and especially the open sea are visible from it"
- Description capital city Petersburg // White Nights. L., 1975. S. 213. 
The main façade overlooking the Neva was far from the ceremonial representativeness of the palaces of St. Petersburg nobles, resembling a solid burgher dwelling. The central risalit with four windows on the first floor is rusticated, and on the second floor it is decorated with Doric pilasters.
In the triangular pediment, two allegorical figures supported a cartouche for the coat of arms topped with a crown. The side parts of the facade with wide blades between the windows are decorated with panels with garlands. The roof is of the Dutch type (with a fracture), above the risalit - in the form of a tent with a decorative vase. The rooms did not exceed 18 square meters. m, and only in the front facing the Neva building Big hall had an area of 75 sq. m, and the corner to the Winter Canal - 41 sq. m. Pay attention to the L-shaped corridor separating the rooms of the king.
The front yard and the sleigh of Peter I
Returning in March 1718 after a trip to Europe, Peter I makes adjustments to the project of the new palace, ordering "to make ... eight chambers of the upper housing" in "small tents
According to Mattarnovi's sketches, the palace was magnificently finished with red marble on the walls of the Great Hall, plaster reliefs, oak doors and window frames. The palace had four oak staircases and floors - "French style with frames". In February 1720 the palace was ready.
The palace complex, isolated from neighboring buildings (including the Wedding Tents), also included an office building with a gallery, a boathouse for storing and repairing the sailboat of Peter I. .jpg/800px-%D0%97%D0%B8%D0%BC%D0%BD%D0%B8%D0%B9_%D0%B4%D0%B2%D0%BE%D1%80%D0%B5%D1%86_%D0%9F%D0%B5%D1%82%D1%80%D0%B0_I_(2).jpg)
Basement in the central part of the palace
Between the boathouse and the living quarters of the palace, a Havanese (7.5x16 m) was placed and a tiny (16x19 m) parterre flower garden with a fountain at the intersection of diagonal paths was arranged. The patio was lined with Dutch yellow brick.
Small tents of the Winter House of Peter I. Architect G. Mattarnovi, 1716
The architect Georg Johann Mattarnovi died suddenly on November 2, 1719, when the palace was in the midst of construction. Whether N. F. Gerbel or B. F. Rastrelli were among his successors is not documented.
Garden carriage of Peter I
In the period from 1719 to 1722, the central and eastern parts of the front building of the ceremonial halls overlooking the Neva were built. Matarnovi refused any separation of the intermediate parts connecting the three risalits, and made them extremely small - only three windows. However, visually they seem larger due to two more windows, compositionally related to the side ledges. The western part of the palace, built earlier and already representing a single whole, organically entered the new extended and generally solemn facade. To achieve unity, Mattarnovi repeats this western "burgher" facade of the Winter House as an eastern risalit. 
VIEW OF THE OLD WINTER PALACE IN WHICH PETER I DIED. Engraving by E. Vinogradov from a drawing by M. Makhaev. 1753.
The architect concentrated the entire effect of the royal residence in the center with a repetition of the well-known effect of the three-span triumphal arch of the Roman Caesars. Powerful columns of the Corinthian order on high pedestals adjoin paired pilasters and form a baroque portico directed upwards of four pillars, bearing a strongly loosened entablature.
The main plastic element is an attic with a spectacular finish. Tall, complex with numerous protrusions and wests, emphasized by panels, it also bears three magnificent baroque cartouches on the continuation of the window axes. The central cartouche, decorated with figures and a large crown rising on a pedestal, has complicated outlines typical of German art. On the axes of the columns, on the attic, there are four statues with attributes characteristic of the allegories of the time of Peter the Great.
With the construction of the Winter Palace of Peter I, the era of modest royal dwellings ends - this palace becomes the most solemn in St. Petersburg. At the same time, with all its divisions, scale, window sizes and the height of the cornice, the palace is organically connected with the surrounding buildings along the Neva embankment, which gives reason to talk about laying the foundations of ensemble architecture, characteristic of St. Petersburg architecture of the next era.
By the autumn of 1723 new part the palace was ready. On November 24, here, in the new Cavalier Hall, a great feast took place, ending with a beautiful fireworks display on the ice of the Neva. And on December 9, in the Great Palace Hall, in the presence of the entire court and many close associates, the Duke of Holstein was betrothed to the eldest daughter of Peter I, Anna. The Great Hall was very large - 17.95 by 11.56 meters, height - 6.69 meters. The walls were completed by a frieze and a cornice, which were crowned with a paduga. Five large chandeliers hung from a rectangular panel on the ceiling. It was this hall that became the "Sad" or "Funeral fat" of Peter the Great.
In 1725, Peter I died in this palace.
After the death of the tsar in 1726-1727, at the direction of Catherine I, the palace was expanded by Domenico Trezzini towards Bolshaya Nemetskaya Street. Also, squares of service buildings are being built along the perimeter of the site, and Havanese is covered. Instead of numerous, multi-temporal and diverse buildings located on the site, it was necessary to create a two-story building of considerable length with rhythmically segmented modest facades overlooking the canal and Bolshaya Nemetskaya Street, where it was planned to build an arch to enter the large front yard. Everything was done with incredible "haste".
Some work continued after the death of Catherine I, interiors were created for Peter II. Last changes external appearance date back to 1731 in connection with the return of the court to St. Petersburg from Moscow. However, Anna Ioannovna settled in Apraksin's house, which stood on the same Upper Embankment, but closer to the Admiralty. Subsequently, the Old Winter Palace was used for various needs of the imperial court, and under Elizabeth Petrovna, a Life Campanian company was placed in it, with the help of which the daughter of Peter I took the royal throne. At the end of the 18th century, the Hermitage Theater was built on this site.
Small tents of the Winter House of Petra
It seemed that the Winter Palace of Peter was lost and forever buried under the new theater building of the architect Giacomo Quarenghi. The research undertaken by Nicholas I, oddly enough, did not produce results, and our ancestors for a long time forgot about the palace that once existed.
The first architectural studies were carried out by the chief architect of the Hermitage V. P. Lukin and a researcher in his department E. M. Bazhenova in 1976, 1979 and 1981. A series of soundings laid on the building of the Hermitage Theater made it possible to reveal the boundaries of the old walls of the Petrovsky Palace, the so-called "Small Tents". Subsequent disclosures and field surveys carried out in 1985-1987 made it possible to make a graphic reconstruction and, using extensive documentary material, to determine the stages of construction of the Winter House of Peter I. The group of researchers included architects G. V. Mikhailov, V. K. Galochkin, I. V. Burkovskaya, V. V. Efimov.
Painting by Paul Delaroche (Paul Delaroche) "Peter the Great"
Research carried out by architects showed that during the construction of the Hermitage Theater (1783-1789), Quarenghi retained separate walls of the basement and first floors of the Petrine Palace, as well as entire groups of premises for various purposes. In the space under the stage of the theater, a part of the main courtyard was found, surrounded on both sides by arcades of bypass galleries and enfilades of rooms of the Winter Palace.
The plot of land adjoining the facade was paved with clinker bricks during the reconstruction, as was the case under Peter I, and in the higher part of the courtyard - with cobblestones (mid-18th century). On the surface of the walls, which retained elements of architectural decoration - rustication and medallions, under the layers of plaster of a later time, particles of paint were found, in accordance with the color of which the walls were painted in our time.
Several rooms on the first floor of the "Small tents" of Peter I have also been preserved. In three of them, historical interiors have been recreated, and the decoration of the rooms has been restored in accordance with the documents describing the work carried out in them: wall panels made of Dutch tiles, type-setting parquets, oak shutters and window bindings. In the study of Peter I, a stove and a fireplace have been preserved, the tiled decoration of which was also restored “in the Dutch manner”. The furnishings are made up of items that belonged to Peter I, which are kept in the Hermitage collection.
In addition, on two floors of the theater along the Winter Canal, twelve living quarters of the “Newly Built Chambers” of Empress Catherine I, created by Domenico Trezzini in 1726-1727, have been preserved. In the restored premises of the palace in 1992, a permanent exhibition. Entrance for visitors from the Palace Embankment (house number 32). Opening hours: Tuesday - Saturday 10.30 - 17.00; Sunday 10.30 - 16.00; day off - Monday. Among the opened and restored interiors, the following expositions should be noted:
Cabinet
Interior decorate map Baltic Sea and paintings: “View of the New Bridge in Paris” (H. Mommers) and “Portrait of Peter I” (Peter van der Werf). The desk of Peter I was made in England according to the drawing of the king. On it you can see a spotting scope, a sun and mechanical clock, an inkwell, a sandbox, as well as an amber box presented to Peter I by the Prussian king Friedrich Wilhelm I.
Dining room
The interior is decorated with a Flemish tapestry and paintings by Dutch artists of the 17th century. On the table is a Chinese porcelain dish, a Dutch-made crystal goblet with an engraving, a refrigerator-bucket from Augsburg with a bottle of wine found here, during excavations of the central part of the palace. Between the windows there is an English watch with a miniature portrait.
Turning
The main attraction is the lathe.
front yard
Here you can see the carnival sleigh garden carriage of Peter I - the rarest example of a pleasure carriage from the beginning of the 18th century
Wax person of Peter I
Under the once-existing "Funeral Fat", where Peter the Great was buried, the premises of the palace guardhouse (guardroom) have been preserved, in which it was decided to exhibit the "Wax Person". Peter I died on January 29, 1725 in the "Kontorka" - an office located in the western part of the palace. Immediately after the death of the emperor, K. B. Rastrelli removed a plaster mask from his face and made casts from his hands and feet. Based on these casts and a mask, in 1725 he created "Person"
Previous photo Next photo







The Summer Palace of Peter I is considered one of the oldest buildings in St. Petersburg. The house is in a very beautiful place called the Summer Garden. This park was laid out at the beginning of the 18th century, when the northern capital was just beginning to be built up. To work on his summer residence, Peter I invited eminent architects and garden masters. The king dreamed of building a Versailles-style garden here. Looking ahead, let's say that he succeeded and until now the Summer Garden remains one of the favorite places for tourists and residents of the city to relax.
The Summer Palace of Peter I in St. Petersburg is not splendid. This is a very modest building in the Baroque style, quite unlike the royal mansions.
Peter chose the place for the Summer Palace between the Neva and the Fontanka (in those years - the Nameless Yerik), just where the estate of the Swedish major Erich von Konow was located. It was here that a small two-story stone house was built according to the project of the architect Domenico Trezzini. True, initially Peter made the plan of the house on his own, and Trezzini only corrected it. It should be noted that the Summer Palace of Peter I is not distinguished by pomp. This is a very modest building in the Baroque style, quite unlike the royal mansions. The layout of both floors is exactly the same. There are only 14 rooms, 2 kitchens and 2 internal corridors. On the first floor there were rooms of the king, on the second - his wife Catherine. The owners used this house only in the warm season - from May to October. That is why the Summer Palace of Peter I has thin walls and single frames in the windows. The facade of the palace is decorated with 28 bas-reliefs depicting the events of the Northern War.
On the roof of the Summer Palace of Peter I there is a copper weather vane in the form of St. George the Victorious slaying a snake. The weather vane sets in motion the mechanism of the wind device located inside the house. The wind direction and strength were indicated on a special instrument panel. This device, unusual for that time, Peter I ordered in Dresden from the court mechanic.
Despite the external simplicity, the Summer Palace of Peter I had everything that was required for the needs of the sovereign. In the waiting room, he read letters, dealt with complaints, and occasionally received visitors. In the neighborhood there was a lathe and a machine tool, for which Peter worked, a bedroom, a dressing room, a kitchen, a dining room and a large assembly room. For the guilty, a punishment cell was provided. The interior decoration of the palace in allegorical form glorified the victory of Russia over the Swedes in the Northern War. On the second floor were Catherine's bedroom, a nursery, a room for ladies-in-waiting and a separate room for dancing.
Interestingly, in the Summer Palace of Peter I, a sewage system was equipped - the very first in all of St. Petersburg. The building was washed from three sides with water, which entered the house with the help of pumps. The flow of the Fontanka River served as the driving force behind the sewage system.
Next to the palace is another building - Human chambers. Here was located the famous Amber Room, a huge library and numerous collections of various things that Peter collected. For example, the anatomical collection of the Dutch scientist Ruysch was kept in the Human Chambers. In fact, this house housed a large museum: here the king brought various curiosities, mechanisms, many compasses, astronomical instruments, stones with inscriptions, household items of different peoples and much, much more.
The Summer Palace performed its main function as a country residence of the tsar until the middle of the 18th century. Then officials began to use it. For some time the palace even stood abandoned. This is what saved it from restructuring. In 1934, the historical and art museum was located here. The building was damaged during the Great Patriotic War. But a large-scale reconstruction in the mid-50s of the 20th century helped to completely restore the palace. Today the residence of the tsar is part of the Russian Museum, anyone can go inside and find out how Peter I lived.
Practical information
Address summer garden: St. Petersburg, Kutuzova Embankment, 2. The nearest metro station is Gostiny Dvor. Entrance to the garden is free, opening hours - from 10.00 to 20.00. Day off - Tuesday.
Address: Palace Embankment
Working hours: from 10..0 to 18.00
Among the palace buildings of St. Petersburg petrine era beginning of the 18th century, the Summer Palace of Peter the Great occupies worthy place. Its uniqueness lies in the fact that it has come down to our days practically in the state of the original source, such as it was under Peter. And where, if not in this palace, you can touch the time Petra, to his personality, which is expressed in the modesty of everyday environment, in household items and in interiors.
The palace has been preserved in its unaltered form due to the fact that no one lived in it after Peter and Catherine the Great. Each new empress, and there were several of them after Peter, built her own individual housing. The premises of the Summer Palace are especially well preserved. green office, dining room and maid of honor's quarters. The main exhibits of the museum are the surviving personal belongings of Peter the Great and his wife.
The history of the creation of the palace
It must be said that Peter the Great began the development of the island part of the future St. Peter and Paul Fortress from the construction of the fortress-shipyard of the Admiralty and from the creation of a clearing road to the Novgorod highway (future Nevsky Prospekt). In parallel with these important tasks for the future of the city, Peter is developing the idea of creating a Summer Garden at the junction of the Fontanka and the Neva, assuming the creation of a beautiful garden-park like the famous Versailles.
A rather modest summer palace of the emperor is also being built here. After all, being close to the park being created, it was easier for Peter to control gardening and park work, and it was quite practical and comfortable to live in the garden and park zone in the summer and at the same time be in the city.
Built a two-story palace for Peter the Great D. Trezzini. Like all existing buildings of that period, the Summer Palace was built in the style petrine baroque. From the strict appearance of the building, it is immediately clear that the palace was created not for ceremonial receptions, but for the private residence of the imperial couple. The building has clear proportions, many windows and a hipped roof. The basement floor eventually went into the ground, which is why the palace seems low.
 Facades of the Summer Palace
Facades of the Summer Palace
The facade of the palace is decorated with allegorical images scenes of the Great Northern War which was still ongoing at the time. On its two sides, the palace looks at the Neva and Fontanka, and on the third it was equipped Havanese- an artificial reservoir for small galleys.

This palace was immediately intended for summer residence emperor, so it was not sufficiently insulated. Peter lived here with his wife Ekaterina from 1712 annually from May to October. The fact that Peter did not build himself a new city summer residence suggests that he was quite comfortable in this small palace.
The interior of the palace
Due to purely family living, there are no ceremonial halls for balls and ceremonial receptions in the palace and there are 7 small living quarters on each of the two floors. Peter himself occupied the first floor, the chambers of his wife were on the second, warmer floor. In total, the palace had 14 rooms and 2 kitchens (cooks).
 Bedroom of Catherine the Great
Bedroom of Catherine the Great
Lobby decorated with panels of carved oak, which are dissected by pilasters. First floor Petra was equipped with a reception room, a punishment cell for those punished for offenses, a large assembly, Peter's bedroom, a kitchen, a dining room and a dressing room. Here, as in winter palace Peter the Great has a lathe, on which the emperor liked to work in his spare time.
 Dining room of the Summer Palace
Dining room of the Summer Palace
Second floor, allotted to Catherine with the children, was divided into a dressing room, a kitchen, a bedroom, a nursery, a room for maids of honor, a dance and throne room. Of all the rooms, it stands out in particular Green cabinet, decorated with painting inserts and gilded stucco decorations.
 Green office of Peter the Great
Green office of Peter the Great
All rooms of the palace with restored interior design retain the atmosphere of family comfort that reigned in the Summer Palace. Peter himself walked here, his wife, their children were there. Here Peter the Great conducted family conversations, here one could escape from imperial affairs and feel like just a father of a family.
 First floor interior
First floor interior
In some palace rooms, the interior details of the times of Peter the Great miraculously survived. These include tiles Dutch tiles, with which the walls of the cook rooms are lined, picturesque ceiling lamps artist G.Gzella, carved panel and the stucco fireplace of the Green Cabinet. In the Cabinet on the first floor there is Peter's personal device, which shows the time of day, wind strength and direction - the so-called wind instrument. Interestingly, the Summer Palace of Peter was the first city building with a functioning system sewers, which worked under the powerful driving force of the Fontanka.
The Summer Palace of Peter the Great is one of the oldest buildings in St. a unique monument Russian history and culture. Interestingly, already under Alexander the First, the palace of Peter was opened for public inspection. And in 1840, a partial restoration and systematization of the existing historical values was carried out.

During the Great Patriotic War, the palace building was badly damaged, especially the roof and window frames. Immediately after the war, repairs began on the palace, which developed into a large-scale restoration.

Today the Summer Palace is a branch Russian Museum and open to many tourists northern capital. The museum is open all day except Tuesday, from 10.00 to 18.00.













