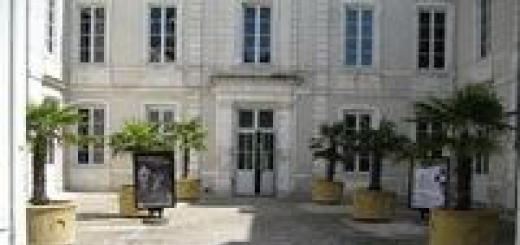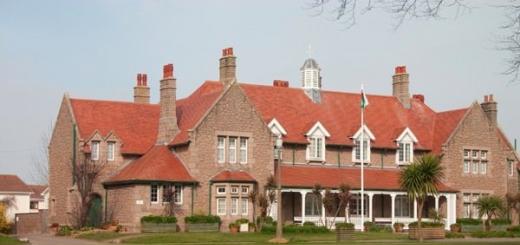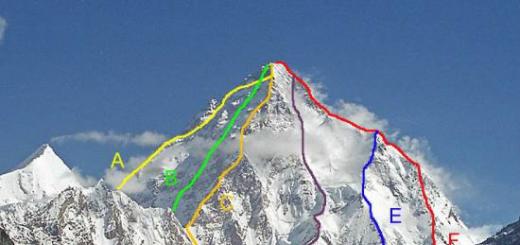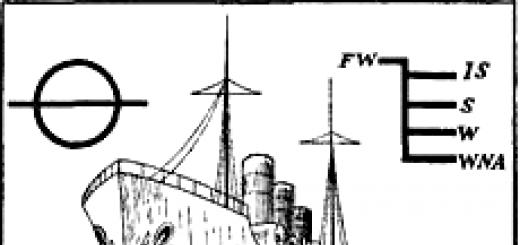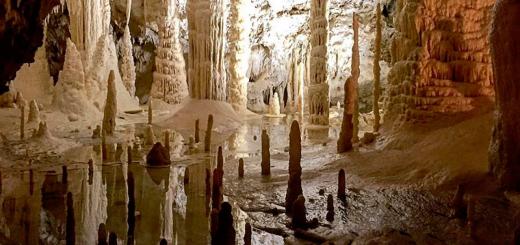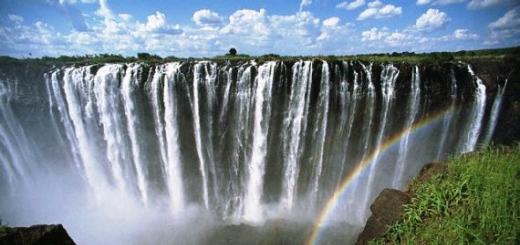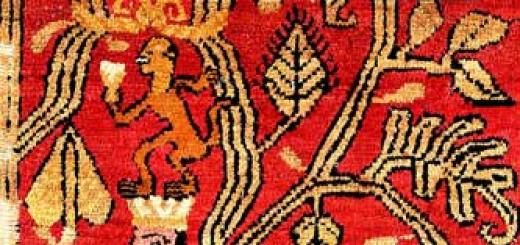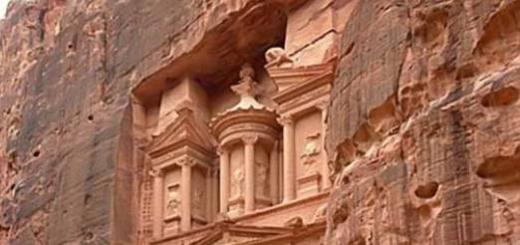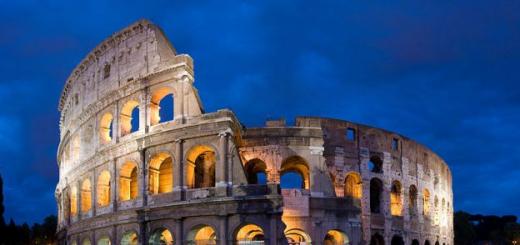The development of the territory to the east of the Admiralty began simultaneously with the emergence of the shipyard. In 1705, a house was erected on the banks of the Neva for the "Great Admiralty" - Fyodor Matveyevich Apraksin. By 1711, the place of the current palace was occupied by the mansions of the nobility involved in the fleet (only naval officials could build here).
The first wooden Winter House of "Dutch architecture" according to Trezzini's "exemplary project" under a tiled roof was built in 1711 for the tsar, as for shipbuilding master Pyotr Alekseev. A canal was dug in front of its facade in 1718, which later became the Winter Canal. Peter called it "his office." Especially for the wedding of Peter and Ekaterina Alekseevna, the wooden palace was rebuilt into a modestly decorated two-story stone house with a tiled roof, which had a descent to the Neva. According to some historians, the wedding feast took place in the great hall of this first Winter Palace.
Second Winter Palace It was built in 1721 according to the project of Mattarnovi. Its main façade overlooked the Neva. In it, Peter lived his last years.
The Third Winter Palace appeared as a result of the reconstruction and expansion of this palace according to the Trezzini project. Parts of it later became part of the Hermitage Theater created by Quarenghi. During the restoration work, fragments of the Peter's Palace inside the theater were discovered: the main courtyard, stairs, canopy, rooms. Now here, in essence, the Hermitage exposition "The Winter Palace of Peter the Great."
In 1733-1735, according to the project Bartolomeo Rastrelli on the site of the former palace of Fyodor Apraksin, bought out for the empress, the fourth Winter Palace was built - the palace of Anna Ioannovna. Rastrelli used the walls of the luxurious chambers of Apraksin, built back in the time of Peter the Great by the architect Leblon.
The Fourth Winter Palace stood approximately in the same place where we see the current one, and was much more elegant than the previous palaces.
The Fifth Winter Palace for the temporary stay of Elizabeth Petrovna and her court was again built by Bartolomeo Francesco Rastrelli (in Russia he was often called Bartholomew Varfolomeevich). It was a huge wooden building from the Moika to Malaya Morskaya and from Nevsky Prospekt to Kirpichny Lane. There was no trace of him for a long time. Many researchers of the history of the creation of the current Winter Palace do not even remember it, considering the fifth - the modern Winter Palace.
The current Winter Palace is the sixth in a row. It was built from 1754 to 1762 according to the project of Bartolomeo Rastrelli for Empress Elizabeth Petrovna and is a vivid example of magnificent baroque. But Elizabeth did not have time to live in the palace - she died, so Catherine the Second became the first real mistress of the Winter Palace.
In 1837, the Winter Hall burned down - the fire started in the Field Marshal's Hall and lasted for three whole days, all this time the servants of the palace took out of it works of art that adorned the royal residence, a huge mountain of statues, paintings, precious trinkets grew around the Alexander Column ... They say that nothing is missing...
The Winter Palace was restored after a fire in 1837 without any major external changes, by 1839 the work was completed, they were led by two architects: Alexander Bryullov (brother of the great Karl) and Vasily Stasov (author of the Spaso-Perobrazhensky and Trinity-Izmailovsky cathedrals). The number of sculptures around the perimeter of its roof was only reduced.
Over the centuries, the color of the facades of the Winter Palace changed from time to time. Initially, the walls were painted with "sandy paint with the finest yellowing", the decor was white lime. Before the First World War, the palace acquired an unexpected red-brick color, which gave the palace a gloomy look. A contrasting combination of green walls, white columns, capitals and stucco decoration appeared in 1946.
Exterior view of the Winter Palace
Rastrelli built not just a royal residence - the palace was built "for the sole glory of the All-Russian", as was said in the decree of Empress Elizabeth Petrovna to the Governing Senate. The palace is distinguished from European buildings of the Baroque style by the brightness, cheerfulness of the figurative structure, festive solemn elation. Its more than 20-meter height is emphasized by two-tiered columns. The vertical division of the palace is continued by statues and vases, leading the eye to the sky. The height of the Winter Palace has become a building standard, elevated to the principle of St. Petersburg urban planning. Higher winter building building was not allowed in the old town.
The palace is a giant quadrangle with a large courtyard. The facades of the palace, different in composition, form, as it were, folds of a huge ribbon. The stepped cornice, repeating all the ledges of the building, stretched for almost two kilometers. The absence of sharply protruding parts along the northern facade, from the side of the Neva (there are only three divisions here), enhances the impression of the length of the building along the embankment; two wings on the western side face the Admiralty. Main façade overlooking Palace Square, has seven divisions, it is the most ceremonial. In the middle, protruding part, there is a triple arcade of entrance gates, decorated with a magnificent openwork lattice. The southeastern and southwestern risalits protrude beyond the line of the main facade. Historically, it was in them that the living quarters of emperors and empresses were located.
The layout of the Winter Palace
Bartolomeo Rastrelli already had experience in building royal palaces in Tsarskoye Selo and Peterhof. In the scheme of the Winter Palace, he laid the standard planning option, which he had previously tested. The basement of the palace was used as housing for servants or storage rooms. The first floor housed service and utility rooms. The second floor housed the ceremonial ceremonial halls and private apartments of the imperial family. The third floor housed the ladies-in-waiting, doctors and close servants. This layout assumed predominantly horizontal connections between the various rooms of the palace, which was reflected in the endless corridors of the Winter Palace.
The northern facade is distinguished by the fact that it houses three huge front halls. The Neva enfilade included: the Small Hall, the Large (Nikolaev Hall) and Concert hall. A large enfilade unfolded along the axis front stairs, going perpendicular to the Neva enfilade. It included the Field Marshal's Hall, the Petrovsky Hall, the Armorial (White) Hall, the Picket (New) Hall. A special place in the series of halls was occupied by the memorial Military Gallery of 1812, the solemn St. George and Apollo Halls. The ceremonial halls included the Pompeii Gallery and the Winter Garden. The route of the royal family's passage through the suite of ceremonial halls had a deep meaning. Script worked out to the smallest detail Big exits served not only as a demonstration of all the brilliance of autocratic power, but also as an appeal to the past and present Russian history.
As in any other palace of the imperial family, there was a church in the Winter Palace, or rather, two churches: Big and Small. According to the plan of Bartolomeo Rastrelli, the Big Church was supposed to serve the Empress Elizaveta Petrovna and her “large court”, while the Small Church was supposed to serve the “young court” - the court of the heir-prince Peter Fedorovich and his wife Ekaterina Alekseevna.
Interiors of the Winter Palace
If the exterior of the palace is made in the late Russian baroque style. The interiors are mostly made in the style of early classicism. One of the few interiors of the palace that has retained its original Baroque decoration is the main Jordan Staircase. It occupies a huge space of almost 20 meters in height and seems even higher due to the ceiling painting. Reflected in the mirrors, the real space seems even larger. The staircase created by Bartolomeo Rastrelli after the fire of 1837 was restored by Vasily Stasov, who preserved the general plan of Rastrelli. The decor of the stairs is infinitely varied - mirrors, statues, fancy gilded stucco, varying the motif of a stylized shell. The forms of baroque decor became more restrained after the replacement of wooden columns lined with pink stucco (artificial marble) with monolithic granite columns.
Of the three halls of the Neva Enfilade, the Anteroom is the most restrained in terms of decoration. The main decor is concentrated in the upper part of the hall - these are allegorical compositions executed in monochrome technique (grisaille) on a gilded background. Since 1958, a malachite rotunda has been installed in the center of the Anteroom (at first it was in the Tauride Palace, then in the Alexander Nevsky Lavra).
More solemnly decorated Big hall Nevsky enfilade - Nikolaevsky. This is one of the largest halls of the Winter Palace, its area is 1103 sq. m. The three-quarter columns of the magnificent Corinthian order, the painting of the plafond border and huge chandeliers give it splendor. The hall is designed in white.
The concert hall, designed at the end of the 18th century for court concerts, has a richer sculptural and pictorial decoration than the two previous halls. The hall is decorated with statues of muses installed in the second tier of the walls above the columns. This hall completed the enfilade and was originally conceived by Rastrelli as a threshold to the throne room. In the middle of the 20th century, a silver tomb of Alexander Nevsky (transferred to the Hermitage after the revolution) weighing about 1500 kg, created at the Mint of St. Petersburg in 1747-1752, was installed in the hall. for the Alexander Nevsky Lavra, in which the relics of the Holy Prince Alexander Nevsky are kept to this day.
A large enfilade begins with the Field Marshal's Hall, designed to accommodate portraits of field marshals; he was supposed to give an idea of the political and military history Russia. Its interior was created, as well as the neighboring Petrovsky (or Small Throne) Hall, by architect Auguste Montferan in 1833 and restored after a fire in 1837 by Vasily Stasov. The main purpose of the Petrovsky Hall is memorial - it is dedicated to the memory of Peter the Great, so its decoration is particularly pompous. In the gilded decor of the frieze, in the painting of the vaults - the coats of arms of the Russian Empire, crowns, wreaths of glory. In a huge niche with a rounded vault there is a picture depicting Peter I, led by the goddess Minerva to victories; in the upper part of the side walls there are paintings with scenes of the most important battles of the Northern War - at Lesnaya and near Poltava. In the decorative motifs that adorn the hall, the monogram of two Latin letters “P”, denoting the name of Peter I, is endlessly repeated - “Petrus Primus”
The Armorial Hall is decorated with shields with the coats of arms of Russian provinces of the 19th century, located on huge chandeliers that illuminate it. This is an example of the late classical style. The porticos on the end walls hide the hugeness of the hall, the continuous gilding of the columns emphasizes its splendor. Four sculptural groups of warriors of Ancient Rus' remind of the heroic traditions of the defenders of the fatherland and anticipate the Gallery of 1812 following it.
The most perfect creation of Stasov in the Winter Palace is the St. George (Large Throne) Hall. The Quarenghi Hall, created on the same site, perished in a fire in 1837. Stasov, having retained the architectural design of Quarenghi, created a completely different artistic image. The walls are lined with Carrara marble, and the columns are carved from it. The decor of the ceiling and columns is made of gilded bronze. The ceiling ornament is repeated in the parquet made of 16 precious woods. Only the double-headed eagle and St. George are absent from the floor drawing - it is unsuitable to step on the emblems of the great empire. The gilded silver throne was restored in its original place in 2000 by architects and restorers of the Hermitage. Above the throne place is a marble bas-relief of Saint George slaying the dragon, by the Italian sculptor Francesco del Nero.
Hosts of the Winter Palace
The customer of the construction was the daughter of Peter the Great, Empress Elizaveta Petrovna, she hurried Rastrelli with the construction of the palace, so the work was carried out at a frantic pace. The private chambers of the Empress (two bedchambers and an office), the chambers of Tsarevich Pavel Petrovich and some premises adjacent to the chambers: the Church, the Opera House and the Bright Gallery were hastily finished. But the empress did not have time to live in the palace. She died in December 1761. The first owner of the Winter Palace was the nephew of the Empress (the son of her older sister Anna) Peter III Fedorovich. The Winter Palace was solemnly consecrated and commissioned by Easter 1762. Peter III immediately started alterations in the southwestern risalit. The rooms included an office and a library. It was planned to create an Amber Hall on the model of Tsarskoye Selo. For his wife, he determined chambers in the southwestern risalit, the windows of which overlooked the industrial zone of the Admiralty.
The emperor lived in the palace only until June 1762, after which, without knowing it, he left it forever, moving to his beloved Oranienbaum, where he signed a renunciation at the end of July, shortly after which he was killed in the Ropsha Palace.
 The “brilliant age” of Catherine II began, who became the first real mistress of the Winter Palace, and the southeastern risalit, overlooking Millionnaya Street and Palace Square, became the first of the “residence zones” of the owners of the palace. After the coup, Catherine II basically continued to live in a wooden Elizabethan palace, and in August she left for Moscow for her coronation. Construction work in Zimny did not stop, but they were already carried out by other architects: Jean Baptiste Vallin-Delamot, Antonio Rinaldi, Yuri Felten. Rastrelli was first sent on vacation, and then retired. Catherine returned from Moscow at the beginning of 1863 and moved her chambers to the southwestern risalit, showing the continuity from Elizabeth Petrovna to Peter III and to her, the new empress. All work on the west wing has been cancelled. On the site of the chambers of Peter III, with the personal participation of the Empress, a complex of personal chambers of Catherine was built. It included: the Audience Chamber, which replaced the Throne Room; Dining room with two windows; Restroom; two casual bedrooms; Boudoir; Office and Library. All rooms were designed in the style of early classicism. Later, Catherine ordered to convert one of the everyday bedrooms into the Diamond Room or the Diamond Room, where precious property and imperial regalia were stored: a crown, a scepter, orb. The regalia were in the center of the room on a table under a crystal cap. As new jewelry was acquired, glazed boxes attached to the walls appeared.
The “brilliant age” of Catherine II began, who became the first real mistress of the Winter Palace, and the southeastern risalit, overlooking Millionnaya Street and Palace Square, became the first of the “residence zones” of the owners of the palace. After the coup, Catherine II basically continued to live in a wooden Elizabethan palace, and in August she left for Moscow for her coronation. Construction work in Zimny did not stop, but they were already carried out by other architects: Jean Baptiste Vallin-Delamot, Antonio Rinaldi, Yuri Felten. Rastrelli was first sent on vacation, and then retired. Catherine returned from Moscow at the beginning of 1863 and moved her chambers to the southwestern risalit, showing the continuity from Elizabeth Petrovna to Peter III and to her, the new empress. All work on the west wing has been cancelled. On the site of the chambers of Peter III, with the personal participation of the Empress, a complex of personal chambers of Catherine was built. It included: the Audience Chamber, which replaced the Throne Room; Dining room with two windows; Restroom; two casual bedrooms; Boudoir; Office and Library. All rooms were designed in the style of early classicism. Later, Catherine ordered to convert one of the everyday bedrooms into the Diamond Room or the Diamond Room, where precious property and imperial regalia were stored: a crown, a scepter, orb. The regalia were in the center of the room on a table under a crystal cap. As new jewelry was acquired, glazed boxes attached to the walls appeared.
The Empress lived in the Winter Palace for 34 years and her chambers were expanded and rebuilt more than once.
Paul I lived in the Winter Palace during his childhood and youth, and having received Gatchina as a gift from his mother in the mid-1780s, he left it and returned in November 1796, becoming emperor. In the palace, Pavel lived for four years in Catherine's converted chambers. His large family moved with him, settling in their rooms in the western part of the palace. After accession, he immediately began the construction of the Mikhailovsky Castle, not hiding his plans to literally “rip off” the interiors of the Winter Palace, using everything of value to decorate the Mikhailovsky Castle.
 After the death of Paul in March 1801, Emperor Alexander I immediately returned to the Winter Palace. The palace returned the status of the main imperial residence. But he did not occupy the chambers of the southeastern risalit, he returned to his rooms, located along the western facade of the Winter Palace, with windows overlooking the Admiralty. The premises of the second floor of the south-western risalit have forever lost their significance as the interior chambers of the head of state. The repair of the chambers of Paul I began in 1818, on the eve of the arrival of the King of Prussia, Frederick William III, in Russia, appointing “collegiate adviser Karl Rossi” responsible for the work. All design work was done according to his drawings. From that time on, the rooms in this part of the Winter Palace were officially called the "Prussian-Royal Rooms", and later - the Second Spare Half of the Winter Palace. It is separated from the First Half by the Alexander Hall; in plan, this half consisted of two perpendicular enfilades overlooking Palace Square and Millionnaya Street, which were connected in different ways with rooms overlooking the courtyard. There was a time when the sons of Alexander II lived in these rooms. First, Nikolai Alexandrovich (who was never destined to become the Russian emperor), and since 1863 his younger brothers Alexander (future Emperor Alexander III) and Vladimir. They moved out of the premises of the Winter Palace in the late 1860s, starting their independent lives. At the beginning of the 20th century, dignitaries of the “first level” were settled in the rooms of the Second Spare Half, saving them from terrorist bombs. From the beginning of the spring of 1905, the Governor-General of St. Petersburg Trepov lived there. Then, in the fall of 1905, Prime Minister Stolypin and his family settled in these premises.
After the death of Paul in March 1801, Emperor Alexander I immediately returned to the Winter Palace. The palace returned the status of the main imperial residence. But he did not occupy the chambers of the southeastern risalit, he returned to his rooms, located along the western facade of the Winter Palace, with windows overlooking the Admiralty. The premises of the second floor of the south-western risalit have forever lost their significance as the interior chambers of the head of state. The repair of the chambers of Paul I began in 1818, on the eve of the arrival of the King of Prussia, Frederick William III, in Russia, appointing “collegiate adviser Karl Rossi” responsible for the work. All design work was done according to his drawings. From that time on, the rooms in this part of the Winter Palace were officially called the "Prussian-Royal Rooms", and later - the Second Spare Half of the Winter Palace. It is separated from the First Half by the Alexander Hall; in plan, this half consisted of two perpendicular enfilades overlooking Palace Square and Millionnaya Street, which were connected in different ways with rooms overlooking the courtyard. There was a time when the sons of Alexander II lived in these rooms. First, Nikolai Alexandrovich (who was never destined to become the Russian emperor), and since 1863 his younger brothers Alexander (future Emperor Alexander III) and Vladimir. They moved out of the premises of the Winter Palace in the late 1860s, starting their independent lives. At the beginning of the 20th century, dignitaries of the “first level” were settled in the rooms of the Second Spare Half, saving them from terrorist bombs. From the beginning of the spring of 1905, the Governor-General of St. Petersburg Trepov lived there. Then, in the fall of 1905, Prime Minister Stolypin and his family settled in these premises.
The rooms on the second floor along the southern facade, the windows of which are located to the right and left of the main gate, were given by Paul I to his wife Maria Feodorovna in 1797. The intelligent, ambitious and strong-willed wife of Paul during her widowhood managed to form a structure that was called "the department of Empress Maria Feodorovna." It was engaged in charity, education, rendering medical care representatives of various classes. In 1827, repairs were made in the chambers, which ended in March, and in November of the same year she died. Her third son, Emperor Nicholas I, decided to conserve her chambers. Later, the First Spare Half was formed there, consisting of two parallel enfilades. It was the largest of the palace halves, stretching along the second floor from the White Hall to the Alexander Hall. In 1839, temporary residents settled there: the eldest daughter of Nicholas I, Grand Duchess Maria Nikolaevna and her husband, the Duke of Leuchtenberg. They lived there for almost five years, until the completion of the Mariinsky Palace in 1844. After the death of Empress Maria Alexandrovna and Emperor Alexander II, their rooms became part of the First Spare Half.
On the first floor of the southern facade between the entrance of the Empress and up to the main gate leading to the Great Courtyard, the rooms of the Duty Palace Grenadiers (2 windows), the Candle Post (2 windows) and the office of the Military Camping Office of the Emperor (3 windows) were windows on the Palace Square. Next came the premises of the "Hoff-Fourier and Kamer-Furier positions." These premises ended at the Commandant's entrance, to the right of which the windows of the apartment of the commandant of the Winter Palace began.
The entire third floor of the southern façade, along the long maid of honor corridor, was occupied by the apartments of the ladies-in-waiting. Since these apartments were service living space, at the behest of business executives or the emperor himself, ladies-in-waiting could be moved from one room to another. Some of the ladies-in-waiting quickly married and left the Winter Palace forever; others met there not only old age, but also death ...
The southwestern risalit under Catherine II was occupied by the palace theater. It was demolished in the mid-1780s to accommodate rooms for the numerous grandchildren of the Empress. Inside the risalit, a small closed courtyard was arranged. The daughters of the future Emperor Paul I were settled in the rooms of the southwestern risalit. In 1816, Grand Duchess Anna Pavlovna married Prince William of Orange and left Russia. Her chambers were remade under the direction of Carlo Rossi for Grand Duke Nikolai Pavlovich and his young wife Alexandra Feodorovna. The couple lived in these rooms for 10 years. After the Grand Duke became Emperor Nicholas I in 1825, the couple moved in 1826 to the northwestern risalit. And after the marriage of the heir-tsarevich Alexander Nikolayevich to the princess of Hesse (future Empress Maria Alexandrovna), they occupied the premises of the second floor of the southwestern risalit. Over time, these rooms became known as "Half of Empress Maria Alexandrovna"
Photos of the Winter Palace








I believe that the Winter Palace can rightfully be considered the main attraction of St. Petersburg. It is interesting that once, by decree of Nicholas I, it was forbidden to erect buildings higher than the Winter Palace. Everyone looked up to the residence of Russian emperors - so the Palace became the face of the city, defining the architectural fashion of St. Petersburg.
This summer I rode a segway along Palace Square, around the Alexander Pillar. It was at that moment that a bizarre cosmogonic metaphor popped into my head. If the Alexander Pillar is the sun of St. Petersburg, then the Winter Palace is the closest and hottest planet on which the life of ordinary people is hardly possible, only the luminaries of Russian history, the rulers of the empire, can live here. As I moved away from the palace, the entire panorama of the square fell into my field of view, but the palace still stood in the center of the picture. When approaching it, it forces you to focus on individual details of the building: clocks, pilasters, bas-reliefs... Such an extreme acquaintance with the Winter Palace cannot leave anyone indifferent. Grab your bikes, scooters, roller skates and go on this exciting journey. But such an acquaintance is good only on an emotional level. To understand the charm of this building, you need to delve into history. Therefore, I left my original vehicle outside the walls of the Palace and went to look at the interior decoration already in ordinary shoes, without wheels.
Mystery of the name
If you have never seen the Winter Palace or have been in it for a very long time, then I suggest you play the game! Let's check together what associations the image of the Winter Palace evokes. Does it look like the Snow Queen's castle from the Soviet cartoon? Or is it a very real building, but around the landscapes of Russian winter?

I think that all those associations that will arise in your mind will be true and one way or another will serve as the key to unlocking the mystery.
Despite the speaking name of the palace, you can visit this attraction at any time of the year, not only in winter. It is interesting to know why the Palace was named that way. Firstly, it was built in winter, and secondly, Russian emperors lived here at this time of the year. So the Winter Palace became a symbol of man's superiority over the elements, nature, over Russian frosts. In this place, you can not only hide from any storms and winds, but also look at the amazingly beautiful interiors. Inside the Palace there is a lot of gold, light, and thanks to a huge number of mirrors, the space is constantly expanding. Russian emperors did not like to lie idle, therefore, in the Winter Palace, even in the bitter cold, they received ambassadors from different countries. Today, the Winter Palace is not a separate object, it is part of the complex of buildings of the Hermitage Museum, which you can read more about. I will tell you about the Winter Palace.
Story
In fact, the Winter Palace was rebuilt five times. The very first version of the palace was made of wood and looked more like a hut. It did not have the chic that we see now. This wooden house was a gift to Peter from the governor of the city. The second architect was Georg Mattarnovi. Gradually the winter palace evolved. It is this architectural maturation that interests us, because through the history of a particular building one can trace how Russia itself improved: its buildings, streets, and the appearance of people changed. The third palace was built according to the project of Rastrelli in 1762. Construction took seven years. The architect himself believed that he was creating a palace for all-Russian glory.

As you know, the entire architecture of St. Petersburg is divided into two types. On the one hand, we can see the Petersburg of N.V. Gogol and F.M. Dostoevsky - a city with gloomy streets, humiliated and offended people. Such Petersburg is filled with mysticism and hopelessness of human existence. But there is another side of him that cannot be forgotten. And one of the main attractions of this "festive" and happy St. Petersburg is the Winter Palace. It exudes chic and carelessness. The breadth of the Russian soul and European orderliness, lightness and heaviness, thoughtfulness and gaiety - these contradictions give rise to harmony.
Zimny was rebuilt by various architects and rulers. Thus, a whole complex has grown up, which today everyone can visit. In 1837, a fire broke out in the building, which could not be extinguished for about a day, many priceless things were lost. After the fire, a reconstruction plan was created. Stasov and Bryullov took up this matter. After 15 months, most of the palace was restored.
What is in the Winter Palace
Leads to the ceremonial halls of the Palace Embassy stairs. Ambassadors from other states could immediately get acquainted with the Russian traditions of hospitality, ascending the red carpet.

In the 19th century, the stairs began to be called the Jordanian, because during the baptismal holidays, members of the imperial family descended along it to the hole in the Neva.
The front part was restored by the architect Stasov. He tried to preserve the baroque style with its rich decoration, stucco, mirrors in heavy gilded frames.

Petrovsky Hall dedicated to the memory of the first Russian Emperor the Great. Red French velvet prevails in the interior design, it is embroidered with a monogram and a floral ornament. Pictures of wars remind of the strength of Russia. The portrait of the emperor is also interesting: it depicts Peter next to the goddess of wisdom.
IN Armorial Hall you can see the coats of arms of all Russian provinces. In addition, there are sculptures of Russian soldiers. Official receptions used to be held in the same hall.
Next, visitors are presented with military gallery- This is a long corridor, on the walls of which there are portraits of 322 generals. In general, the whole color of the Russian army of the XIX century: Kutuzov, Bagration, Platov, Raevsky ...

Malachite living room was created for the wife of Nicholas I. There is a lot of malachite in this room from the mines of the Demidov brothers. The sculptor faced a task of almost national importance: he had to demonstrate the power and wealth of the Russian lands, to find the natural material (mineral or stone) that would personify Russia. The green color of malachite best emphasized the status of the Russian Empire. Malachite is a symbol of life and growth.
Tickets
In order to get to the Winter Palace, you need to buy a ticket at the box office or in electronic form. The second option is the most convenient as you won't have to stand in long lines.
Prices vary from 300 to 1000 rubles. Since the Winter Palace is part of a complex of architectural structures, the ticket price also includes a combined list of places that you can visit: the Hermitage, the Menshikov Palace, the Museum of the Imperial porcelain factory… Choose your fare wisely as you can see several attractions in one day. It will be cheaper and more fruitful than separately.
There is one more good news: The first Thursday of each month is the day of free admission. And for students, schoolchildren and other beneficiaries, admission is free on ordinary days. More information about prices can be found on the Hermitage website.
How to get there
How to get there: from the metro station "Admiralteyskaya" or "Nevsky Prospekt". You need to move along Nevsky Prospekt, towards Vasilyevsky Island. After Nevsky Prospekt ends, you will exit to the Palace Square. You need to focus on a huge arch, inside which rises the Alexander Pillar. The Winter Palace is located directly opposite the Hermitage.

Address of the Winter Palace: Palace Square, 2 / Palace embankment, d. 38.
Working hours: from 10:30 to 18:00 (ticket office is open until 17:00), Monday is a day off.
Very beautiful and also the largest palace in St. Petersburg is Winter Palace. This is his fourth building, leaving far behind all the previous ones, in terms of scale and luxury of decoration. The construction of the palace began in 1754, and the construction ended eight years later, in 1762.
The author of the project was the famous architect B. Rastrelli. In fact, the Winter Palace is an outstanding example of the late St. Petersburg Baroque. The layout of the Winter Palace, differs in that in plan, it is a clear, regular quadrangle with a fairly wide courtyard. It can be seen that the architect wanted to give this building grandeur and scale, because this is the future palace of the Russian autocrats, and he succeeded.

It can be seen with the naked eye that the colossal size of the palace dominates the entire nearby territory and buildings. And for all the enormity of the building, it is hard to find monotony here. Rastrelli planned all the facades individually, taking into account their location and purpose. For example, the facade on the north side is directed to the Neva, it was built in the form of a straight wall without any special protrusions. And the southern facade is a completely different matter, it overlooks Palace Square, three entrance arches were built here and this facade is the main one in the whole complex. Behind it is the front yard.

As for the eastern and western facades, it would be worth dwelling on the western one here, it goes to the Admiralty to the square where the famous Rastrelli planned to install the statue of Peter I created by his father on horseback. When talking about the Winter Palace, one cannot remain silent about Hermitage. Moreover, in the light of the events of the last century, it has become much more popular than the palace itself. After all, the only thing left behind the palace was that the rulers of great Russia were there. And the Hermitage is interesting every hour, every minute, because the masterpieces of the great masters of the brush are collected here. This is what attracts visitors here. Because the craving for beauty - exists forever.
The history of the Winter Palace begins with the reign of Peter I.
The very first, then still the Winter House, was built for Peter I in 1711 on the banks of the Neva. The first Winter Palace was two-storey, with a tiled roof and a high porch. In 1719-1721 the architect Georg Mattornovi built for Peter I new palace.
Empress Anna Ioannovna considered the Winter Palace too small and did not want to settle in it. She commissioned the construction of the new Winter Palace to the architect Francesco Bartolomeo Rastrelli. For new construction, the houses of Count Apraksin, Raguzinsky and Chernyshev, located on the embankment of the Neva River, as well as the building of the Naval Academy, were purchased. They were demolished, and by 1735 a new Winter Palace was built in their place. At the end of the 18th century, the Hermitage Theater was erected on the site of the old palace.
Empress Elizaveta Petrovna also wished to remake the imperial residence to her taste. The construction of the new palace was entrusted to the architect Rastrelli. The Winter Palace project created by the architect was signed by Elizaveta Petrovna on June 16, 1754.
In the summer of 1754, Elizaveta Petrovna issued a nominal decree on the beginning of the construction of the palace. The required amount - about 900 thousand rubles - was withdrawn from the "tavern" money (collection from the drinking trade). The previous palace was demolished. During construction, the yard moved to a temporary wooden palace built by Rastrelli on the corner of Nevsky and Moika.
The palace was notable for its incredible size for those times, magnificent exterior decoration and luxurious interior decoration.
The Winter Palace is a three-storey rectangular building with a huge front yard inside. The main facades of the palace face the embankment and the square that was formed later.
Creating the Winter Palace, Rastrelli designed each facade differently, based on specific conditions. The northern façade, facing the Neva, stretches like a more or less even wall, without noticeable ledges. From the side of the river, it is perceived as an endless two-tiered colonnade. The southern façade, overlooking the Palace Square and having seven articulations, is the main one. Its center is highlighted by a wide, richly decorated risalit cut through by three entrance arches. Behind them is the front yard, where in the middle of the northern building was main entrance to the palace.
Along the perimeter of the roof of the palace there is a balustrade with vases and statues (originally made of stone in 1892-1894 were replaced by a brass knockout).
The length of the palace (along the Neva) is 210 meters, width - 175 meters, height - 22 meters. total area Palace - 60 thousand square meters, it has more than 1000 rooms, 117 different staircases.
There were two chains of ceremonial halls in the palace: along the Neva and in the center of the building. In addition to the ceremonial halls, on the second floor there were living quarters of members of the imperial family. The first floor was occupied by utility and service premises. The apartments of the courtiers were mainly located on the upper floor.
About four thousand employees lived here, even had its own army - palace grenadiers and guards from the guards regiments. The palace had two churches, a theater, a museum, a library, a garden, an office, and a pharmacy. The halls of the palace were decorated with gilded carvings, luxurious mirrors, chandeliers, candelabra, patterned parquet.
Under Catherine II, a winter garden was organized in the Palace, where both northern plants and plants brought from the south grew, the Romanov Gallery; at the same time, the formation of St. George's Hall was completed. Under Nicholas I, a gallery of 1812 was organized, where 332 portraits of participants were placed Patriotic War. The architect Auguste Montferrand added the Petrovsky and Field Marshal's Halls to the palace.
In 1837, a fire broke out in the Winter Palace. Many things were saved, but the building itself was badly damaged. But thanks to the architects Vasily Stasov and Alexander Bryullov, the building was restored two years later.
In 1869, instead of candlelight, gas lighting appeared in the palace. Since 1882, the installation of telephones in the premises began. In the 1880s, a water pipe was built in the Winter Palace. At Christmas 1884-1885, electric lighting was tested in the halls of the Winter Palace; from 1888, gas lighting was gradually replaced by electric lighting. For this, a power plant was built in the second hall of the Hermitage, which for 15 years was the largest in Europe.
In 1904, Emperor Nicholas II moved from the Winter Palace to the Alexander Palace in Tsarskoye Selo. The Winter Palace became a place for ceremonial receptions, ceremonial dinners, and the seat of the king during short visits to the city.
Throughout the history of the Winter Palace as an imperial residence, the interiors were redesigned in accordance with fashion trends. The building itself changed the color of its walls several times. The Winter Palace was painted in red, pink, yellow colors. Before the First World War, the palace was painted red-brick.
During the First World War, there was an infirmary in the building of the Winter Palace. After the February Revolution of 1917, the Provisional Government worked in the Winter Palace. In the post-revolutionary years, various departments and institutions were located in the building of the Winter Palace. In 1922, part of the building was transferred to the Hermitage Museum.
In 1925 - 1926 the building was rebuilt again, now for the needs of the museum.
During the Great Patriotic War, the Winter Palace suffered from air raids and shelling. In the cellars of the palace there was a dispensary for scientists and cultural figures who suffered from dystrophy. In 1945-1946, restoration work was carried out, at the same time the entire Winter Palace became part of the Hermitage.
At present, the Winter Palace, together with the Hermitage Theatre, the Small, New and Large Hermitage, forms a single museum complex "The State Hermitage".
Back in 1752, F. B. Rastrelli drew up several projects for the restructuring of the existing Winter Palace during the time of Anna Ioannovna. These projects have clearly shown that the possibilities of expanding the former building have been completely exhausted. In 1754, the final decision was made to build a new palace in the same place.
In terms of size and magnificence of architectural decoration, it was supposed to surpass all previous imperial palaces in St. Petersburg, to become a symbol of the wealth and power of the Russian state. Empress Elizaveta Petrovna, especially noted, addressing the Senate through the architect F.B. Rastrelli: towards the end."
The New Winter Palace was conceived as a closed quadrangle with a vast front yard. The northern facade of the palace was facing the Neva, the western - towards the Admiralty. In front of the southern facade, F. B. Rastrelli designed a large square, in the center of which he proposed to install an equestrian statue of Peter I, sculpted by the father of the architect Bartolomeo Carlo Rastrelli. A semicircular square was also planned in front of the eastern facade of the Winter Palace, from the side of the modern Small Hermitage. These plans were not implemented.
The construction of the grandiose building lasted 12 years. For this period, the imperial court moved to a temporary wooden Winter Palace, built on Nevsky Prospekt. During the warm season, the Summer Palace served as the capital's imperial residence.
On the eve of Easter 1762, a solemn consecration of the house church of the Winter Palace took place, marking the end of construction, although many rooms were still unfinished. Elizabeth Petrovna did not have a chance to live in the new palace - she died in December 1761. Emperor Peter III moved to the palace.
During the reign of Catherine II, part of the interiors of the Winter Palace was decorated in accordance with new artistic tastes. Changes and additions were made in the 1st third of the 19th century. A devastating fire in 1837 destroyed the magnificent interior decoration to the ground. Its restoration in 1838-1839 was carried out by the architects V.P. Stasov and A.P. Bryullov.
The Winter Palace belongs to one of the most outstanding works of Russian Baroque. The three-storey building is divided into two tiers by an entablature. The facades are decorated with Ionic and Composite columns; the columns of the upper tier unite the second (front) and third floors.
The complex rhythm of the columns, the richness and variety of forms of architraves (one can count two dozen of their types), abundant stucco work, many decorative vases and statues on the parapets and pediments create an extraordinary decoration of the palace in terms of splendor and magnificence. The bright contrasting coloring of the walls and architectural decorations enhances the overall picturesque impression. Its original gamut was somewhat different compared to the modern one - the palace was “painted from the outside: the walls with sandy paint with the thinnest yellow, and the ornaments with white lime.”
The southern facade of the palace is cut through by three entrance arches leading to the front courtyard. In the center of the northern building was the main entrance. Through the long vestibule one could go to the main Jordan staircase, which occupied a whole risalit in the northeast corner of the building. On the second floor, a solemn enfilade passed from the stairs along the Neva facade, closed by the grandiose Throne Hall. None of the existing halls of the Winter Palace can compare with its size: F. B. Rastrelli, while maintaining the width of the Throne Hall from the time of Anna Ioannovna (28 meters), brought its length to 49 meters.
Along the eastern facade, from the Jordan Stairs, there was a second enfilade, ending in the palace church. Behind the church, in the southeastern risalit, personal apartments of Elizabeth Petrovna were planned.
All of Rastrelli's interiors were destroyed in a fire in 1837. By special order of Nicholas I, the Jordan Staircase and the palace church were restored to their original form. The latter suffered again already in Soviet times - in 1938 the magnificent carved iconostasis was dismantled. The interior of the church was restored in 2014.
Now the building of the Winter Palace belongs to the State Hermitage Museum, the museum's expositions are located here.

