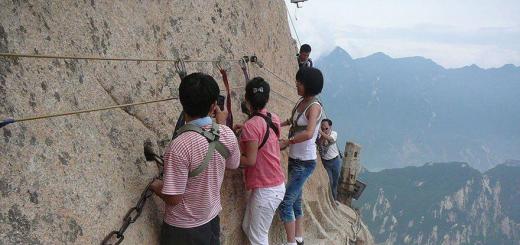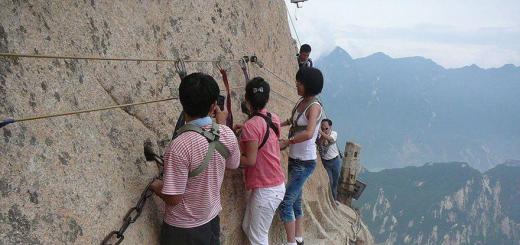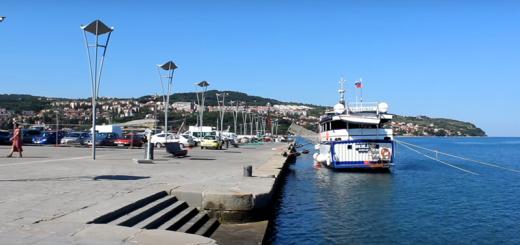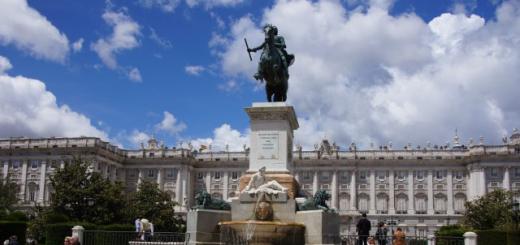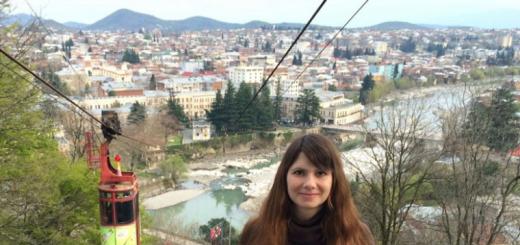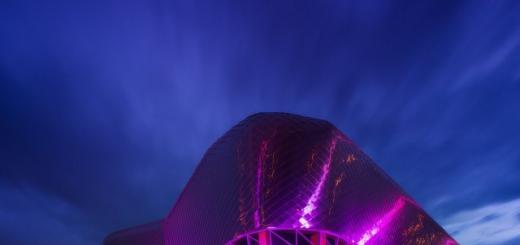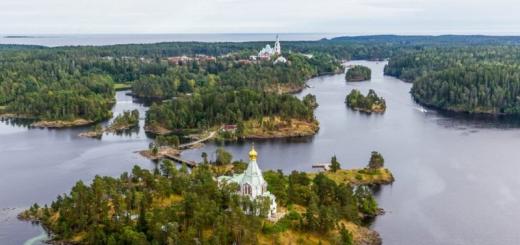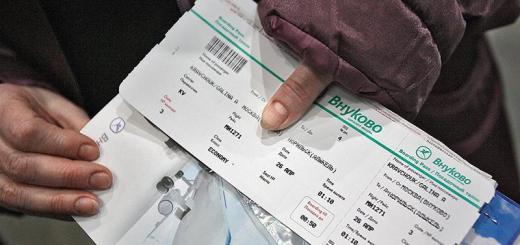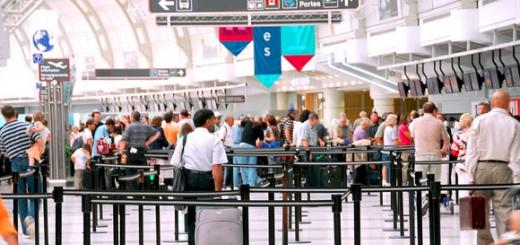Previous photo Next photo







The Summer Palace of Peter I is considered one of the oldest buildings in St. Petersburg. The house is in very beautiful place called Summer Garden. This park was broken at the beginning of the 18th century, when North capital just started to build up. To work on its summer residence Peter I invited eminent architects and garden masters. The king dreamed of setting here a garden in Versaillass style. Looking ahead, let's say that it turned out it and so far the summer garden remains one of the favorite places of recreation of tourists and residents of the city.
The Summer Palace of Peter I in St. Petersburg does not differ in pomp. This is a very modest baroque building, completely unlike the royal choirs.
The place for Summer Palace Peter chose between the Neva and the Fontanka (in those years - the nameless Erik), just where the estate of the Swedish Major Erich von Conoe was. It was here that a small two-storey stone house on the project of the architect Domenico Trezini was built. True, initially the plan of the house Peter did on his own, and the treatini only adjusted it. It is worth noting that the Summer Palace of Peter I does not differ in pomp. This is a very modest baroque building, completely unlike the royal choirs. The layout of both floors is completely the same. There are only 14 rooms, 2 cooks and 2 inner corridors. On the first floor there were rooms of the king, on the second - his wife Catherine. The hosts used this house only in warmth - from May to October. That is why in the summer palace of Peter I, thin walls and single frames in the windows. The facade of the palace is decorated with 28 bas-reliefs, which depict the events of the Northern War.
On the roof of the summer palace, Peter I is a copper fluger in the form of George Victorious, striking the snake. The fluger leads in motion the mechanism of the wind instrument located inside the house. On a special dispensary scoreboard, the direction and strength of the wind was indicated. This unusual device of Peter I ordered in Dresden at the court mechanic.
Despite the external simplicity in the summer palace of Peter I, everything was required for the needs of the sovereign. In the reception he read the letter, considered complaints and sometimes took visitors. The next door were lathe and the machine behind which Peter worked, a bedroom, a dressing room, a cook, a dining room and a large room - the Assembly. For those who guessed, a CARTER was provided. The inner decoration of the palace in an allegorical form glorified Russia's victory over the Swedes in the Northern War. On the second floor there were Catherine Bedroom, Children's, Freiling Room and a separate dance room.
Interestingly, in the summer palace of Peter I, the sewage system was equipped - the very first in all of St. Petersburg. The building on three sides was washed with water, which entered into the house with the help of pumps. The flow of the Fontanka River served the driving force of the sewage system.
Next to the palace is another building - human quarters. There was a famous amber room, a huge library and numerous collections of various things that Peter collected. For example, the Anatomical Collection of the Dutch Scientist Ruisha was kept in human peace. In fact, a large museum was located in this house: the king brought here various woundings, mechanisms, many circulas, astronomical instruments, stones with inscriptions, household items of various nations and much more.
The Summer Palace was performed by its main function of the country's country residence of the Tsar until the middle of the 18th century. Then they began to use officials. Some time, the palace even stood abandoned. That is what kept him from the rearrangements. In 1934, a historical and art museum is located here. The building suffered during the Great Patriotic War. But large-scale reconstruction in the mid-50s of the 20th century helped completely restore the palace. Today, the King Residence is part of the Russian Museum, anyone can go inside and find out how Peter I lived.
Practical information
The address of the summer garden: St. Petersburg, Kutuzov Embankment, 2. The nearest metro station is a "Seating Yard". Entrance to the garden is free, opening hours - from 10.00 to 20.00. Day off - Tuesday.
Cultural heritage Russian Federation: imperial palaces. Part 1Summer Palace Peter I
Until 1703, here, near the Neva and Fontanka, was the estate of the Swedish officer Konau. After the base of St. Petersburg, in 1704, the summer residence of Peter I was located on the site of the estate, which began to be called Summer garden. At the same time, a wooden house was built here. This house was built at the very corner, in a place where the fountain follows from the Neva. From the Fontanka next to the summer house of Peter I, a small Havanets stopped, thus surrounding it with water from three sides. Water approached the very porch of the building. 

Cabinet
The Summer Palace of Peter I is the name of Peter I preserved to this day in the original form of the residence of Peter I. Located in the Summer Garden (St. Petersburg). 
On August 18, 1710, the architect Domenico Trezini on the spot of Wooden began to be built a new Stone Summer Palace of Peter I. This house was built on the Dutch manner, as Peter I loved. He became Ontim from the first stone residential buildings of St. Petersburg, on a par with Menshikov Palace, Golovkin's house. The construction of the summer palace of Peter I was four years 


Lower cook
In the first floor of the summer palace, Peter's rest were, in the second - his wives of Catherine and children. On the first floor there was a receiving king. Here he accepted written requests and oral complaints. A charter was equipped next to the reception, where Peter personally stuffed the guessed and then released them. From the reception it was possible to get into the large room "Assembly". 
Petra's written device I 

Staircase in Empress Empress Catherine I. 
Top cook 

Green Cabinet 


Chinese living room 
Children's 

Catherine I. Bedroom 


Throne 


Reception Catherine I.
Peter I lived in this house only from May to October. Therefore, the palace is called summer, it has quite thin walls. Here are 14 rooms, two cooks and two corridors. The height of the ceilings is only 3.3 meters. One of the favorite rooms in the summer palace in Peter I was turning. Her household was headed by the famous mechanic Andrei Narov 
Tokarnya 
The first sewage system in St. Petersburg appeared in the summer palace. The water was served in the house pump, went to the fountain. The operation of the running sewage was facilitated by the fact that the building from three sides was washed with water, driving force was the flow of a fountain. After the flooding of 1777, the Havan was covered, the sewage system has ceased to act. 

Dining room
In the lobby of the summer palace, an attempt was made on Peter I in one of the splitters. After that, his units were commanded to wear a flap flap from red-yellow fabric, in order to distinguish them from other people. 
Since 1934, a historical and household museum has been working in the summer palace. The decoration of the premises was created by artists A. Zakharov, I. Zavarzin, F. Matseva. 
Picture "Summer Palace Peter I". Series "Types of St. Petersburg". Paper, watercolor, mascara. State Hermitage. Dar of the artist Emperor Alexander I (1810) Andrei Efimovich Martynov 
The summer palace was built in Baroque style for this one of the oldest buildings of the city. The two-story palace is quite modest and consists of only the fourteen rooms and two kitchens. 

The facade of the palace is decorated with 29-bonders, on which the events of the Northern War are depicted in allegorical form. The bas-reliefs are made by the German architect and sculptor Andreas gate. 
Peter drove into a partially separated palace in 1712 and lived there in the summer to death (1725). He occupied the lower floor, and the premises of the second floor were intended for Catherine. After Peter's death, until the middle of the XIX century, the palace was used as a summer residence for dignitaries and courtiers. 
Navigation instruments of Peter I act and now
In 1934, a historical and household museum was opened in the palace building. 

During the Great Patriotic War, the building suffered: the frames were doried, the plaster on the ceilings of the rooms and on the facade, the roof was damaged by the fragments of shells. The restoration of the palace began in 1946. In 1947, the museum was open again for visits. In the 1950s and 1960s, a full-scale restoration was held to restore the initial appearance of the palace, including the floors were replaced, the heating system was changed, the modeling was restored, the drawing of the ceiling, the upholstery of the walls was returned. 
Currently, the museum is a branch of the Russian Museum.
Address - Summer Garden, d.3
Photo- S.N. Code
Winter Palace Peter I.
I enter the palace, where there is silence,
Light light from candles as at that time
And meets me the spirit of the era of Peter,
And the history of a long burden.
Leonid counter

Unknown Italian (?) Artist, in Figure M.I. Makhaeva. View of the Winter Palace. Fragment of the Winter Palace of Peter I - Personal Residence of the Emperor Peter I, built on the Neva Embankment at the winter groove, the architectural and memorial monument of the architecture of the early XVIII century, partially preserved and in the building of the Hermitage Theater, included in the Museum Complex of the State Hermitage.
Arcade Parade
At the site of the Admiralty Island, adjacent to the court of the ship's Master Feodosia Sklyaeva, between the current million street and the Navel embankment in 1712, the wedding chambers of Peter I were built, located at the time in the middle of the quarter of the Upper Quay.
However, after 4 years, the winter yard of Peter I significantly expanded to the north: broke the piles in the shallow water of the river and staged a new existing and now the embankment: "... when the embankment of a millionth line by stone chambers began to be built, then the building of the structure was sent to the Neva River to several Seda, then a marked tent of the former structure remained in the yard "
Mattarnovi. Facade project. 1716
The new winter house on the newly organized embankment Peter I conceived as a personal residence, fully appropriate to his lifestyle and tastes. In 1716, Architect Georg Mattarovi creates a project and proceeds to construction. The royal family remains to live in the old palace - wedding chambers.
Features location
It would seem the random position of the Palace among the usual ordinary building by the philistine houses was actually surprisingly well chosen by Peter I. It is from here and now the most impressive panoramas of the Neva are revealed before the arrow Vasilyevsky Islands, Dali shores of a big Neva and the space of the Small Neva goes to the sea: "... Palace is located in such a way that it sees from him most of the city, the fortress, the house of Prince Menshikov and especially through the sleeve of the River Open Sea
- Description of the metropolitan city of St. Petersburg // White nights. L., 1975. P. 213. 
The main facade overlooking the Neva was far from the frontist representativeness of the palaces of St. Petersburg nobles, resembling a solid burgher dwelling. The central risalitis with four windows on the first floor is rushed, and on the second decorated with pilasters of a doric order.
In Triangular Fronton, two allegorical figures supported the Cartus for the coat of arms, crowned with a crown. Side parts of the facade with wide blades between windows are decorated with fillets with garlands. The roof is a Dutch type (with a fracture), above the rizalitis - in the form of a tent with a decorative vase. The rooms did not exceed 18 square meters. m, and only in the facial emerging at the Neva Corps a large hall had an area of \u200b\u200b75 square meters. m, and an angular to the winter groove - 41 square meters. m. Pay attention to a M-shaped corridor separating the king's rooms.
Page Dvor and Sani Peter I
Returning in March 1718 after the trip in Europe, Peter I makes adjustments to the project of the new palace ordering "to do ... Eight Camor of Verkhnyago housing" in "Small tents
According to the sketches of Mattinnov, the palace was greatly separated using a red marble on the walls of the Big Hall, plaster reliefs, oak doors and window frames. The palace had four oak stairs and floors - "French manner with Ramami." In February 1720, the palace was ready.
In isolated from neighboring buildings (including wedding tents), the Palace Complex also included a service case with a gallery, an ellinge for storing and repairing a sailing boot of Peter I. .jpg/800px-%D0%97%D0%B8%D0%BC%D0%BD%D0%B8%D0%B9_%D0%B4%D0%B2%D0%BE%D1%80%D0%B5%D1%86_%D0%9F%D0%B5%D1%82%D1%80%D0%B0_I_(2).jpg)
Basement in the central part of the palace
Gavanan (7.5x16 m) was placed between the Havanets (7.5x16 m) of the palace and the palace (16x19 m) was arranged for a maritime flower garden with a fountain car on the intersection of diagonal tracks. The courtyard was lined with a dutch yellow brick.
Small tents of the Winter House of Peter I. Architect G. Mattarnovy, 1716
Architect Georg Johann Mattarnov suddenly died on November 2, 1719, when the palace was in the midst of construction. Were among its receivers N. F. Gerbel or B. F. Rastrelli - was not documented.
Petra's garden stroller
In the period from 1719 to 1722, the central and eastern parts of the facial corps of the front halls emerging on the Neva are erected. Matnisov refused to allocate intermediate parts connecting three risals, and made them extremely small - just three windows. However, they seem to be greater thanks to two more windows, compositely related to side protrusions. In the new extended and in general, the solemn facade organically entered the western part of the palace, built earlier and already representing one whole. To achieve unity, this Western "Burgers" facade of the Winter House of Mattarnov repeats as an eastern rizalit. 
The view of the Old Winter Palace, in which Peter I. Engravira E. Vinogradova from the picture M. Makhaev. 1753.
The entire effect of the royal residence architect focused in the center with the repetition of the famous effect of the three-proportion triumphant arch of Roman Caesarians. Powerful columns of the Corinthian order at high pedestals are adjacent to the paired pilasters and form a baroque, the aspirated swell of the portico from four supports that carry a strongly liberated antablement.
The main plastic element is an attack with a spectacular completion. High, complicated with numerous protrusions and Westerns, underlined fillets, he also carries three magnificent baroque cartouings on the continuation of the window axes. The central cartouche, decorated with figures and towering on the pedestal of a large crown, has a complicated outlines characteristic of German art. On the axes of the column, four statues with attributes characteristic of the Petrovsky time attributes are placed on the attic.
With the construction of the Winter Palace of Peter I, it is time for modest royal housing - this palace becomes the most solemn in St. Petersburg. At the same time, with all its membership, scale, size of windows and the carnis height, the palace is organically related to the environment of the Neva embankment, which gives reason to talk about the bookmark of the foundations of ensemble architecture characteristic of the St. Petersburg architecture of the subsequent era.
By autumn 1723 new part Palace was ready. November 24 Here, in the new gentle house, there was a big feast, ended with an excellent firework on the Ice of the Neva. And on December 9, in the Grand Palace, in the presence of the entire courtyard and many of the approaches, the Duke of Holstesky was engaged in the older daughter of Peter I Anna. The large hall was very large - 17.95 by 11.56 meters, the height is 6.69 meters. The walls completed frieze and eaves, which walked Paduga. From a rectangular panel on the ceiling hung five large panicadiles. It was this hall that became "sad", or the "burial lard" of Peter the Great.
In 1725, Petr I died in this Palace.
After the death of the king in 1726 - 1727, at the direction of Catherine I, the Palace was expanded by Domenico Tresini towards a large German street. It is also built a kare of office buildings around the perimeter of the site, the Havanets is covered. Instead of numerous, multiple and diverse buildings on the site, there was a two-story building of a considerable length with rhythm-membered modest facades, leaving the channel and a large German street, where it was planned to build an arch for entry into a large parade courtyard. Everything was done with an incredible "hurry."
Some work continued after the death of Catherine I, the interiors for Peter II were created. Last changes The appearance is referred to 1731 in connection with the return of the courtyard to St. Petersburg from Moscow. However, Anna Ioannovna settled in Apraksina's house, standing on the same upper embankment, but closer to Admiralty. Subsequently, the old Winter Palace was used for various needs of the Imperial Court, and when Elizabeth Petrovna Petrovna placed Life Campace Rota, with which the daughter of Peter I took the royal throne. At the end of the XVIII century, an Hermitage Theater was built on this place.
Small tents of the winter house Peter
It seemed that the Winter Palace of Peter was lost and forever buried under the new building of the architect Jacomo Kreparents. The study undertaken by Nicholas, oddly enough, did not give results and our ancestors forgot forgot about the existed once palace.
The first architectural studies were carried out by the chief architect of the Hermitage V. P. Lukin and the researcher of his department E. M. Bazhenova in 1976, 1979 and 1981. A series of probes laid down on the building of the Hermitage Theater made it possible to reveal the boundaries of the old walls of the Pharmal Palace, the so-called "small tents". Subsequent disclosures and field surveys carried out in 1985-1987 made it possible to produce a graphic reconstruction and, attracting extensive documentary material, to determine the stages of the construction of the Winter House of Peter I. The group of researchers included architects G. V. Mikhailov, V. K. Talkn, I. V. Burkovskaya, V. V. Efimov.
Picture of the field of business (Paul Delalooche) "Peter Great"
The studies made by architects showed that during the construction of the Hermitage Theater (1783-1789), the kievings retained individual walls of the base and the first floors of the Petrovsky Palace, as well as entire groups of premises of various purposes. A part of the front yard was found in space under the scene, surrounded on two sides by arcades by coating galleries and the enfilads of the Rooms of the Winter Palace.
The land plot adjacent to the facade, when reconstructed, is laid out with clinker bricks, as it was under Peter I, and in a higher part of the courtyard - a cobblestone (mid-XVIII century). On the surface of the walls, retained elements of the architectural decor - Rust and medallions, particles of paint were detected under the layers of plaster plaster, in accordance with the color of which the walls were painted in our time.
Several rooms of the first floor of the "small tents" of Peter I are preserved. In three of them, historical interiors are recreated, and the decoration of the rooms is restored according to the documents describing the work carried out in them: a wall panel from the Dutch tiles, a set of parquets, oak shutters and windows of windows. In the office of Peter I, a furnace and a fireplace, which is also restored to the Dutch manner, are preserved. The situation is made up of items belonging to Peter I, which are stored in the Hermitage collection.
In addition, on the two floors of the theater along the winter grooves, the twelve residential chambers of the "newly built chambers" of Empress Catherine I created by Domenico Trezini in 1726-1727 were preserved. In the restored premises of the palace in 1992 opened permanent exposure. Entrance for visitors from Palace Embankment (House number 32). Opening hours: Tuesday - Saturday 10.30 - 17.00; Sunday 10.30 - 16.00; Day off - Monday. Among the disclosed and restored interiors, the following exposures should be noted:
Cabinet
Interior decorate the map Baltic Sea and picturesque canvas: "View of a new bridge in Paris" (H. Mommers) and "Portrait of Peter I" (Peter Van der Verf). The office of Peter I Otel is made in England according to the drawing of the king. You can see the visual tube, solar and mechanical clock, ink mill, sandbox, as well as an amber box, presented by Peter I Prussian King Friedrich Wilhelm I.
Dining room
The interior is decorated with Flemish Steel and Pictures of Dutch Artists of the XVII century. On the table - the Chinese porcelain dish, the Dutch work Crystal Cup with engraving, a bucket of the Augsburg with a bottle of wine, found here, during the excavations of the central part of the palace. Between the windows - English work with a miniature portrait.
Tokar
Main attraction - Turning and copying machine.
Parade courtyard
Here you can see the carnival Sania Garden stroller of Peter I - the rarest sample of the walking crew of the early XVIII century
Peter I Wax
Under the once existed "funeral lady", where Peter the Great fought, the preservation of Palace Cordhegardia (Karaulna) was preserved, in which it was decided to exhibit the "wax person". Peter I died on January 29, 1725 in the "office" - the desktop, which was in the western part of the palace. Immediately after the death of the emperor K. B. Rastrelli removed the gypsum mask from his face and made the casts with the hands and feet feet. On these casts and mask in 1725, they were created "Person"
Before the foundation of St. Petersburg in 1703, the banks of the Neva were not deserted.
The life in the city of Nien, and at the place of branch of the Neva River Fontanka, was a rich estate of the Swedish Major, who served in Nienshanz's fortress.
The manor was called Mazz Konau, and the Russians called her "Kononov Manor".
At this place, after the founding of the city, and the summer residence of Peter was built.
- It should not be assumed that the Nevsky shores were populated by the Swedes, which, as a result of the war, king Peter was kicked. Almost near Kononova estate stood a completely Russian village "Usadishi".
Unlike the surrounding marshide, the territory of the manor was landscaped not so much from the point of view of the nonsense amenities, but also quite utilitarian: the field was attenuating, fertilized and had a good garden.
On the basis of this garden (when the need for it disappeared) from 1706 around the palace began to breed the summer garden that became famous for the whole country.
At first, the building of the royal house was wooden, from the river Fontanka to him there was a channel, so for the safety of the estate was surrounded with water from three sides.
Since the main events of the start of construction of St. Petersburg unfolded on the other side of the Neva, a small moisture bay was organized before the summer palace, which was called Havanets.
In1710, on the project of the architect Domenico Trezini, built a stone summer palace.
The facade of the new building. Architect gate was decorated with bas-reliefs with the image of the events of the Northern War.
Peter instructed the same architect to equip the internal interiors of the palace, but the gate died, dedicated to the palace just a year of his life.
Peter's wife and children lived on the second floor, and the relatives of the king were located on the first. The reception room was immediately located, where he accepted his petuncts, and the Cake Center, where the king was self-made self-keenly, and where did they have been released.
It was in the lobby of the summer palace that the first attempt was made on Peter Raskolniki.
And the most favorite room of Peter in the palace was a lathe workshop.
The palace called "Summer", because the royal family moved here in May and lived until October.
The walls were quite subtle, there was no heating. But, the first in St. Petersburg sewage system was arranged in the summer palace.
She was a flow, this was facilitated by the strength of the Fontanka River. And in the house the water was served by pumps.
In 1777, the flood destroyed the channels around the palace, and the sewage system has ceased to act.
After the death of the king and his wife, no one lived in the palace, he was used for the meetings of the secret council and for recreation of the court emperors. And after the construction of a new large summer palace for Empress Elizabeth Petrovna on the shore of the sink (where the Mikhailovsky castle is now), this one was abandoned at all.
It saved the house from alterations and rearrangements and retained the original appearance to the present day.
After the revolution, he was transferred to the Russian museum, in 1934 they assigned the status of an independent historical and domestic museum, but then returned back.
Today, the Summer Palace of Peter First is a branch of the Russian Museum.
In the 60s of the 20th century, a complete restoration of the palace was made, thereby restored many of the initial elements.
Until now, the Summer Palace has retained a cozy home atmosphere, in the exposition of the museum you can see the personal belongings of the king, his wife Catherine, their court and Freinin of the Empress.
Cost input ticket:
- adults - 80 rubles
- children and students - 30 rubles
Opening hours:
- Palace works from June to October from 10.00 to 18.00
- Day off - Tuesday and last Monday of the month
- Important! Museum mode depends on weather conditions
Official site
- St. Petersburg, Summer Garden, Kutuzov Embankment, House 2
How to get:
The nearest metro station is a seating courtyard.
Coming out of the subway underground transition We fall on the other side of the Nevsky Prospect. This is an intersection with a garden street.
For Sadovaya you need to go, without turning anywhere.
I will pass the Mikhailovsky Palace, go through the wash river, we go along the Swan's grooves (on the other side of which the summer garden is located). The road rests on the palace embankment.
Here you need to turn left, go to the top-wincing bridge and, reaching the middle of the summer garden lattice to enter inside. On the first Alley to turn left.
The alley goes to the fountain embankment, where the Palace of Peter 1 is located.
Until 1703, here, near the Neva and Fontanka, was the estate of the Swedish officer Konau. Immediately after the base of St. Petersburg, the summer residence of Peter I was located, which began to be called a summer garden.
According to the historian K. V. Malinovsky House Coneau was moved closer to the Neva for his reorganization under the Tsar's summer residence. From the autumn 1706 to the spring of 1707, this was engaged in the thieves of the artillery order Ivan Matveyevich Ugryumov. The death of Umullov in 1707 slowed down, which confirms the report of Kikina Peter I in February 1708: " In the House of Your Majesty, there are now choirs who ordered to postpone, and in the pre-depth month will be ready"[Cyt. By: 3, p. 39]. On March 12, Kirin wrote the king again:" In the house of your choirs that are transferred per week Although not all, but the cook and others will be ready"[Cyt. By: 3, p. 39, 40].
Next to the summer house of Peter I, by that time, a small hawan was already a breakthrough. It is known that in 1706, Ugryumov was engaged in his deepening. Thus, the water surrounded the building from three sides and approached the porch himself.
In January 1711, Peter I ordered to move the wooden building to another place "near Kalinkin Bridge". On the released platform in May, the foundation for the Stone Summer Palace Peter I began to construct. This house was built on a Dutch manner, as Peter loved. I. The king personally drawn up a project of the building, after which the architect of Domenico Trezini was adjusted. He became one of the first stone residential buildings of St. Petersburg, along with the Menshikov Palace, Golovkin's house. The construction of the Summer Palace of Peter I was made four years.
The facade of the building is decorated with 28 bas-reliefs of the architect of Andreas Singor, on which the events of the Northern War are depicted. Over the door - the figure of Minerva (Goddess of Wisdom) surrounded by victorious banners and military trophies. The gate arrived in Russia in 1713 and lived in the summer palace before the end of its construction.
On the roof of the Summer Palace in 1714, a fluger was reinformed, showing not only the direction of the wind, but also its strength. The fluger was mechanically connected to the device, which showed these parameters on a peculiar scoreboard inside the building. This device was ordered by Peter I in Dresden at the court mechanic. The vane decorated the gold-plated figure of George Victorious.
In the first floor of the summer palace, Peter's rest were, in the second - his wives of Catherine and children. On the first floor there was a receiving king. Here he accepted written requests and oral complaints. A charter was equipped next to the reception, where Peter personally stuffed the guessed and then released them. From the reception it was possible to get into the large room "Assembly". On the second floor there was a receiving empress, a throne room and a kitchen with a stove, in which Ekaterina I baked his spouse pies.
The first sewage system in St. Petersburg appeared in the summer palace. The water was served in the house pump, went to the fountain. The operation of the running sewage was facilitated by the fact that the building from three sides was washed with water, driving force was the flow of a fountain. After the flooding of 1777, the Havan was covered, the sewage system has ceased to act.
Auxiliary premises, except cooking, was not in the summer palace. For them, another building, known as "Human People", was built along the fountain. It was in these premises that the famous amber room was located, an anatomical collection of Ryushch, Peter I. Library. The summer palace with human peace joined a special gallery.
Peter I lived in this house only from May to October. Therefore, the palace is called summer, it has quite thin walls. Here are 14 rooms, two cooks and two corridors. The height of the ceilings is only 3.3 meters. One of the favorite rooms in the summer palace in Peter I was turning. Its farm was headed by the famous mechanic Andrei Narov.
The summer palace served as a place of reception by Peter I visitors with their written requests. The ministerial meetings under the leadership of the emperor were held here. After one of such meetings in the lobby of the summer palace, an attempt was made on Peter I one of the rules. After that, his units were commanded to wear a flap flap from red-yellow fabric, in order to distinguish them from other people.
The summer palace in the form of a royal residence existed until the middle of the XVIII century. Then it began to adapt to the needs of officials. Appropriate repair work made changes to the appearance of a historic building. In 1815, Military Minister Prince Gorchakov lived here, next year - Minister of Justice Prince Lobanov-Rostovsky, in 1822 - Military General, Governor Count Miloradovich, after him - Canecin Finance Minister.
Under the St. Petersburg flooding of 1824, the summer palace flooded to the middle of the windows of the first floor. This event resembles an old bronze board, which demonstrates the level of water lift.
Since 1934, a historical and household museum has been working in the summer palace.
The Summer Palace of Peter I in St. Petersburg was built in 1711-1712. According to the project of the architect Domenico Trezini. Architects and sculptors from the facade and interiors of the Summer Palace Western Europe: Andreas Sluts, Georg-Johann Mattarnovy, Jean-Batist-Alexander Leblon.
The Summer Palace of Peter I has a happy fate: after the death of Peter Palace never rebuilt, although there were some losses in interior design. To this day, the layout and the appearance of the building, picturesque plaffards of allegorical content, pine wardrobes, tiled stoves and wall decoration with painted Dutch tiles, finishing with wooden panels of the first floor, internal finishing of the lower and top cooking and green cabinet are preserved. A unique wind appliance in Peter I office still shows the direction and strength of the wind, as well as time. On the second floor there is a Danzig cabinet, in which, according to legend, Peter I kept his underwear and boots.
The summer palace is valuable not only as one of the early monuments of the architecture of St. Petersburg, but also as evidence of tastes, interests, aspirations of Peter I, which affected the features of the architecture of the monument.
For the device of its residence, Peter I chose the cauldron and favorably located on the cape between the Neva and the Unnamed Erik (now the Fontanka River), where the Erich Berndt's Swedish Major's estate was located in Konou - a small house with a shopping courtyard and garden. The first time Peter could use Konau's house for living, but maybe it was already built his own home for him. Ivan Matveyev (Ugryumov), which from 1705 to 1707 led by all engineering and construction work on the former Swedish Mode. It was this building that saw in 1710-1711. The author of the "Description of St. Petersburg and Kronshlot": "River rightfully," he writes, "the royal residence, that is, a small house in the garden of the Dutch facade, the Pestro painted with gilded window frames and lead ornaments."
As directed by Peter on the spot of his former house, a stone building was built on the project of architect D. Trozini. On April 17, 1712, Peter has already moved to live in the summer palace, and after a year, the royal residence was visited by "Zamar" guests: "Third-day [July] came here 6 ships of shopping Dutch and English, of which Galiot Yes Gucar (Types of Dutch Ships XVIII in.) Made me to me, that is, to the most my chambers .... "
After Peter's death, the summer palace loses the meaning of the royal dwelling. Some time here lived court ministers . In the reign of Elizabeth Petrovna, Peter's daughter, the memory of the Father, "Residence", and the former royal residence in the first half of the XIX century begin to use as a place for the summer residence of the visible dignitaries of that time.
The exhibition of monuments of the Petrovsky era took place to the 200th anniversary of St. Petersburg in the summer palace. From the imperial palaces, the Hermitage, the state archive were delivered portraits and engravings, banners, military tools, furniture and applied arts, books, drawings. Peter I Bed from Alexander Nevsky Lavra, presented at the exhibition, and is now on the exposition of the palace.
After 1917, the palace persisted as historical and architectural monument, but has not yet had the status of the museum. In 1925, the palace was transferred to the management of the historical and domestic department of the State Russian Museum, exhibitions that were not related to the historical past palaces were arranged in it.
Since 1934, the Summer Palace of Peter I becomes an independent museum of memorial-historical and artistic nature. On the exposition of the museum you can see the clothes of Peter I, furniture, paintings and engraving, objects of applied art of Petrovsky time.
During the Great Patriotic War, the Summer Palace suffered from the blow of an explosive wave, but the damage was eliminated already in 1946, and the next year the Palace - the Museum was discovered for visitors. In the 1960s A comprehensive restoration under the leadership of architect A. E. Hesse was held at the Palace.
Since 2004, the Summer Palace has entered the State Russian Museum. In 2015-2017 A comprehensive restoration was carried out in the palace, which was preceded by the painstaking work of historians and art historians. In the process of restoration in the Palace, the atmosphere of the royal dwelling of the early XVIII century was restored.
It should be noted that the restoration of the picturesque plafones in the seven rooms of the summer palace, after which the darkened unique painting was close to its original color. There was a feeling of air and a guy of allegorical figures.
In the Green Cabinet, where Petrov Ryrtnets were located in special windows, putting the beginning of the Kunstkamera history in St. Petersburg, the strengthening of the unique wall painting on the beginning of the XVIII century was performed. Oak doors and shutters are renovated in the palace, as well as in accordance with historical materials, a parquet floor and cloth on the walls are updated. Window bounds XIX century. were replaced.
Special attention was paid to the famous wind instrument (anemometer), which was ordered by Peter I in Dresden and in 1714 installed in the summer palace. The device combines three dials: one of them is an hour, other two are indicators of the direction and wind speed. The arrows of the right and left dial are connected to the handwheel, located on the roof, through the mine drove in the wall. The device is an integral part of the summer palace, its unique rarity. The wind appliance has a carved framing, which presents mythological characters: The Lord of the Winds of Ela, the Lord of the Seas Neptune and the Marine Emblems - the ships, oars, trident and the crown of the Crown Frame from Rostrov - nosove ships.
Experts carefully approached the restoration of the lower and upper cooks, decorated with painted Dutch tiles. A black marble sink is presented in the lower cook, which is part of the water supply system of Petrovsky time. A brick vaulted tunnel has been preserved under the building of the palace, which provided the action of flow-wash sewage - the first in St. Petersburg.
On the roof of the palace, the updated gold-plated vane.














