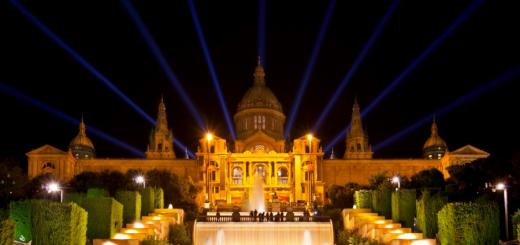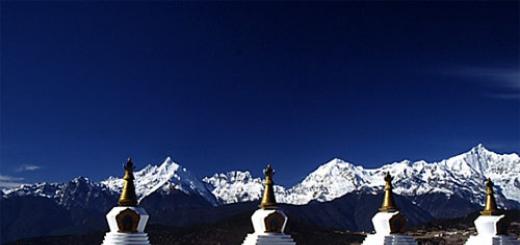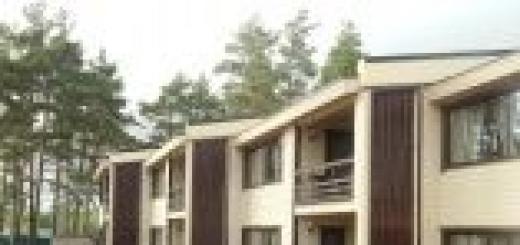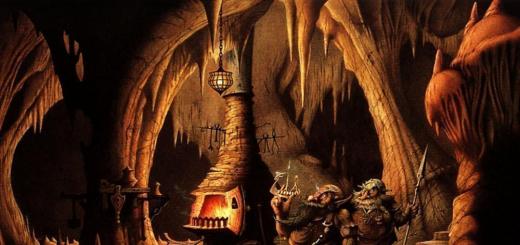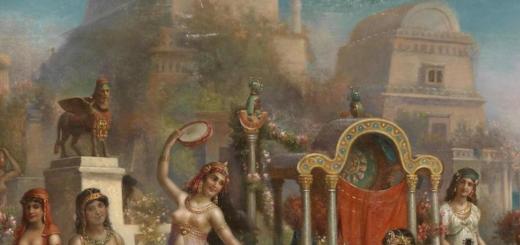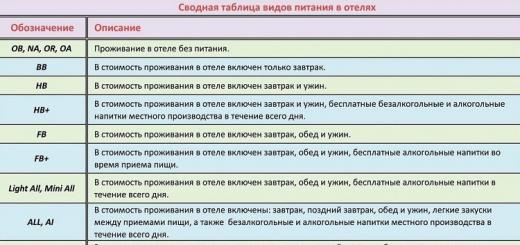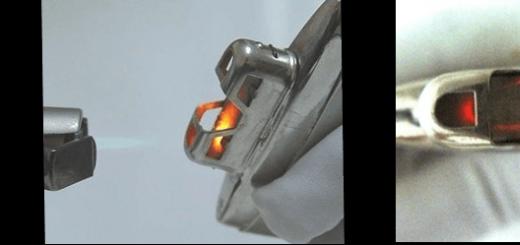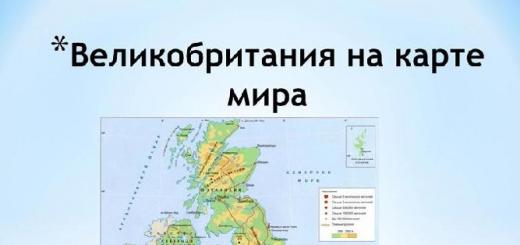The development of the territory of Eastern Admiralty began simultaneously with the emergence of shipyards. In 1705, on the banks of the Neva, a house was erected for the "Great Admiralty" - Fedor Matveyevich Apraksin. By 1711, the place of the current palace occupied mansions for the nobody involved in the fleet (only marine officials could be built here).
The first wooden winter house of the "Dutch architecture" on the "exemplary project" of Trezini under the tiled roof was built in 1711 for the king, as for the Ship Affairs of the Master Peter Alekseev. In front of his facade in 1718, the channel was breaking, subsequently became the winter groove. Peter called him "his office." Specially for the wedding of Peter and Catherine Alekseevna Palace of wooden was rebuilt into a modestly decorated two-storey stone house with a tiled roof, which had a descent to Neva. According to some historians, the wedding feast took place in the Big Hall of this First Winter Palace.
Second Winter Palace It was built in 1721 by the project of Matnov. The main facade he went on the Neva. In him, Peter lived his last years.
The Third Winter Palace appeared as a result of the restructuring and expanding this palace on the project of Trezini. Part of it later entered the amount of the Hermitage Theater, created by the kievna. During the restoration works, fragments of the Petrovsky Palace inside the theater were discovered: the front courtyard, staircase, senior, room. Now here is essentially the exposition of the Hermitage "Winter Palace Peter First".
In 1733-1735, on the project Bartolomeo Rastrelli on the site of the former Palace of Fedor Apraksin, bought for the Empress, the fourth Winter Palace was built - the Palace of Anna John. Rastrelli used the walls of the luxurious apraksin chambers, erected back in Petrovsky times by architect Leblon.
The fourth Winter Palace stood about the same way where we see the current one, and was much more good than previous palaces.
The Fifth Winter Palace for the temporary stay of Elizabeth Petrovna and her courtyard again built Bartolomeo Francesco Rastrelli (in Russia it was often called Bartholomew Vartholomeyevich). It was a huge wooden building from washing to the small marine and from Nevsky Prospect to a brick alley. There is no trail from him for a long time. Many researchers of the history of the creation of the current winter think about him do not even remember, considering the fifth - the modern Winter Palace.
The current Winter Palace is the sixth time. It was built from 1754 to 1762 on the project Bartolomeo Rastrelli for the Empress Elizabeth Petrovna and is a bright sample of lush baroque. But I did not have time to live in the palace of Elizabeth - it died, so the first real mistress of the Winter Palace became Catherine Two.
In 1837, the winter burned down - the fire began in the Field Marsh Hall and continued for three days, all this time, the servants of the palace endowed the works of art, who decorated the royal residence, a huge mountain from statues, paintings, precious baubles rose around the Alexander Column ... They say that nothing disappeared ...
The Winter Palace was restored after the fire of 1837 without any serious external changes, by 1839 the works were completed, they led two architects: Alexander Bullelov (Brother of the Great Charles) and Vasily Stasov (author of the Savior-Percept and Trinity-Izmailovsky Cathedrals). It was only reduced the number of sculptures around the perimeter of his roof.
Over the centuries, the color of the facades of the Winter Palace changed from time to time. Initially, the walls were painted "sand paint with the thinnest heart", the decor - white lime. Before the First World War, the palace acquired an unexpected red-brick color, giving the palace gloomy look. A contrast combination of green walls, white columns, capitals and stucco decor appeared in 1946.
Exterior of the Winter Palace
Rastrelli struck not just a royal residence, - the palace was built "for one Glory of All-Russian", as mentioned in the decree of the Empress Elizabeth Petrovna, the Government of the Senate. From European Baroque buildings, the palace distinguish the brightness, cheerfulness of the figurative system, a festive solemn elevation of its more than 20-meter height emphasizes two-tier columns. The vertical membership of the palace continues statues and vases, taking a look into the sky. The height of the Winter Palace became a construction standard, erected in the principle of Petersburg city planning. Above the winter building in the old town was not allowed.
Palace is a giant quadrangle with great inland yard. The facades of the palace in various compositions form how the folds of a huge ribbon. Step cornice, repeating all the ledges of the building, stretched almost two kilometers. The absence of sharply extended parts along the Northern Facade, from the Neva (here there are only three members), enhances the impression of the length of the building along the embankment; Two wings from the west side are addressed to Admiralty. The main facade Palace Square, has seven members, he is the most parade. In the middle speaking, the part is the triple arcade of the entrance gate, decorated with a magnificent openwork grid. The main facade line is southeast and southwest risals. Historically, it was the way that there were residents of emperors and empress.
Layout of the Winter Palace
Bartolomeo Rastrelli has already had experience in building tsarist palaces in the royal village and Peterhof. In the scheme of the Winter Palace, he laid a standard planning option, previously tested. The basement of the palace was used as housing for servants or storage facilities. On the ground floor there were service and economic premises. In the second floor there were solemn parade halls and personal apartments of the imperial family. On the third, Freinin, doctors and neighboring servants were settled. This layout assumed mainly horizontal connections between the various premises of the Palace, which was reflected in the endless corridors of the winter.
The northern facade is characterized by the fact that it contains three huge front halls. Nevskiy Anfilad included: a small hall, big (Nikolaev Hall) and Concert hall. Big Anfilad unfolded along the axis Parade stairs, going perpendicular to Nevsky Avtilade. It included the Field Marsh Hall, Petrovsky Hall, a coat of arms (White) Hall Picket (New) Hall. The memorial military gallery of 1812, solemn Georgievsky and Apollors halls occupied a special place in the hall. The frontal halls included the Pubery Gallery and the Winter Garden. The route of the tsarist family through the Avfiladu of the Parade halls had a deep meaning. Spent to the little scenario Large outputs He served not only by the demonstration of the entire brightness of the autocratic power, but also by contacting the past and this Russian history.
As in any other Palace of the Imperial Family, in the winter there was a church, or rather, two churches: Big and Small. According to Bartolomeo Rastrelli, the big church was supposed to serve the Empress Elizabeth Petrovna and her "Big Yard", a small - "young yard" - the court of Heir-Cesarevich Peter Fedorovich and his wife Ekaterina Alekseevna.
Interiors of the Winter Palace
If the exterior of the palace is made in the style of the late Russian baroque. That interiors are mainly performed in the style of early classicism. One of the few interiors of the Palace, who retained the original baroque decoration - the Paradinary Jordan Staircase. It occupies a huge space of almost 20 meters altitude and seems even higher due to the painting of the ceiling. Reflecting in the mirrors, the real space seems even more. Created by Bartolomeo Rastrelli Staircase after a fire of 1837 was restored by Vasily Stasov, who preserved the overall intention of Rastrelli. The decor of the staircase is infinitely diverse - the mirrors, the statues of the fancy gilded stucco, varying the motive of the stylized shell. The shapes of the baroque decor became maintained after the replacement of wooden columns lined with a pink kit (artificial marble) on monolithic granite columns.
Of the three halls of Nevsky Anfilad, the most restrained on the decoration of the Avanzal. The main decor is concentrated in the upper part of the hall - these are allegorical compositions performed in monochrome technique (Griezail) on a gold-plated background. Since 1958, Malachit Rotonda installed in the center of Avanzala (at first she was in the Tauride Palace, then in the Alexander Nevsky Lavra).
More solemnly decorated the largest Hall of Nevsky Anfilades - Nikolaevsky. This is one of the largest halls of the Winter Palace, its area - 1103 m. The parade is attached to the three-fourth columns of the magnificent Corinthian order, the painting of the border of the ceiling and huge chandeliers. The hall is designed in white color.
The concert hall intended at the end of the 18th century for court concerts has a more rich sculptural and picturesque decor than the two previous halls. The hall is decorated with the statues of the Muses installed in the second tier of the walls above the columns. This hall completed the enfilade and initially was conceived Rastrelli as a run to the throne room. In the middle of the 20th century, a silver tomb of Alexander Nevsky was established in the hall (transmitted to the Hermitage after the revolution) weighing about 1,500 kg, created on the monetary court of St. Petersburg in 1747-1752. For the Alexander Nevsky Lavra, in which the relics of Holy Prince Alexander Nevsky are stored to this day.
The Feldmarsh Hall, intended for the placement of portraits of Field Marshals, begins Greater Anfilado; He had to give an idea of \u200b\u200bpolitical and military history Russia. His interior was created, as well as a neighboring Petrovsky (or small throne) hall with him, Architect of Auguste Montpherom in 1833 and restored after the fire of 1837. Vasily Stasov. The main appointment of the Petrovsky hall Memorial - he is devoted to the memory of Peter the Great, so his finish is distinguished by a special pomp. In the gilded Decor of Frieza, in the painting of the arches - the coat of arms of the Russian Empire, the crown, wreaths of glory. In a huge niche with a rounded arch, a picture depicting Peter I, led by the goddess Minerway to victories; In the upper part of the side walls, paintings are placed with scenes of the most important battles of the Northern War - with forest and under Poltava. In decorative motifs adorning the hall, the monogram from two Latin letters "P" is infinitely repeated, denoting the name of Peter I, "Petrus Primus"
The coat of arms decorated with shields with the coat of arms of the Russian provinces of the XIX century., Located on huge chandeliers illuminating it. This is a sample of a late occupy style. Porticists on the end walls are being grown up the nurse of the hall, the solid gilding of the columns emphasizes its parade. Four sculptural groups of warriors of ancient Russia remind the heroic traditions of the defenders of the Fatherland and foresee the next 1812 gallery behind him.
The most advanced Creation of Stasov in the Winter Palace - Georgievsky (Big Throne) Hall. The knewing hall was created in the same place died in a fire of 1837. Stasov, retaining the architectural intention of the quartre, created a completely different artistic image. The walls are lined with carrar marble, the columns are carved out of it. The decor of the ceiling and columns is made of gilded bronze. The ornament of the ceiling is repeated in the parquet scored from 16 valuable wood. There are no two-headed eagle and holy Georgiy - to come to the coat of arms of the Great Empire. The throne of gilded silver is restored at the same place in 2000 by the architects and restorers of the Hermitage. Above the throne place is marble bas-relief with Saint George, damaging the dragon, the work of the Italian sculptor Francesco del Nero.
The hosts of the Winter Palace
The customer of construction was the daughter of Peter the Great, Empress Elizabeth Petrovna, she rushed the Rastrelli with the construction of the palace, so the works were carried out with a mad pace. Personal quarters of the Empress (two completions and the office) were hurried (two felling and office), Cesarevich Pavel Petrovich and some adjacent to the rest of the room: church, opera house and a bright gallery. But the Empress did not have time to live in the Palace. She died in December 1761. The first owner of the Winter Palace was the nephew of the Empress (the son of her older sister Anna) Peter III Fedorovich. The Winter Palace was solemnly sanctified and put into operation for Easter of 1762. Peter III immediately started alterations in the southwestern risatite. The champions entered the office and library. It was planned to create an amber hall for the sample of Tsarskoselsky. For his wife, he determined the chambers in the south-west risatite, the windows of which went to the industrial zone of the Admiralty.
The emperor lived in the palace only until June 1762, after which he himself did not assume him, moved him forever, moved to his favorite Oranienbaum, where at the end of July signed a renunciation, soon after which he was killed in the Ropshin Palace.
 The "brilliant age" of Catherine II, who became the first real mistress of the Winter Palace, and Southeast Rizalit, who was published on a millionth street and the palace square, became the first of the "zones of residence" the owners of the palace. Ekaterina II after the coup mainly continued to live in a wooden Elizavtian Palace, and in August left to Moscow for coronation. Construction work in the winter did not stop, but there are already other architects already conducted: Jean Baptiste Wallen-Demotam, Antonio Rinaldi, Yuri Felten. Rastrelli first sent on vacation, and then retired. Catherine returned from Moscow in early 1863 and postponed its relatives to South-West Risalit, showing the over-release from Elizabeth Petrovna to Peter III and to her - New Empress. All work in the western wing turned. At the site of Pepter III, with the personal participation of the Empress, the complex of Personal Region of Catherine was built. It includes: an audience chamber that replaced the throne hall; Dining with two windows; Restroom; Two casual bedrooms; Boudoir; Cabinet and library. All the premises were withstanding in the style of early classicism. Later, Catherine ordered one of the casual bedrooms into a diamond room or diamond peace, where the precious property and the imperial regalia were kept: the crown, a silepter, power. The regalia was in the center of the room on the table under a crystal cap. As new jewelry acquisitions, glazed boxes that are fastened to the walls appeared.
The "brilliant age" of Catherine II, who became the first real mistress of the Winter Palace, and Southeast Rizalit, who was published on a millionth street and the palace square, became the first of the "zones of residence" the owners of the palace. Ekaterina II after the coup mainly continued to live in a wooden Elizavtian Palace, and in August left to Moscow for coronation. Construction work in the winter did not stop, but there are already other architects already conducted: Jean Baptiste Wallen-Demotam, Antonio Rinaldi, Yuri Felten. Rastrelli first sent on vacation, and then retired. Catherine returned from Moscow in early 1863 and postponed its relatives to South-West Risalit, showing the over-release from Elizabeth Petrovna to Peter III and to her - New Empress. All work in the western wing turned. At the site of Pepter III, with the personal participation of the Empress, the complex of Personal Region of Catherine was built. It includes: an audience chamber that replaced the throne hall; Dining with two windows; Restroom; Two casual bedrooms; Boudoir; Cabinet and library. All the premises were withstanding in the style of early classicism. Later, Catherine ordered one of the casual bedrooms into a diamond room or diamond peace, where the precious property and the imperial regalia were kept: the crown, a silepter, power. The regalia was in the center of the room on the table under a crystal cap. As new jewelry acquisitions, glazed boxes that are fastened to the walls appeared.
The Empress lived in the winter palace of 34 years and her rest expanded and rebuilt more than once.
Paul I lived in the Winter Palace Childhood and Youth, and having received Gatchina as a gift from Mother Gatchina in the middle of the 1780s left him and returned in November 1796, becoming the emperor. In the palace Paul lived four years in the reworked quiet of Catherine. Together with him moved his big family settled in their rooms in the western part of the palace. After the first time, he immediately began the construction of Mikhailovsky Castle, without hiding his plans to literally "hang up" the interiors of the Winter Palace, using all valuable for the decoration of Mikhailovsky Castle.
 After the death of Paul in March 1801, Emperor Alexander I immediately returned to the Winter Palace. The palace returned the status of the main imperial residence. But he did not borrow the rest of the southeast rizalit, returned to his rooms located along the western facade of the Winter Palace, with the windows for the Admiralty. The premises of the second floor of the south-western rizalita forever lost the importance of the internal chambers of the head of state. Pavlo I began to repair in 1818, on the eve of the arrival of the King of Prussi Friedrich Wilhelm III, appointing the work of the "College Counselor of Karl Rossi." In its drawings, all design works are performed. From this time, the room in this part of the Winter Palace was officially called "Prussian Royal Rooms", and later - the second spare half of the Winter Palace. It is separated from the first half by the Alexander's hall, in the plan, this half consisted of two perpendicular Anfila, which overlook the windows to the palace square and a million street, which were connected differently to the rooms in the courtyard. There was a time when the sons of Alexander II lived in these rooms. First Nikolai Alexandrovich (who was not destined to become a Russian emperor), and from 1863 and his younger brothers Alexander (future emperor Alexander III) and Vladimir. They moved out of the premises of the Winter Palace in the late 1860s, starting their independent life. At the beginning of the twentieth century, the "first level" dies, saving them from the bombs of terrorists, were settled in the rooms of the second spare half. Since the beginning of the spring of 1905, the Governor-General of St. Petersburg Trepov lived there. Then in the autumn of 1905 in these premises were settled by Prime Minister Stolypin with family.
After the death of Paul in March 1801, Emperor Alexander I immediately returned to the Winter Palace. The palace returned the status of the main imperial residence. But he did not borrow the rest of the southeast rizalit, returned to his rooms located along the western facade of the Winter Palace, with the windows for the Admiralty. The premises of the second floor of the south-western rizalita forever lost the importance of the internal chambers of the head of state. Pavlo I began to repair in 1818, on the eve of the arrival of the King of Prussi Friedrich Wilhelm III, appointing the work of the "College Counselor of Karl Rossi." In its drawings, all design works are performed. From this time, the room in this part of the Winter Palace was officially called "Prussian Royal Rooms", and later - the second spare half of the Winter Palace. It is separated from the first half by the Alexander's hall, in the plan, this half consisted of two perpendicular Anfila, which overlook the windows to the palace square and a million street, which were connected differently to the rooms in the courtyard. There was a time when the sons of Alexander II lived in these rooms. First Nikolai Alexandrovich (who was not destined to become a Russian emperor), and from 1863 and his younger brothers Alexander (future emperor Alexander III) and Vladimir. They moved out of the premises of the Winter Palace in the late 1860s, starting their independent life. At the beginning of the twentieth century, the "first level" dies, saving them from the bombs of terrorists, were settled in the rooms of the second spare half. Since the beginning of the spring of 1905, the Governor-General of St. Petersburg Trepov lived there. Then in the autumn of 1905 in these premises were settled by Prime Minister Stolypin with family.
Premises on the second floor along the southern facade, the windows of which are located on the right and to the left of the main gate, still Paul I looked at his wife Maria Fedorovna in 1797. The intelligent, ambitious and volitional wife Paul during his widowing managed to form a structure that was called "the department of Empress Mary Fedorovna". It was engaged in charity, education, the provision of medical assistance to representatives of various estates. In 1827, the rest was repaired, ended in March, and in November of the same year she died. Her Third Son Emperor Nicholas I decided to conservate her chambers. Later there was formed the first spare half, consisting of two parallel Anfilates. It was the largest of the palace half, stretching on the second floor from White to the Alexandrovsky hall. In 1839, temporary tenants were settled there: the eldest daughter of Nicholas I Great Princess Maria Nikolaevna and her husband, Duke Leiktenbergsky. They lived there for almost five years, until the completion of the construction of the Mariinsky Palace in 1844. After the death of Empress, Maria Alexandrovna and Emperor Alexander II, their rooms were part of the first spare half.
On the first floor of the southern facade between the entrance of the Empress and to the main gate leading to a large courtyard, windows on the palace square were the premises of duty palace grenaders (2 windows), a candle position (2 windows) and separation of the military-acquisition of the emperor (3 windows). Next, the premises of the "Gof-Fourier and Camera Forerier's post" were walked. These premises ended in the commandant entrance, to the right of which the windows of the apartment of the Commandant of the Winter Palace began.
The whole third floor of the southern facade, along the long Freinti corridor, occupied Freinin apartments. Since these apartments were a serviceable living area, then, according to the will of the economic workers or the emperor, Freill could move from one room to another. Some of the Freinin quickly leaving married, forever left the Winter Palace; Others met there not only old age, but death ...
Southwest Risalit at Catherine II occupied the Palace Theater. He was demolished in the middle of the 1780s. To accommodate rooms there for numerous grandchildren of the Empress. Inside the rizalita arranged a small closed courtyard. In the rooms of the South-Western Rizalit, the daughters of the future emperor Paul I were settled. In 1816, the Great Prince Anna Pavlovna married Prince Wilhelm Orange and left Russia. Her rest was redone under the leadership of Carlo Rossi for the Grand Duke Nikolai Pavlovich and his young wife Alexandra Fedorovna. Spouses lived in these rooms for 10 years. After the Grand Duke began in 1825 by the emperor Nikolai I spouses moved in 1826 to North-West Rizalit. And after marriage Heir-Cesarevich Alenester Nikolayevich on the Princess of Hessian (future Empress Maria Alexandrovna), they took the premises of the second floor of the south-western rizalit. Over time, these rooms began to be called "Half Empress Mary Alexandrovna"
Photos of the Winter Palace








I believe that the Winter Palace can rightly be considered the main attraction of St. Petersburg. Interestingly, once, by decree of Nikolai I, it was forbidden to build the construction above the Winter Palace. Everyone was equal to the residence of Russian emperors - so the palace became the face of the city, determining the architectural fashion of St. Petersburg.
This summer I went to the segregation of the Palace Square, around the Alexandrovsky pillar. It was at that moment that the bizarre cosmogonic metaphor appeared in my head. If the Alexandrovsky pillar is the sun of St. Petersburg, then the Winter Palace is the closest and hot planet, at which the life of ordinary people is hardly possible, only the glow of Russian history can live here, the rulers of the empire. As you remove from the palace, all panorama of the square got into my field of view, but the palace was still in the center of the picture. When approaching it, it forces it to focus on separate details of the construction: hours, pilasters, bas-reliefs ... Such an extreme acquaintance with the Winter Palace cannot leave anyone indifferent. Grab bicycles, scooters, rollers and go to this exciting journey. But such a familiarity is well only at the emotional level. To understand the entire charm of this building, you need to go deep into history. Therefore, I left my original vehicle movement behind the walls of the palace and went to look at the interior decoration already in ordinary shoes, without wheels.
Mystery name
If you have never seen the Winter Palace or was in it for a very long time, then I propose to play the game! Let's check together which associations cause the image of the Winter Palace. Does it look like a Snow Queen Castle from the Soviet Cartoon? Or is it a completely real building, but around the landscapes of the Russian winter?

I think that all those associations that will arise in your consciousness will be true and one way or another will serve as the key to the opening of the mystery.
Despite the talking name of the palace, you can visit this attraction at any time of the year, not only in the winter. It is interesting to know why the palace called this way. First, it was built in winter, and secondly, Russian emperors lived here at this time of year. So the winter palace became a symbol of superiority of a person over the elements, nature, over Russian frosts. In this place, you can not only hide from any storms and winds, but also to consider amazing interiors. There is a lot of gold, light inside the palace, and thanks to a huge number of mirrors space expands all the time. Russian emperors did not like to lie down without a case, so in the winter palace, even in the Lutoy Stuzh took ambassadors from different countries. Today, the Winter Palace is not a separate object, it enters the complex of buildings of the Hermitage - a museum, which you can read more. I will tell you exactly about the Winter Palace.
History
In fact, the Winter Palace was rebuilt five times. The very first version of the palace was made of wood and more looked like a hut. It did not have that chic that we see now. This wooden house has become a gift Peter from the governor of the city. The second architect was George Mattarov. Gradually, the Winter Palace evolved. It is this architectural maturity that interests us, because through the history of a particular building you can trace how Russia itself improved: its buildings, streets, the appearance of people changed. The third palace was erected by the Rastrelli Project in 1762. Construction went seven years. The architect himself believed that he was creating a palace for All-Russian glory.

As you know, the entire architecture of St. Petersburg is divided into two types. On the one hand, we can see Petersburg N. V. Gogol and F. M. Dostoevsky - a city with gloomy streets, humiliated and insulted people. Such Petersburg is filled with mysticism and hopelessness of human existence. But there is another side of which it is impossible to forget. And one of the main attractions of this "festive" and happy St. Petersburg is the Winter Palace. Itifies chic and carelessness from it. The latitude of the Russian soul and European orderliness, lightness and severity, thoughtfulness and greasiness - these contradictions give birth to harmony.
Winter rebuilt different architects and rulers. So the whole complex grew, which today can visit everyone. In 1837, a fire broke out in the building, which was impossible to put out about a day, many invaluable things were lost. After the fire was created a plan for reconstruction. Stasov and Brylov took up this case. After 15 months most of the palace was restored.
What is in the Winter Palace
In the front halls of the palace leads Embassy staircase. Ambassadors from other states could immediately get acquainted with the Russian traditions of hospitality, going through the red carpet.

In the XIX century, the stairs began to call Jordanian, since during the holidays of baptism, members of the imperial family went down to the hole in Neva.
The parade portion was restored by the architect of Stasov. He tried to keep the Baroque style with his inherent rich decoration, stucco, mirrors in heavy gilded frames.

Petrovsky Hall Deals the memory of the first Russian emperor of the Great. In the design of the interior, the red French velvet prevails, the monogram and floral ornament are embroidered. Cartinous wars remind of Russia's strength. Also interesting is the portrait of the emperor: Peter is pictured next to the goddess of wisdom.
IN The coat of arms You can see the coat of arms of all Russian provinces. In addition, there are sculptures of Russian warriors. In the same room, official techniques were used before.
Further before visitors appear Military gallery- This is a long corridor, on the walls of which are portraits 322 generals. In general, the whole color of the Russian army of the XIX century: Kutuzov, Bagration, Plates, Raevsky ...

Malachite living room Nikolai I was created for the wife. In this room, many Malachite from the Rudnikov Brothers Demidov. In front of the sculptor there was a task of practically state importance: he had to demonstrate the power and wealth of Russian lands, finding the natural material (mineral or stone), which would personify Russia. Malachite's green color well emphasized the status of the Russian Empire. Malachite is a symbol of life and growth.
Tickets
In order to get to the Winter Palace, you need to buy a ticket to Cashier or electronic form. The second option is most convenient, since you do not have to stand in long queues.
Prices range from 300 to 1000 rubles. Since the Winter Palace is included in the complex of architectural structures, then in the amount of the ticket included a combined list of places that you can visit: Hermitage, Palace Menshikova, Museum of the Imperial Porcelain Factory ... Choose a tariff with the mind, since one day you can see several sights. It will be cheaper and fruitful than separately.
There is one more pleasant news: the first Thursday of each month is the day of free visits. And for students, schoolchildren and for other beneficies, entrance is free and on ordinary days. Read more about prices on the Hermitage website.
How to get
How to get: from the metro station "Admiralteyskaya" or "Nevsky Prospekt". You need to move along Nevsky Prospect, aside Vasilyevsky Islands. After the Nevsky Prospect is over, you will go to the palace area. You need to focus on a huge arch, inside which Alexandrovsky pillar rises. The Winter Palace is directly opposite the Hermitage.

Address of the Winter Palace: Palace Square, 2 / Palace embankment, 38.
Working hours: from 10:30 to 18:00 (CASSAs work until 17:00), Monday - day off.
Very beautiful and also the largest palace of St. Petersburg is Winter Palace. This is his fourth building, left far behind all previous, scale and luxurious decoration. To erect the palace, began in 1754, and the construction ended, after eight years, in 1762.
The author of the project was the famous architect B. Rastrelli. In essence, the Winter Palace, is an outstanding example of the late St. Petersburg Baroque. Layout of the Winter PalaceIt is distinguished by the fact that in terms of, this is a clear, correct quadrangle with a fairly wide courtyard. It can be seen that the architect wanted to give this building of greatness and scale, because this is the future palace of Russian autocrats, and he managed.

It shows the naked look that the colossal sizes of the Palace dominates over the entire nearby territory and buildings. And with all the hugeness of the building, it is hard to discover monotony here. Rastrelli planned all the facades individually, given their location and purpose. For example, the facade from the northern side is directed to the Neva, it is built in the form of a straight wall without special protrusions. And another thing is South Facade, he goes to Palace SquareHere three entrance arches are built here and this facade is the main thing in the whole complex. Behind him is a parade courtyard.

As for the Eastern and Western facades, it would have been worth it for more than to dwell on Western, he goes to Admiralty to Square, where the famous Rastrelli planned to establish the statue of Peter I created by his father on horseback. Talking about the winter palace, can not be silent about Hermitage. Moreover, in the light of the events of the last century, it has become much more popular than the Palace himself. After all, only the fact that the rulers of the Great Russia were left behind the palace. And Hermitage is interesting every hour, every minute, because the masterpieces of the great masters of the brush are collected here. This attracts visitors here. Because the thrust for the beautiful thing is forever.
The history of the winter palace begins with the times of the reign of Peter I.
The very first, then another winter house, was built for Peter I in 1711 on the banks of the Neva. The first winter palace was a two-story, with a tiled roof and a high porch. In 1719-1721, Architect Georg Mattorovy built for Peter I new palace.
Empress Anna Ioannovna considered the Winter Palace too small and did not want to settle in it. She instructed the construction of a new winter palace architect Francesco Bartolomeo Rastrelli. For the new construction, the House of Count Apraksin, Raguzinsky and Chernysheva, as well as the building of the Maritime Academy, were redefined for the new construction. They were demolished, and in their place by 1735 a new winter palace was built. The Hermitage Theater was erected at the location of the palace in the late XVIII century.
Empress Elizabeth Petrovna also wished to remake the imperial residence under their taste. The construction of the new palace was instructed by the architect of Rastrelli. The created architects of the Winter Palace was signed by Elizabeth Petrovna on June 16, 1754.
In the summer of 1754, Elizaveta Petrovna publishes a registered decree on the beginning of the construction of the palace. The amount required - about 900 thousand rubles - took from the "Kabatsky" money (fee from the Pite Trade). The previous palace was disassembled. At the time of construction, the courtyard moved to a temporary wooden palace, built by Rastrelli at the corner of Nevsky and washing.
The palace was distinguished by incredible at that time, lush outdoor decoration and luxurious indoor decoration.
The Winter Palace is a three-story building, which has a rectangular shape, with a huge front courtyard inside. The main facades of the Palace are addressed to the embankment and formed late Square.
Creating a Winter Palace, Rastrelli each facade designed in different ways based on specific conditions. The northern facade facing the Neva stretches a more or less smooth wall without having noticeable protrusions. From the side of the river, it is perceived as an endless bunk colonnade. The southern facade overlooking the palace area and having seven members is the main one. Its center is highlighted wide, lush decorated rizalitis, cutting three inbound arches. For them is the main courtyard, where in the middle of the northern corps was the main entrance to the palace.
On the perimeter, the roof of the palace is a balustrade with vases and statues (originally stone in 1892-1894 were replaced with a brass otkolotka).
Palace length (along Neva) 210 meters, width - 175 meters, height - 22 meters. The total area of \u200b\u200bthe Palace is 60 thousand-square meters, it has more than 1000 halls, 117 different stairs.
In the palace there were two chains of the front halls: along Neva and in the center of the building. In addition to the frontal halls on the second floor there were residents of the members of the imperial name. The first floor was occupied by economic and office premises. On the top floor there were mainly located courts.
About four thousand employees lived here, there was even their own army - Palace Grenadiers and Karaulas from the Guards Regions. There were two churches, theater, museum, library, garden, office, pharmacy in the palace. The halls of the palace were decorated with gold-plated threads, luxurious mirrors, chandeliers, candelabras, typical parquet.
In Catherine II, a winter garden was organized in the palace, where the northern, and brought from the south of the plant, the Romanov Gallery; At the same time, the formation of the St. George Hall was completed. Under Nicolae I organized the gallery of 1812, where the portrait of participants were placed 332 Patriotic War. Architect Auguste Monferran attached to Poland Petrovsky and the Field Marshal halls.
In 1837, a fire occurred in the Winter Palace. Many things managed to save, but the organisy itself was injured. But thanks to the architects Vasily Stasov and Alexander Bullyov, in two years later the building was restored.
In 1869, gas lighting appeared in the palace instead of the candle. Since 1882, the telephonization of the premises began. In the 1880s, the water pipe was built in the Winter Palace. At Christmas of 1884-1885, electric lighting was tested in the halls of the Winter Palace, since 1888 gas lighting was gradually replaced by electric. For this, in the second hall of the Hermitage, a power plant was built, 15 years that was the largest in Europe.
In 1904, Emperor Nicholas II moved from the Winter Palace to the Tsarskoselsky Alexandrovsky Palace. Winter shorest in place for solemn receptions, frontal dinners, and a place of stay of the king during short visits to the city.
Throughout the history of the Winter Palace as an imperial residence in it, interiors were rewiced in accordance with fashion trends. The building itself has changed the color of its walls several times. Winter palace painted in red, pink, yellow colors. Before the First World War, the palace was painted in red-brick color.
During the First World War in the building of the Winter Palace was Lazaret. After the February Revolution of 1917, a temporary government worked in the Winter Palace. In the post-revolutionary years, various departments and institutions were in the building of the Winter Palace. In 1922, part of the building was transferred to the Hermitage Museum.
In 1925 - 1926, the building rebuilt again, now under the needs of the museum.
During the Great Patriotic War, the Winter Palace suffered from airplanes and art-rods. In the basements of the palace there was a dispensary for scientists and cultural figures suffering from dystrophy. In 1945-1946, restoration work was carried out, then the entire Winter Palace became part of the Hermitage.
Currently, the Winter Palace, together with the Hermitage Theater, Small, New and Big Hermitage, is the Unified Museum Complex "State Hermitage".
In 1752, F. B. Rastrelli amounted to several projects of restructuring of the existing Winter Palace of the time of Anna John. These projects clearly showed that the possibilities of expanding the former building are completely exhausted. In 1754, it was decided to build a new palace at the same place.
In size and magnificence of the architectural finish, he had to exceed all the preceding imperial palaces In St. Petersburg, to become a symbol of wealth and power of the Russian state. Empress Elizabeth Petrovna, especially noted by turning to the Senate through the architect F. B. Rastrelli: "The structure of the Stone Winter Palace of the Sundar for one of the glory of the All-Russian Empire and, in circumstances, he follows the Government of the Senate in all cases not to try to be unknown. By graduation. "
The new Winter Palace was conceived in the form of a closed quadrilateral with an extensive front courtyard. The northern facade of the palace was turned to the Neva, West - towards Admiralty. Before the southern facade of F. B. Rastrelli, lasted a large square, in the center of which offered to establish the equestrian statue of Peter I, the head of the architect Bartolomeo Carlo Rastrelli. The semicircular area was planned and in front of the eastern facade of the Winter Palace, from the side of the modern small Hermitage. These plans were not implemented.
The construction of a grand building lasted 12 years. For this period, the imperial yard moved to a temporary wooden Winter Palace, built on Nevsky Prospect. In the warm season, the Summer Palace served the capital of the Imperial Residence.
On the eve of Easter, 1762, a solemn consecration of the House Church of the Winter Palace took place, marked the end of construction, although many premises were still intenseed. Elizabeth Petrovna did not happen to live in the new palace - she died in December 1761. The emperor Peter III moved to the palace.
In the reign of Catherine II, part of the interiors of the Winter Palace was framed in accordance with new artistic tastes. Changes and additions were introduced in the 1st third of the XIX century. The destructive fire of 1837 destroyed the gorgeous interior decoration. Her recovery in 1838-1839 was engaged in architects V. P. Stasov and A. P. Bryullov.
The Winter Palace belongs to one of the most prominent works of Russian Baroque. The three-story building is dissected by the antablement for two tiers. Facades are decorated with columns of an ionic and composite order; The columns of the upper tier are combined with the second (main) and the third floor.
Complex rhythm of columns, wealth and variety of platband forms (you can count two dozen of their species), abundant stucco, a variety of decorative VAZ and statues on parapets and frontions create an extraordinary pomp and the magnificence of the decorative decoration of the palace. Bright contrasting color of the walls and architectural decorations enhances the common picturesque impression. Her initial Gamma was somewhat different compared to the modern one - the palace was "painted outside: the walls with a sandy paint with samo with a thin bitterness, and ornaments with white lime."
The southern facade of the palace is cut through three entrance arches leading to the front courtyard. In the center of the northern corps there was a central entrance. Through the extended lobby, it was possible to go to the parade Jordanian staircase, which occupied the whole rizalitis in the northeast corner of the building. In the second floor, a solemn anfilade was held along the Nevsky facade from the staircase, closed by the Grand Throne Hall. None of the existing halls of the Winter Palace can compare with it: F. B. Rastrelli, while maintaining the width of the throne hall of Anna Johnna (28 meters), brought it up to 49 meters long.
Along the eastern facade from the Jordanian staircase, the second Anfilad, ending with the palace church, was located. For the church, in Southeast Rizalit, personal apartments Elizabeth Petrovna were planned.
All the interiors of Rastrelli died during the fire of 1837. The Jordanian staircase and the Palace Church were restored by the special order of Nicholas I in its original form. The latter was again injured in Soviet times - in 1938 a lush carved iconostasis was disassembled. The interior of the church was restored in 2014.
Now the building of the Winter Palace belongs to the State Hermitage, here are the expositions of the museum.


