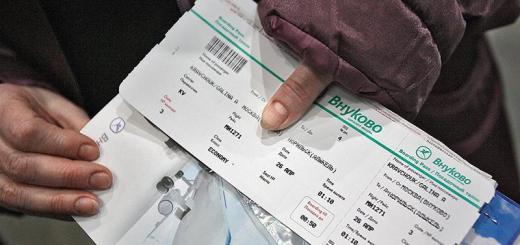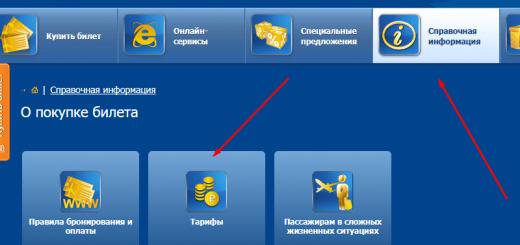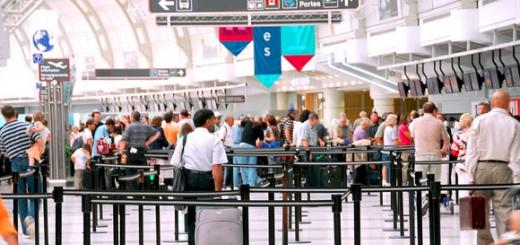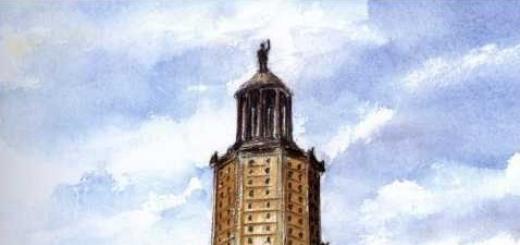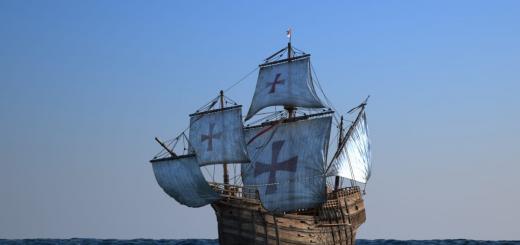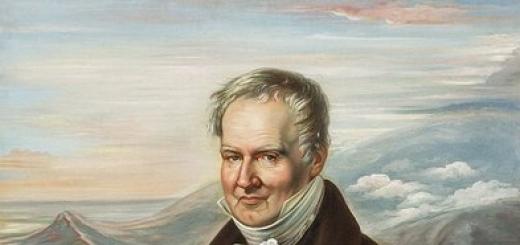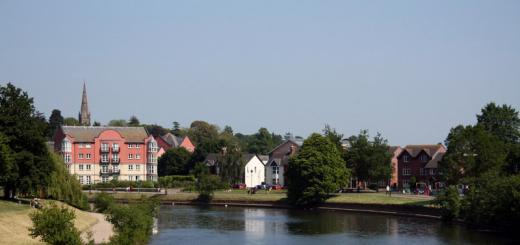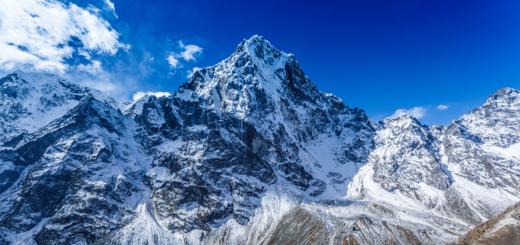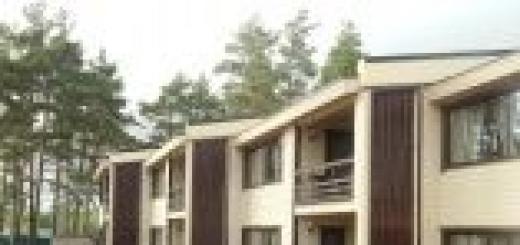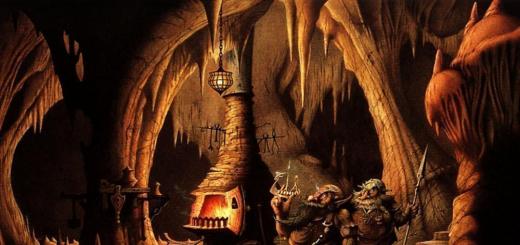Castel del Monte. Apulia.
Those. The castle on the mountain was erected in the XIII century Emperor Friedrich II.
This is one of the most mysterious castles of the world, full of secrets and symbols.
Once here the Church of Santa Maria del Monte was treated here, from which there was no trace, in 1240, Friedrich II ordered to build a castle on this hill. The emperor died in 1250, i.e. Only 10 years left for the construction of the Grand Castle.
Who was an architect, by whose project the massive structure is unknown, it is also unknown to be its purpose.
Friedrich II was in a friendly relationship with the great masters of Teutons by Hermann Grandfather. In some literary sources, it is said that the emperor himself reached the highest circles of the initiation and even presided over the round table in 1228, where representatives of all knightly orders, both Christian and Muslims gathered.
The construction of the castle clearly did not cost without the influence of the Templars and is philosophical structures, the material embodiment of mathematical, astronomical and esoteric knowledge.
A clear connection with the number 8 is traced in the lock.
The plan is octagons located on two floors.

Castel del Monte. Apulia.
The octagon is a symbolic figure, transitional state between the square - the symbol of the earth and the circle - the symbol of the sky.
The angles of the octagon are enveloped by turrets, too, with eighth grades, similar to those built by the Templars.
Eight trapezoid rooms of the first floor are identical to the eight rooms of the second floor, in the turrets they are spinning a screw staircase counterclockwise (although in other buildings of that time, all the stairs were built clockwise).

Castel del Monte. Apulia.
Almost all rooms have reported doors and create an impression of an infinite labyrinth.
There are no bedrooms in the castle, no residential rooms, no kitchen, no services for servants.

Castel del Monte. Apulia.
In the courtyard there was an octagonal fountain or a pool carved from a solid piece of marble. According to the plan, the fountain symbolized the Holy Grail and served for the rite "Tears of the Lord", i.e. The rite of "baptism in wisdom", which practiced the Templars. Under the fountain there was a huge tank for collecting rainwater, it was also water from five other tanks, which were under five of eight towers. The tanks were combined into the hydraulic system and were used for sewerage. This is one of the oldest samples of medieval sewerage, preserved to this day.
Details of the interior continue the topic of eights: 8 four-listed flowers on the right cornice of Timpan portal and 8 are the same ones; 8 leaves on the capitals of all columns; 8 leaves on the key of the arch. In different halls there are decorations of 8 sunflower leaves, 8 leaves of acanta or figs.
Number 8 - special. This is a symbol of infinity and mediator between heaven and earth.
If you follow this version, it's not at all the castle, but the temple of secret knowledge with the main entrance, similar to the church portal and turned to the east to the meeting ascending Sun.
Sun position generally plays an important role in the design of the castle, so at noon on the day of the autumn equinox wall of the courtyard, the shadow drops exactly equal to the length of the courtyard, and in the days of winter and summer solstices, ideal rectangles appear, outlining the walls of the castle so that he himself turns out exactly in the center .
The picture is completed by two lions sitting on the columns at the entrance and looking at the horizon in those points where the sun rises in the summer and winter solstice.
If you do not get involved in the esoteric version, you can remember that Friedrich II was a big fan of falconry and even wrote a book with his own illustrations dedicated to ornithology and bird hunting, the first scientific work in this area of \u200b\u200bthe Middle Ages.
The emperor loved to hunt in these places, and Castel del Monte could be a hunting castle that was also used for solemn events. For example, the weddings of his daughter Violanta with Count Caserta Riccardo Sanseversino.

Castel del Monte. Apulia.
Many centuries remained abandoned. In 1876, the Castle bought a state, he was renovated and put in order. In 1996, UNESCO was submitted to the list world Heritage.
And now, every wishes can admire on, the castle is similar in shape on the crown, in which Friedrich II was crowned and in an absolutely strategically disadvantageous position among the open space.
Castel-del Monte castle that translated from Italian means "Mountain Castle", is located in the province of Bari, the Italian region of Apulia. Sometimes the castle is called "Crown of Apulia". This is one of the significant and most famous castle structures of the time of the rule of Emperor Friedrich II. At the end of the XX century, he was recognized as a UNESCO World Heritage Site.
The history of the creation of the castle is shut-off the curtain of the mystery. Erected between 1240 and 1250, the "Mountain Castle" is the central object of the narration of a plurality of legends and myths concerning the causes of the construction of such an unusual structure that are still unknown.
The twenty-five-meter walls of the castle build the right octagon, in each corner of which there is a tower, which is above the walls exactly one meter. Interestingly, the towers also have the form of the right octagon, and the central portal of the structure is directed strictly east.
In contrast to protective and defensive structures of those times, in Castel-del Monte there is no artificial ditch, a bulk shaft and a suspended bridge, and the screw staircases inside the lock are not revealed, as they are taken in all buildings of this type, and to the left, by analogy with nature which all twists this way, whether it is a snail shell or a funnel in a reservoir. The windows in the towers are located in such a way that the rays of the sun, passing through them, turn the castle into a huge sundial, calendar or some other astronomical device, the purpose of which remains a mystery today.



Castell del Monte is one of the most famous and visited apoard places; still, it is included in the UNESKA list of world objects cultural heritage. The Romanesque cathedrals of Apulia just entered the struggle for entering this list, and therefore most of these cathedrals can be viewed in silence and proud loneliness. Castell del Monte is filled with tourists, as, however, and Matera. Surprisingly, people are blindly trusted by uncle and auntons from UNESCO that they are ready to drag into a coop, not paying attention to the masterpieces under the side)))
Once upon a courtyard decorated the statues of ancient and medieval masters, but the castle after the destruction of the Gajenstaufen family and up to the end of the Bourbon monarchy were blindly cleared; Some statues were even in a cater. So now in the courtyard you can see several bas-reliefs (high, my camera has not mastered), two portals - entrance to the first floor room, as well as three windows of the second floor.
One of the first floor portals: 
Inside the castle is empty - everyone was stolen to us. Naked walls are decorated with portals from coral limestone, fireplaces and columns. 


These were all photos of the first floor, then follows the second.








You can still get out of the windows and try to consider at close range those of the courtyard that the bottom is clearly visible. 


Actually, all.
From Castell del Monte I had contradictory impressions. On the one hand, it was so much written by smart people (and read stupid, i.e. me) that reality disappointed. Drag into such a distance bus schedule - And all this for bare walls. But, on the other hand, if I missed the monument to UNESCO, then my hops would have learned all the rest of my life))) From the third party, from the fortresses seen on the trip (Bari, Tranki, Barletta, Melfi) Castel del Monte turned out to be The most interesting.
In any case, more than an hour there is nothing to look here (I arrived at 12-15, and I left 15-00), so pick it yourself a right pair of buses "there and here." If I assumed that the strike in the coming Friday would be so serious, I would still risen my skins, I would give a visit to Castell del Monte and shouted the program so that at least to conversion to get. But what is done, then done.
Perhaps the weather affected my mood. In the photos you see the sun, but this is all deception))) Although it was above 20 degrees, and really shouted the sun, but at the same time a blowing cold wind blew, and I was in one shirt. It was the most hurricane wind, because of which we were on the eve of several times landed at Bari Airport. In the following days, the jacket had always been taken, as in the morning and in the evening was cool.
Next time, we are running on Andriy (run forward, sorry for the pun, I will say that Andria can be skipping right if the vacation is short), look into the cathedral and the small church of Sant-Agostino.
Something we long ago did not pay your attention to the castles, and then there are so many of them that ... I just won't tell you about everyone. Think only: in France today they are more than 600, but it used to be even more - about 6000! In Spain, their more than 2000, and 250 are safe and preservation. And there is also England, Germany, the Czech Republic, and even the same Poland, where one of the biggest brick castles of the world rushes - Marienburg Castle. In the Kaliningrad region, the ruins of the ancient castles will come out everywhere, and in one of them - Shakin, the busy "medieval ideas" is played with the most real "Knight's Khrenovukha", beer and fried herring. And each, by the way, unique, because they were built in different places, at different times and from different materials. And the funds of their builders had too different. For example, Bolomaris Castle in England was built in just some 18 months, from 1278 to 1280, and all because there were 400 bricklayers and 1000 minaries over him, and more than 2,000 people worked there. And now let's see what caused such an oral to feed: grains on half liters per person per day (1800 hectoliters for half a year!), And also meat, beer, salt fish. So it is not surprising that the castle of the Father - King Henry, his son - Richard The lion's heart paid for the past 12 years!
This is what the castle of Castell del Monte, located on a low hill in the middle of the plains and flowering fruit gardens.

Well, and so it looks from above.
There were castles-fortresses and castles for living, known " royal castles"And the castles belonging to senites, the locks about which everything is known and castles filled with secrets. And here about one of these castles and today our story will go. And it is called this castle Castel del Monte that in Italian means "castle on the mountain" or "Mountain Castle".

Preserved to this day it is very good, and not surprising. He was never subjected to the siege, no one lived in it, the villagers who could disassemble him on the stones, there was no one.
There is a castle in southern Italy, just 16 km from the city of Andria, so it does not imagine labor. Well, it is interesting in the first place that this is the memory of the emperor Friedrich II Gogyenstaofen, which contemporaries called who "crusader without a cross and without a hike", while others (it is clear that first of all it was its court poets and the courtesy themselves !) Lovely magnificent "miracle of the world."

Image of Friedrich II from his book "De Arte Venandi Cum Avibus" ("On the art of hunting birds"), the end of the XIII century. (Vatican Apostolic Library, Rome)
Constructed it (if you compare with the same bomber) for quite a long time, from 1240 to 1250. Hordes of the Mongols ruined the fields and cities of Europe, blood flowed everywhere, and then the people shed themselves to themselves, prevented the lime and not so much and hurried to build a stone. The usual lining on the harness of two bulls was 2.5 tons, but they could drive up with such a car, no more than 15 km per day, so it is not difficult to imagine how much time and time has taken transportation to the plain of one building material. The architect of the castle is unknown (although it is possible that Frederick himself participated in construction). At first, the castle was given name Castrum Sancta Maria de Monte by the name of Maria del Monte located there. But nothing left of him, so it is impossible to assert this. It is believed that this is one of the most prominent castles of the era of the Emperor Friedrich II. There is a castle and one more name - "Corona of Apulia", which is in a certain way associated with its form. Here you need to say that the emperor Friedrich was known to contemporaries as one of the most educated people of the time that he could speak Greek and Arabic, well, and, of course, wrote and spoke on Latin and invited poets and artists to his court from the West and from the east. With his courtyard, mathematical competitions were held in which the famous Fibonacci mathematician took part, and maybe it somehow affected the strict architectural form of the castle.

The entrance to the castle was clearly intended only for people, and not for horses and it is at a time when everything to know only riding. Even women.
The fact is that Castel del Monte has the appearance of the right octagon with a height of 25 m, in the corners of which the towers fall, also constructed in the form of octagons with a height of 26 m. The length of each side of the main octagon is 16.5 m, and the length of the side of the octagonal small The towers are 3.1 m. Main entrance The castle is focused east and is between two towers. Another entrance is directly opposite the first.

This castle looked like this in 1898.
Although Castell del Monte is called a castle, this construction in the exact meaning of this word is not a lock. He has no RVA, shaft, no lifting bridge. There are no rooms for supplies or stable, no kitchen. The entrance to it is decorated as the portal of the Gothic Cathedral. And it is completely incomprehensible to his functional destination. It was suggested that it was possible, he had to become a hunting residence of the emperor, but his inner quarters, according to a number of researchers, were too richly decorated and furnished for a simple "hunting house".

The entrance resembles the portal of the cathedral.
Purely constructive Castell del Monte is a two-storey structure of a stone having a flat roof. Exactly on half of its heights around the perimeter there is a small cornice that divides floors. The second eaves, which separates the base of the building, is at an altitude of about 2 m. Since the "Castle" has the form of an octahedron, then courtyard It has the same form of the correct octagon.

We enter his courtyard ...

... We look up and see the right octagon!
The whole building of the castle looks like one single monolith, so that is essentially it is. It is built from polished limestone blocks, but here are the columns, framing the castle windows and its portals are made of marble. On the outer wall there are two windows - with one arch on the first floor and with two on the second. But for some reason one window of the second floor, coming to the north, has three arches.

The castle plan is also a mystery. Well, why not connect all the premises? Why was it like that?
And now we count a little and find out that the whole building is associated with the figure eight, and it is in numerology a symbol of peace and infinity, and is between the world of heaven and land. All this smokes the most real occult. And Friedrich was very inclined to him. And in general he was a big rationalist. For example, he denied the divine origin of the stigmatics of Francis of Assisi - the case for a Christian is unprecedented, and on the grounds that they say they appeared on his palms, and Christ could not nail to the cross in this way, since the dice of the palm did not durable and did not stand Would be the weight of his body! Truly divine stigmas would have to appear on the wrists, between the radiation and elbow bones!

External windows of the first and second floors.
16 of the inner premises of the castle have the form of the right trapezium, the number of eight on each floor. At the same time, in angular turrets there are wardrobes, toilets and leading, screw staircases. Interestingly, these stairs are not twisted to be right, as it would be accepted in the fashion of those years for defense purposes, and to the left, like a snail shell. And it is known that Friedrich himself was not.

Staircase for left-handed?
There are three portals of the first floor in the courtyard of the castle, but besides them, at the level of the second floor there are also three doors that were supposed to go on a ring wooden balcony, which until today was not preserved. There are in the walls overlooking the courtyard, and small windows. Thus, light penetrates its interior and through external, and through the inner wall. There was no teeth on the walls, neither around the perimeter of the turrets was also provided and ... the question arises, and how do people who have to live in this castle would be removed if necessary to protect it?

Second floor window. Inside view.
Although all the rooms, both on the first and the second floors, have the same shape, are still different from each other, they are still distinguished by the location of the entrance doors. Two rooms of the first floor have exits outside the castle through East and Western portals, but they have no exits in the courtyard, although there are doors to other halls. That is, from the hall number 2, you can't get anywhere through the courtyard in the hall number 3, although only the wall shares them. You need to go into the courtyard, go to the hall number 4 and already get into the hall number 3! But from the room number 4 you can freely forgive in the room 5,6,7,8. That is, in addition to the passing rooms, which have 2-3 doors, there are such in the castle, in which only one door is poured. And 4 such halls - again two each of the floors. Each of these 4 rooms have a fireplace and a move in the toilet, located in the adjacent tower. Toilets are arranged in such a way that they were well ventilated through the outstands in the walls and even - oh, the miracle of the then architecture and construction art, they could wash with water from the tanks on the roof. There is a hall, which is usually called throne. Its window is east and is located above the main portal. However, it does not have a fireplace or toilet.

Typical gothic crusher arch.
And now the most interesting thing: these are the same windows in the walls of the first and second floors. Through them, in each room on the second floor, the direct sunlight will surely penetrate twice a day all year, but on the first floor it happens only in the summer. That is, what happens? The top of the castle is essentially a huge sundial, and the first floor can be the calendar at all. That is, all this castle, there is nothing but a giant astronomical device? Quite possible. Documents of its construction has not been preserved. Rather, there is one document of January 29, 1240, in which the Emperor of the Sacred Roman Empire of Friedrich II Staufen orders the Governor and the judge of Richard de Montefussol to buy a lime, stone and everything you need for construction. There is another document from 1241-1246. - "List of fortifications requiring repair." But in it Castell del Monte is already specified as a built, not under construction. There is no confirmation of the fact that Friedrich II at all ever had ever been to this castle or used him as his hunting residence. And in 1250, Friedrich II generally died and the castle passed to his sons.

Frederick though was a knight, but did not like to fight. He sought his negotiation goals. Therefore, his biographers had to resort to frank fakes. For example, on this miniature depicting the battle of Gilo (1241), Friedrich depicts on the left in the helmet with the crown, although in fact he did not participate in it. New Chronicle Giovanni Villani. (Vatican Apostolic Library, Rome)
This was the right point of saying that "nature on children rests." If Friedrich successfully confronted two dads, he was broadening from the church three times, without the war, he was able to return to Christians to Jerusalem, signing the agreement on the transfer of holy places of Palestine to the Sultan al-Kamil, the son of His Manfred died and without achieving the throne of Sicily and Naples, and his Young children: Friedrich, Heinrich and Enzo His winner Carl Anjui sharpened in this castle for a whole 33 years. And then this castle was also abandoned at all and it was only occasionally used for wedding ceremonies, and a local one was saved there from the plague.

Such "heads" in the architecture of that time were used very often.
In 1876, the castle was acquired by the state, restored and was put in order., And 1996, UNESCO made it to the World Heritage List, so that he was following him, they are put in order, and the flow of tourists does not weaken to him!

Layout of the castle Castell del Monte company AEDES ARS.
P.S. No opportunity to just take and go to see this castle? Then at your service ... Layout on a scale of 1: 150, which is going from small bricks! That is what people have reached now - they offer such original "prefabricated models". You can judge about the picture. The manufacturer is the Spanish company Aedes ARS, well, and the photo of the collected castle of the castle, we kindly provided the firm "shipyard on the table".
About Castle
Del Monte Castle (Castel del Monte) is lonely towers on the secluded Western Murge hill in the desert terrain of the city of Andria Bari Province, at an altitude of 560 meters above sea level. Modern name The lock complex received only at the end of the XV century, the initial name was not preserved. Named Castel Del Monte castle was in honor of the one-alone old settlement at the foot of the hill, on which there was a small monastery of Santa Maria del Monte. Often local residents Andry is called His "Crown of Apulia".
Historians believe that Castel Del Monte was conceived as a hunting residence, but the inner decoration of the rooms was too richly decorated and furnished with luxurious furniture for such purposes.
Castel del Monte is a two-story facility with a flat roof. Externally, the Palace is the right octagon with a length of each of the parties equal to 16.5 meters.
Each corner rises a magnificent octagonal tower. Exactly in the center of height throughout the perimeter of the castle complex stretched narrow eaves, which performs the function of visual separation of the floors. The upper cornice separates the base of the palace and is located at an altitude of 2 meters.
The inner courtyard of the castle Castel Del Monte in shape corresponds to the outlines of the building itself. The height of the structure from the inside of the courtyard is 20.5 meters, only the corner towers are proudly swept away. On the roof of the castle neatly in the form of a Christmas tree posted a paved terrace with a stunning panoramic view of the sea.
The facade of the central entrance is facing the eastern side. On the western Wall There is a second spare entrance. The building is built from polished limestone, and only round columns, decorative framework of windows and facades are made of high-quality marble. Each of the external walls has two windows, on the first one - the same one, on the second - two-day. A bright northern sides decoration on the second floor is one single window with three arches. The internal apartments in the form are the correct trapezium. In the castle, only 16 full rooms - eight on every floor. Despite the fact that all apartments have a similar shape, they are distinguished by the doorway. Two large hall of the castle Castel del Monte have exits on both sides of the building and are connected to neighboring halls, while they do not have an entrance courtyard. In addition to the passing premises, there are in the fortress and end rooms with one door in the corridor. The brightest of such premises is the throne room.
Corner towers serve as wardrobes, bathrooms and screw stairs. Moreover, the arrangement of the restrooms Castel Del Monte proves a high level of sanitary standards in the civilized society of the Middle Ages. All toilets were well ventilated using the slots made in the walls and washed with water from the tanks mounted on the roof. Interesting fact It is that the stairs are tightered not traditionally on the right side, but in the left, like nature physiology, as, for example, the snail shell is spinning.
There is a legend that the romantic and mysterious Castel Del Monte has a secret underground eighteen kilometer tunnel in Ducale di Andria Castle, and a four-kilometer passage to the Castello Di Canosa Castello Fortress.
History
Castle Castel del Monte was built by the Emperor of the Sacred Roman Empire by Friedrich II, who thought over the bright and original design for the fortress. Until now, historians argue about the construction of the complex. According to one documents it becomes clear that the Decree of Friedrich II came out in 1237 and states about the construction of a new castle in Santa Maria di Monte.
From other documents it follows that the King Decree dates back to 1240 and encouraged to renovate the fortress previously built by Lombard Robert Zhiscar and his son Roger Norman in 1073.
In any case, Castell del Monte acquired a modern view of Friedrich II and has similarities with other fortifications of this era, designed to protect against an external enemy, such as Barletta, Barry, Brindisi, Cosenza, Joe del Coll, etc.
In 1266 in the war for domination over the territories of Sicily and Naples, the son of Friedrich Manfred was struck and killed. It put an end to the board of the Swabian dynasty in Italy. The winner of the Battle of Benevento Carl Anjui sharpened in the castle of minor children Manfred - Friedrich, Heinrich and Enzo, where they spent as many as 33 years old. After that castle Castel del Monte from time to time was used for wedding ceremonies.
In 1459, the fortress went to the possession of a notable Italian family of Senior Ferranda Aragon. And in 1656 the castle last served as a residence for the plagis of native families of Italy, which raged in the city of Andria. And after some time, Castel Del Monte was empty and only in the XIX century turned into a house of shepherds, local robbers and marauders. During this period, the castle was plundered, precious marble materials were sodished from the walls, and rich sculptures were sold.
In 1876, the strengthening was transferred to the possession of the notable family of Carafa, which took his restoration and reconstruction.
Currently, Castel Del Monte Castle is a medieval architecture monument and is open to attend everyone's tourists.
Information for tourist
Time Tour: ~ 30 min
Working hours:
March - September from 10.45 - 19.45. October - February 09.45 - 18.45, closed for Christmas and New Year.

