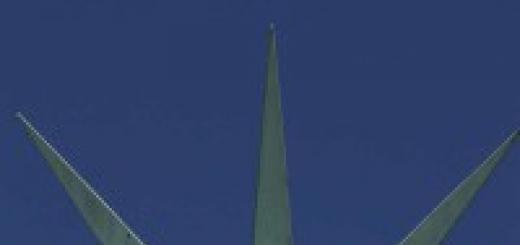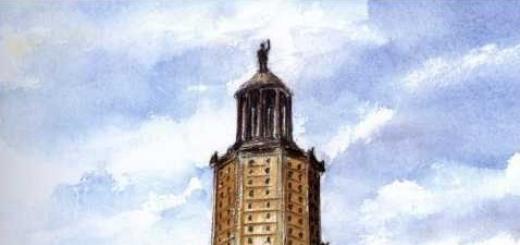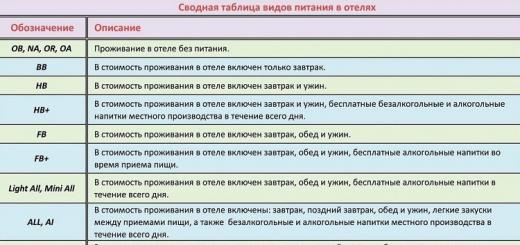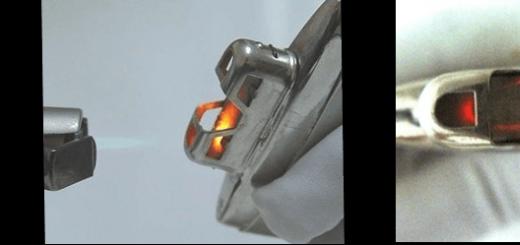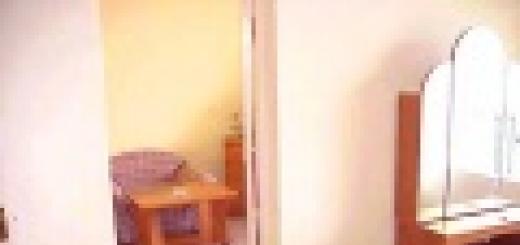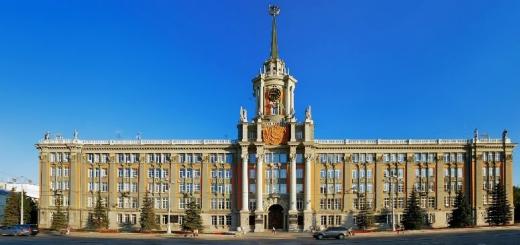1. Hungarian parliament. Budapest
Building in neo-neothic style with elements of oriental architecture. It was built from 1885 to 1904. The sample certainly served the Westminster Palace, but, in our opinion, the building of the Hungarian Parliament even exceeds the beauty of his "senior fellow". Architect - Imre Stewardl.
Parliament building in principle the largest in Hungary. The height of the central dome of 27 m, the diameter of 20 m. In the outbreaks on both sides of the dome there are rooms of parliamentary sites (earlier, the parliament of Hungary was biased). Currently, conferences are held in the second hall. The facade decorate the statues of the rulers of Hungary and Transylvania. In the socialist period of Hungary history, the spire was crowned with a red star. In the Dome Hall of Parliament, decorated with 16 statues of kings and rulers of Hungary, since 2000 (1100th anniversary of the statehood of Hungary) is kept by the Crown of St. Stephen, Scepter, Power and Sword.
2. Parliament of Great Britain. Westminster Palace, London

One of the most famous buildings Parliaments in the world. Initially, the residence of English monarchs. The first Westminster Hall was built in the XI century, and from time to time turned up with extensions. In 1834, most of the palace burned down in a fire, and for his recovery created the Royal Commission, which of the 77 proposed projects chose the project of Architector Charles Barry. At the end of construction in 1860 he was honored by the knightly rank.
3. Parliament of Canada, Ottawa

Canada Parliament is a whole parliamentary hill - a complex of non-neutic buildings. The central block was built in the 1860s, but during the 1916 fire, only the library survived from it, where the Statue of Queen Victoria was held today. The rest had to build anew. In the center, instead of the Victoria Tower, the World Tower (height 96 m) was built in honor of the Canadians who died in the First World War. The largest room of the complex is the Confederation Hall, where meetings of deputies occur.
4. US Congress, Capitol, Washington

Capitol - the location of the US Congress on the Capitol Hill. Connected with the Washington Monument and the Lincoln Memorial 1800-meter Alley. East of the Parliamentary Center is the Library of Congress and the US Supreme Court.
The first stone in the foundation of the Capitol is also laid by George Washington himself in 1793. The construction of a lush building in the ampir style was carried out by several generations of architects. In November 1800, a congress was gathered in an unfinished capitol, but in 1814 the British burned him. Five years left for restoration work. From 1820s to 1827, the southern and northern wing of the building joined the transition over which the dome was built.
After 30 years, the Capitol began to expand, but with the preservation of the unique elements of the initial building - for example, the capitals of the columns decorated with tobacco leaves and the cobs of Mais instead of the Mediterranean Flora traditional classicism. Instead of the old dome, a new, cast-iron, 87 meters high and a mass of over 4,000 tons were built. Architect - Thomas Walter.
In the 20th century, the capitol was subjected to insignificant modernization (installation of elevators, central heating), and in 1959-1960 his East facade was lented by 10 meters.
5. National Congress Argentina, Buenos Aires

In 1895, a competition was announced for the construction of the Palace of the National Congress, which received 28 projects from around the world. The Italian Vittorio Meoano won, which decided that the building should be built in the style of neoclassicism. The palace was opened in 1906, but the finishing works continued for another forty years. The main decoration of the palace is definitely an 80-meter dome. On the stairs in front of the palace there are figures of winged lions and wrought lanterns. Winged predators also decorate the legs on the sides. On the platform behind the frontton, there is an 8-meter bronze quadriga, a two-wheeled chariot harvested by four horses.
6. German Parliament, Berlin

The Reichstag building, or Reichstag - a historic building, in which from 1894 to 1933, seized the same state authority - Reichstag of the German Empire and Reichstag of the Weimar Republic. Since 1999, a Bundestag has been placed in a reconstructed building - a German parliament, the most visited by tourists parliament in the world.
The building is built on the project of the architect Paul Wallow in the style of Italian high revival. The first stone laid in 1884 Kaiser Wilhelm I. The construction lasted for 10 years and ended in Wilhelm II. The building was equipped with the latest technology: its own electric generator, double glazing windows, central heating, water supply, toilet rooms, pneumatic mail, telephones, electric fans ...
On February 27, 1933, Parts of Reichstag were greatly affected by arson. National socialists accused of arson of the Communists and used it in order to gain extraordinary powers and deal with political opponents. Rare Reichstag meetings, lost political importance, occurred elsewhere, and in 1942 they completely stopped. The majority of Reichstag premises were not affected by fire, and until 1939, the Administration of the Reichstag and the Library were located. In 1941, the corner towers of the Reichstag were converted to anti-aircraft tower. During the war, almost all windows were immunted, and the building served a bomb shelter and hospital.
AT last days Wars around Reichstag, announced by the main symbol of fascist Germany, were fierce battles.
On April 30, 1945, the first assault red flag was watered over Reichstag, on the night of May 1, there were still several scarlet cloths, subsequently destroyed during the battle. On the walls of the Reichstag, Soviet soldiers inscribed many inscriptions, some of which were left during the restorations of the building.
In the first post-war decade, the building, which turned out to be in the western part of Berlin, was in a dilapidated state. In 1954, due to the threat of collapse, the remains of the dome blew up. It was decided to repair, but in the conditions of separated Germany, no one knew why the building could be used for.
Repair work dragged up to 1973.
After the reunification of Germany, on October 4, 1990, the first meeting of the first Osmerman Bundestag took place. In 1991, Bundestag in Bonn decided to move to Berlin to the Reichstag building. On a competitive basis, the reconstruction of the Reichstag entrusted the English architect to Norman Fostera.
In May 1995, the Council of Elders of the Bundestag after prolonged debates decided to build a modern glass dome, within which people could walk.
7. National Congress Brazil, Brazilia

The Palace of the National Congress was built in 1960 on the project of the famous Latin American architect Oscar Nimeier in the form of a parallelepiped with two skyscrapers with a height of about one hundred meters, connecting the three-level transition and two hemispheres on the sides. Under the hemisphere in the form of the dome is the Federal Senate, and under the bowl - the Chamber of Deputies. The skyscrapers work the Congress device. Palace is connected to neighboring buildings underground tunnels
8. Georgian Parliament, Kutaisi

Since 2013, the Georgian parliament has moved from Tbilisi to a new building in Kutaisi. The author of the new building is the Spanish architect Alberto Domingo Cape. Under a large glass dome with semicircular beams there are 7 floors with a meeting room and 217 cabinets. As ideally, Kabo Dome should personify the ease, transparency, but at the same time, the power of the state of Georgia. The cost of this "power" is $ 83 million, and the total area is 40,000 square meters. m.
9. European Parliament, Strasbourg

Two buildings in modern Strasbourg occupy a special place: the building of the European Palace and the Palace of Europe, in which the administrative authorities of the European Union are located. The grand building of the European Parliament was built in 1999 in the form of a giant glass and steel wing, reflected in the waters of the River Ile. His 60-meter round is crowned, a specially unfinished tower. There is information that in this way the architect hinted on the famous picture of Peter Bruegel "Babylonian Tower". Plenary meetings in the huge hall of the European Parliament are held 12 times a year and continue four days (For the rest of the sessions, the European Parliament is collected in Brussels and Luxembourg). At this time, visitor access is open here.
10. Majilis of the Parliament of Kazakhstan, Astana

The High Tech-style building, which houses one of the two chambers of the Parliament of Kazakhstan - Majilis - built in three years (from 2002 to 2004) in the new center of the state capital. Construction implemented the Turkish company Achsel Inshaat. The building is located near main Square The new administrative center, the residence of the head of state, the Supreme Court and the Senate and is a complex of four blocks with a high-altitude 22-storey building and a chamber for joint meetings of the Chambers of Parliament. The buildings of the Mazhilis and the Senate are interconnected by the transitional gallery. On the 21st floor there are apartments of the chairman of the Mazhilis: the working office of the speaker, the staff of his secretariat, the hall of the reception of official delegations, the meeting room of the Bureau of the Mazhilis.
11. Norwegian Parliament, Oslo

The residence of the Storting, the Norwegian Parliament is located in the center of Oslo. The building of the yellow brick on the project of the Swedish architect Emil Victor Langlet was built six years and commissioned on March 5, 1866.
12. Parliament Switzerland, Bern

The federal palace is a building in the center of Bern, which meets the Federal Assembly (Parliament) and the Federal Council (government).
The palace was built in 1894-1902 for the project of the Swiss-Austrian architect Hans Auer. Palace height - 64 meters, inside the building of the highest height reaches the ceiling of the dome - 33 meters. In the center of the dome - the Mosaic coat of arms of Switzerland with the inscription on Latin "One for all, and all for one", surrounded by 22 coat of arms of all cantons of the country as of 1902. Outside Mosaic - the coat of arms of the youngest canton of the country - Yura, created in 1979.
Palace is open to free visits to almost round year. Especially for visitors even installed galleries from where you can watch the meetings of the Parliament.
13. Parliament of Sweden, Stockholm

The Parliament Building is located on the island of Helgeandsholmen in the central part of Stockholm. Built according to the architect Arona Yuhhansson in the style of neoclassicism, the facade - in the style of Narokokko. Construction was carried out from 1897 to 1905.
14. Parliament of Portugal, Lisbon

Palace San Bentu, or the Palace of the National Assembly, is the residence of the Portuguese Parliament in the center of Lisbon. Built in the XVII century in the spirit of mannerism as the frontal building of the Benedictine monastery. Subsequently, the building was rebuilt, especially after the earthquake of 1755. In 1834, the palace was seized by the Church and transferred to the state as a residence of Cortes. The fire of 1895 damaged the meeting room of the Lower Chamber of Parliament, and the next changes in the architecture of the palace were inevitable. The Portuguese Architect Miguel Ventura Terra worked on the new project. Reconstruction work continued until 1940. By the way, the area in front of the palace is the traditional place of political demonstrations.
15. Parliament San Marino, San Marino

Big and General Council of San Marino (San Marino un Free Parliament) meets the Palazzo public building - State Palace San Marino. The construction of the Palazzo public building was launched back in the XV century, but between 1884 and 1894 the palace was rebuilt on the project of the Roman architect Francesco Azurry.
In addition to the General Council, the Captain-Rentaurants, the State Congress, the Supreme Court of the Republic and other authorities of the republic, are sitting in Palazzo.
The coat of arms of all castles of San Marino are located on the facade of the palace. On the left above the facade - the clock tower and the figures of St. Maryna, who is considered the founder of the oldest Republic of Europe, Holy Agafia and Leo.
The square opposite the palace is the name of freedom, in the center of it is installed a snow-white statue of freedom, presented by the Republic in 1876 by the Countess of Geyrot Wengerer.
Elena Kvasnikova prepared
Photo by Elena Khomsnikova, Darya Artamonova and outdoor sources
(Palace at sunrise - Parking is still almost empty)
The Grand Palace in the center of Bucharest is the disposability of the Communist regime of Ceausescu, the reflection of the unprecedented ambitions of this leader. The construction of the palace had to have a heavy time for the country the end of the eighties, when even food was lacking in the country. For the construction of the palace from the face of the earth, a huge historical quarter was erased, in whose territory there were 30,000 residential buildings, more than 20 churches and 6 synagogues. Many residents of Bucharest still remember one of the best hospitals of the city, dividing the fate of the entire area.
The palace was designed to glorify the history of Romania, the Communist Party and the leader personally. Members of the government should be held here, to undergo official techniques and be all government agencies.

(Reverse side of the palace, before dawn)
The palace was not yet completed when in 1989 the communist regime fell. The first desire of the westned people was to blow up this symbol of a hated system. But, fortunately, a more practical solution was chosen: to complete the palace and make it a symbol of the free people of Romania. One of the names of the Palace, along with the House of Parliament - the House of the People. However, this palace does not use the love of the people - none of my Romanian colleagues never has been and does not burn with the desire to fill this gap.
Currently, a meeting of parliament is held in the building, there are various administrative institutions. Premises are rendered under the holding of congresses and other events. 
(view of the palace from unity boulevard)
The small part of the premises of the Palace, mostly solemn rooms, can be inspected with an official excursion. Sign up for a tour better on the eve, by phone. There is an excursion in English, German, French, Spanish, Italian. I did not hear about a Russian tour, maybe there is such.
To go to the palace, you need to undergo security monitoring and hand out the document certifying the person. Instead of a document, there is a badge on the chain, which at the exit is exchanged back to the document, but in another place. 
(Beginning of the excursion to the palace - the issuance of badges)
For the construction and finishing of the palace, only Romanian materials were used, with rare exceptions. Decor's motifs reflect the styles characteristic of different regions of Romania. The premises are decorated with paintings, sculptures, tapestries.




The floor is decorated with mosaic from multicolored stone. On this mosaic - a stylized plan of the whole building. According to the guide, we will go through a small piece in the central part.

Hall of solemn meetings. Here it is hanging the biggest chandelier in the palace - its weight is 5 tons. It is made of natural mountain crystal. To clean the crystals, a person must go inside the chandelier.

In the lobby, with a white marble carving, the international congress of viticulture and winemaking is held. 

We leave winemakers and climb the floor above. 
Here we meet another Hall of white marble, this time with carved columns and enchanting loser-jellyfish. 

Part of the hall in which the national symbols of Romania are located under a glass roof of amazing beauty. 
A few more halls. Conference hall in Transylvanian style, such were halls in the castles in the homeland of Dracula and Ceausescu. 
The red tree used to decorate this hall is an exception, since it is not Romanian material. 
Behind the windows of the hall - a balcony overlooking the union boulevard. You can go out and admire. While the whole group does this, I manage to make the only photo for the entire tour not against the light and in kind of lighting. 
In the last year, the hall is a parliamentary round table. 

According to Chaushesko, the meetings "in a narrow circle" should be held here - about 80 people. The person's personal chair should have been gilded, but it was not destined to come true.
But what kind of religious plots in the Communist Palace? - I asked the guide asked in surprise, seeing this picture. True, upon closer examination, it turned out to be a sticker, as well as several others like her, decorated one of the transitions of the palace. 
The guide explained that the film about the Vatican recently passed here. The Vatican himself refused to provide his premises, and then his role was successfully played by the Palace of Parliament. If you see the Vatican corridors here, you will know about the fake :) Unfortunately, I forgot the name of the film. 
On this, our excursion came to the end. I am saying goodbye to the Palace of Parliament and I want to remember it here is this pink, in the rays of the Dawn Sun. In fact, he, of course, gray-yellow outside and with dark state corridors inside, but so I want to believe in a fairy tale :) 
Staying in Bucharest, I had a chance to visit the most monumental of the palaces. This is indeed one of the most ambitious structures of the world.
2. The palace has dimensions of 280 x 220 meters and 13 floors in the highest part. Initially, the building walked spire. And all this carries the power and pathos of the palaces of European monarchs, significantly surpassing them across, but not inferior in beauty.
3. In the evening the palace glows, but the backlight is driving a much later urban lighting, at 22-00.
4. Go inside. Small hall. By size, we compare with our Verkhovna Rada. Dome diameter - more than 30 m.
5. Of particular interest is the chandelier inside which there are special passages to replace light bulbs.
6. One of the 1st floor corridors. Now there are exhibitions. The interior resembles the Palace of Soviets.
7. Another corridor. The abundance of scenery is amazing. More than 13 thousand marble cars were spent on finishing work. The total cost of construction is unknown to me, but I suspect that fantastic figures.
8. Initially, the palace was conceived as the Palace of the People. The ministries of the Supreme Council were supposed to be here, concert hall, Government House, as well as Residence Ceausescu. Therefore, to generalize this building to a personal residence incorrectly. Now there is a parliament building.
9. During the overthrow of Ceausescu, the palace, fortunately, was ready for 97%, so he was lucky much more radio at home, national Library and some other monumental structures destroyed and mutilated 20 years later.
10. Some of the halls are designed in the style of medieval castles of the Romanian kings. Although Cheshesska was a communist, he loved to associate himself with the kings. The closer time he succeeded when the British Queen Elizabeth II gave him to ride in London in his carriage - unprecedented generosity. What we won't go for the sake of political benefits.
11. Another hall. Ceausescu did not recognize air conditioners, so all the ventilation in the palace is natural.
12. Marble of a variety of colors and shades.
13. Foyer on the second floor.
14. Chandelier and sweating lighting.
15. Beauty ladder is not inferior to the palaces of European monarchs. The height of each step is exactly 15 cm, it was one of the requirements of the customer, which sometimes came to the construction site for several times a day for all 7 years of construction.
16. And over us is a socket and a glass roof.
17. From the lobby you can get into another room, where you can see ventilation grills in the ceiling.
19. View from the balcony. Multi-kilometer green avenue with the new building was built on the site of the old urban quarters.
20. One of the courtyards.
21. Another lounge in the castle style, there is a round table of negotiations. Left visible cabins of translators.
22. Another hall as the transition between the halls.
23. For all the time we visited only 7% of the Palace Square. The large hall of the parliament is not visited by tourists, and sorry. He is huge. In addition, in the palace a huge amount of unused space. After all, in addition to the aboveground floors, there is a minimum of 3 underground. And all this incredible area (remind, the dimensions of the palaces 220 are 280 meters), empty.
24. The largest hall of the palace (not counting the halls of the meeting). According to rumors, in one end, the hall was to be sweeping Cauchesska from the floor to the ceiling, and about the opposite wall of opinion differ. Some say that there was to be his wife Elena, and others - that there should have been a mirror.
25. The hall covers the glass roof.
26. But this is not all. We are chosen to the high part. Elevators in the building are equipped with concierges - lifters, each of which has a table, chair and telephone. And all this inside a very spacious elevator.
27. Roof 10 floors. Below the glass roofs of different halls and lobby can be seen.
28. Some colonnades on the infinity of the roof of this building.
29. View from the north wing south.
30. The main view of the Boulevard of the Union. All buildings on the contours of the boulevards were built at Ceausescu as part of his grand plan for restructuring the city. Particularly evil rumors say that he demanded that it demanded the construction of mock-ups of all buildings in full size.
31. The river on the right is a disheveled building of the National Library.
Previously, she looked like this. But someone really did not like the classic facade of 1989.
32. The concept of restructuring Bucharest appeared after the 1977 earthquake, when many buildings were recognized as emergency and demolished. In addition to the demolition of truly emergency houses, clearing a place for new avenues and the palace of the people. The churches were rising by the jacks and moved to the courtyards of future houses. The dome of one of them we see on the photo.
33. In total, Bucharest lost a quarter of his historical development. A lot of space was cleaned around the palace to create a perspective. And still there is a lot of wastewhere around the palace, there are some parks on the spot.
34. The roof of the palace is wonderful looking platform. In addition to the height of 10 floors, and, as we have seen, not simple, and very high, the palace itself stands on an artificial hill.
35. View of the cable bridge.
The original is taken by W.
Palace of Parliament in Bucharest (Romania) - exposure, opening hours, address, phone numbers, official website.
- Tours on May all over the world
- Burning tours all over the world
Bucharest's business card, his main property and pride, the largest and most severe civilian building in the world, as well as the controversial symbol of dictatorship and oppression - all this Palace of Parliament, the famous monument of Romania architecture. For his impressive sizes, he even got into the Guinness Book of Records, and twice. The Palace of Parliament was built during the Socialist Republic of Romania, between 1984 and 1989, but a few titles managed to change the short history. The first name of the attractions is the "House of the Republic", in the post-revolutionary era - the "house of peoples", but the name "House Ceausescu" was entrenched in the people, which is the question of the former head of the country. As a result, when vague for the country of times ended, the administrative building was assigned official name Palace of Parliament.
Bucharest's business card, his main property and pride, the largest and most severe civilian building in the world, as well as the controversial symbol of dictatorship and oppression - all this Palace of Parliament, the famous monument of Romania architecture.
Description of the Palace of Parliament
The palace is an eleven-story building consisting of 1,100 rooms, of which 440 are given under the offices, about 30 - solemn rooms and salons, and there are four restaurants, three libraries, a concert hall, equipped with two underground parking.
In the mid-1990s, the cyclopic building was transferred legislature The authorities are the Chamber of Deputies, and in 2005 and the Senate (by the way, to do it at one time planned and Ceausesska). In 2004, in the Western Wing, E4 Palace is located National Museum Contemporary Art (MNAC), who occupied several floors at once. At the same time, the Museum of Totalitarianism and Socialism joined him.
For the convenience of access to them, a glass extension with overview elevators delivering tourists upstairs was built. The chic restaurant for legislators was also reconstructed in the mid-2000s.
The construction of a luxurious marble castle against the background of the universal poverty of the Romanian population caused a natural dislike and condemnation of Bucharest residents. Impressive volumes of labor and materials used for the construction and interior decoration of the palace. More than 3,500 tons of crystal were spent, about one million cubic meters of marble, 900 thousand cubic meters of valuable wood, 200 thousand meters of high-quality wool carpets. In addition, fantastic funds spent on luxury brush and velvet cords, decorated with gold and silver embroidery and beads.
04.02.2016
Bucharest. Palace of Parliament Romania
This building is a famous architectural structure and beautiful - estuary. Palace of Parliament Palatul Parlamentului) is the result of more than 20,000 more efforts, who worked 24 hours in three shifts per day for several years, and 12,000 soldiers attracted construction work in peak periods. As a result, a building with an area of \u200b\u200b365,000 m², which occupies 1 place in the Guinness Book of Records, as the largest administrative building for civil use and third place in the world in the inner volume (2,550,000 m³); This is the most difficult administrative complex in the world.
The construction of the Palace of Parliament was started at the time of existence in Romania of the Socialist Republic of Romania-June 25, 1984, and construction was completed, Basically, it was by 1989, but to this day some unfinished palace remain in the palace.
After the earthquake of 1975, Nicolae Ceauseci initiated a plan for the construction of a new political and administrative center in the area of \u200b\u200bthe Hill of Spiries, which was recognized by experts as seismically safe for the construction of monumental buildings. The trend of the dictator was, on the one hand, focusing all the main state bodies in the same building, and on the other hand, the creation safe place For the work of the administrative apparatus and the political elite, which even a nuclear strike could withstand. 

 The total area of \u200b\u200bbuildings that were demolished, starting in 1980 to build People's HouseAs he was then called, is the equivalent of the fifth portion of Bucharest (4.5 km long and 2 km wide), which corresponds to several districts of Paris. At the construction site, many residential buildings were destroyed, hundreds of families were evicted.
The total area of \u200b\u200bbuildings that were demolished, starting in 1980 to build People's HouseAs he was then called, is the equivalent of the fifth portion of Bucharest (4.5 km long and 2 km wide), which corresponds to several districts of Paris. At the construction site, many residential buildings were destroyed, hundreds of families were evicted.
Although the area of \u200b\u200bthe initial project of the building was 80,000 m², the People's House was built with an area almost 5 times more. Since Ceausescu could not figure out the architectural plans, the model of the entire city of Bucharest, including the streets, squares, houses and monuments, was made, including 1000 times. The model dictator gave instructions for working. Almost every week, after the visit of Ceausescu to a construction site, the model changed.
When the 1989 revolution began in Romania, the building was almost completed. But construction work was carried out and later, but significantly slower pace. In 2004, for the holiday of the 140th anniversary of the creation of the first chamber of the Romanian Senate and the beginning of the two-chamber system of the Romanian parliament, a new plenary hall was officially opened. Now public institutions are posted in the building: the Chamber of Deputies, the Senate, the Legislative Council and the Constitutional Court of Romania.
Sizes I. appearance The buildings are striking the imagination of any tourist. The height of the palace reaches 86 meters, and its underground part goes to a depth of 92 meters. The size of the palace-270 is 240 m. The building consists of 12 floors and 1100 rooms. A lot of marble, crystal, bronze and precious trees were used in building construction. Various excursions are held all over the palace, during which you can stroll through massive stairs and huge marble chairs. 





 Official site of the Palace of Parliament (in Romanian)
Official site of the Palace of Parliament (in Romanian)
http://cic.cdep.ro/
Strada Izvor 2-4, Bucureşti. Coordinates: 44.427280, 26.092400, nearest metro stations:
Piaţa unirii, lines M1, M2 and M3, and IZVOR, Lines M1 and M2.
Work schedule.
Daily from 10:00 to 16:00 (last tour at 15:30)
Ticket prices.
Adults: Palace Overview - 25 Lei (€ 5,60), rise to the viewing terrace - 15 lei (€ 3.50), dungeon - 10 lei (€ 2.50)
Students (18-26 years old): Palace Overview - 13 Lei (€ 3.00), ascent to the viewing terrace - 8 lei (€ 2.00), dungeon - 5 lei (€ 1,20)
Children under 7 years old and students under 18 (with a student ticket) - free of charge;
Cost of photo or video - 30 lei (€ 7.00)

