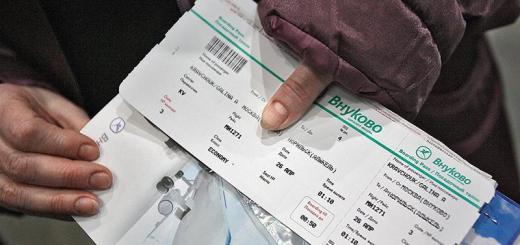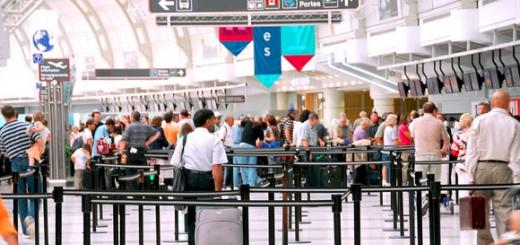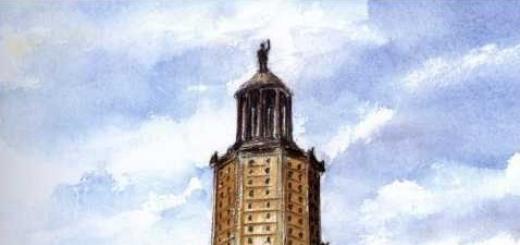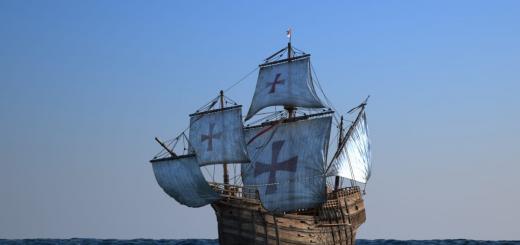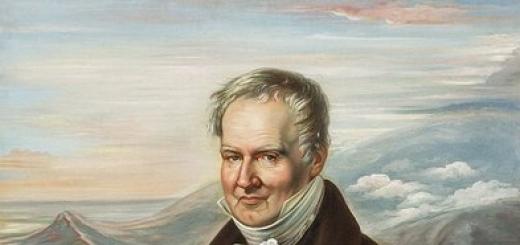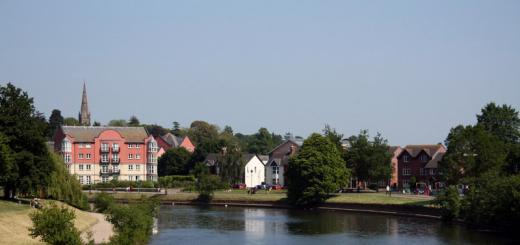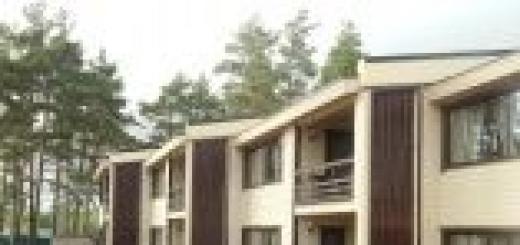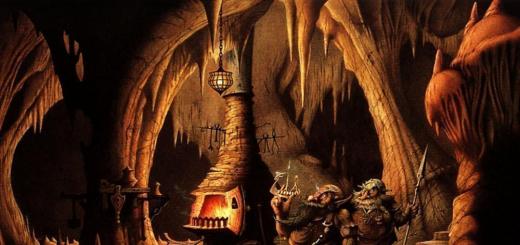Anichkov Palace is the oldest building on Nevsky Prospect, which has been preserved to the present day, one of the ten imperial palaces of St. Petersburg. This building has a special fate - he was often given it, and this gift was either as a sign of love, or to the wedding.
Anichkov Palace is located in the heart of the city, on the Embankment of the Fontanka River, near Anichkova, the bridge, in honor of which he received his name. And the name of the bridge is associated with the name of the Lieutenant Colonel engineer M. Anichkova, whose regiment was posted in this area and built crossing.
History
The construction of the palace began in the middle of the XVIII century, when the palace coup led to the throne Empress Elizabeth. In those years, this terrain was the outskirts of St. Petersburg, and Nevsky Prospect is just a promotional. Therefore, the palace, which was planned as an ornament at the entrance to the capital, was facing the main entrance to the Fontanka River, from which the channel was breaking toward the palace with the harbor, and the Nevsky in those days remained the side of the palace.
The baroque building project developed Mikhail Zemtsov, and after his death, the construction of the palace completed Bartolomeo Rastrelli. A garden with flower beds and fountains was broken around the palace.
Elizabeth complained the completed Anichkov Palace to her favorite Alexei Razumovsky. After his death, the building passed to his brother Kirill, however, Catherine II, who climbed the throne, bought the palace and also presented him with a favorite - Gregory Potemkin. 100 thousand rubles were added to the gift at the palace arrangement. This money was used on the restructuring of Anichkova Palace in the style of classicism - he acquired a more rigorous species, the elepanine was disappeared, and the harbor fell asleep.
At the end of the XVIII century, the palace was again bought at the ownership of the reign family and the imperial office was equipped, and the architect of the quartre built two separate buildings to the palace. In 1809, Alexander I presented Anichkov Palace for the wedding of his sister, the Grand Prince Ekaterina Pavlovna, and years later, after her departure, the building was redeemed again in the treasury, to become a wedding gift to the future emperor Nicholas I. In this period, the architect Rossi redevelop the palace And also built an arcuate "Serving Corps", a couple of garden pavilions and a fence around the palace garden.
In 1841, Anichkov Palace became a wedding gift to the son of Nikolai, Alexander II, and after a quarter of a century was again presented to the wedding to the future Alexander III, who pretended the building with a deaf wall from the side of the square, fearing the terrorists. After his death in the palace, a widded Empress Maria Fedorovna lived.
After the revolution in Anichkov Palace, the Museum of Old Petersburg was unlocked for a long time, but in 1925 it was closed.
St. Petersburg Palace of Young Creativity
From February 12, 1937, the EX-Imperial Residence began to belong to children - the Leningrad Palace of Pioneers was placed in the building (who has changed its name to the palace of young work in 1990).
A surgical hospital was worked in the first blockade winter in the building, but then he was transferred, and already in May 1942 the palace opened its doors again for blockade children. In the years of blockade, schoolchildren attended mugs and even a Christmas tree was satisfied.
Nowadays, 1300 children's circles and sports sections are working in the palace, various contests, scientific conferences, festivals and the Olympiad are held. Palace of young - the largest institution of additional education in Russia. Festive evenings and concerts are constantly held in the palace front halls and living rooms.
Olympiad
The Anichkov Palace is the center of Olympiad St. Petersburg, and the results of intellectual student competitions publish the results of the Palace.
Anichkov Lyceum
Since 1989, the most gifted schoolchildren can study in high schools in the palace walls, enrolling in Anichkov Lyceum, located in the service case. In 8 classes, Lyceum employs more than 200 children who entered the Lyceum on a competitive basis.
"Carnival"
The modern theater-concert complex "Carnival" is the main children's creative platform of St. Petersburg, which opened in 1986 on the territory of Anichkova Palace. As part of the complex, which is a division of the palace of young creativity, includes concert hall At 735 places, as well as rehearsal and training facilities.
Museum Anichkova Palace and Excursions
Employees of the Museum of History are carried out sightseeing tours on the palace. An independent visit to the palace is impossible, it can be inspected only as part of sightseeing groups.
Previous photo Next photo
While Anichkov the Palace did not get children (now here is the palace of young creativity), he served as a gift, and she was not transmitted once, owned by the estate of various surnames of St. Petersburg.
Anichkov Palace, has not yet become a children's institution, served as a gift that came from hand to hand in imperial circles. They owned a civil husband of Empress Elizabeth Alexey Razumovsky, Favorit Catherine II Gregory Potemkin, Nikolai I ...
The first palace in Nevsky Prospekt began to build in 1741 by decree of Empress Elizabeth. Today it is difficult to imagine, but then these places were the border of St. Petersburg, there was a forest loan here, because the manor was called upon to decorate entry into the city.
By his name, the house is obliged to Oder Anichkov. On the other side of the Neva at this time, the soldiers of the Admiralty battalion were located along with their commander officer Mikhail Anichkovoy. It was this battalion a little later built the first wooden bridgewhich was called in honor of the commander. By the way, the Sloboda, where the military was located, was also called the name of the officer. As a result, in almost all documents, the future palace was not called anything else as the "Palace of Anichkova Bridge". By 1754, the palace under the leadership of the architect Mikhail Zemtsov was built, the Empress presented him with his favorite Alexey Razumovsky as a sign of appreciation, and herself went to the young lover.
Empress Catherine II bought an anichkov Palace to give His Gregory Potemkin. The new owner with the help of the architect I. E. Starov redid facades in the style of early classicism, the building acquired a more rigorous appearance. Subsequently, many famous architects at the request of the hosts made their own adjustments to the building plan, but each of them treated the work of colleagues very neatly and tactfully. In many ways, thanks to this, Anichkov Palace preserved to the present day.
In Catherine times, an anecdote happened to Anichkov Palace: Potemkin sold the imperial present, Catherine bought him and gave him again. It did not prevent the favorite again to sell the estate, this time in the treasury.
After Anichkov, the palace was the cabinet of Her Majesty and the Directorate of Imperial Theaters, in it managed to hurt Alexander I sister: Yolkoloneal Hall - her hand. The new owner is the future Nicholas I - also rebuilt the palace to his taste. Unloved by Pushkin Balls, who fascinated by his wife Natalia, were held here. On November 23, 1836, the poet was invited to an audience to the emperor who demanded to refrain from a duel. Interestingly, in Anichkov Palace had her own rooms poet Vasily Zhukovsky. He was a teacher of young Alexander II, who in childhood lived in the palace.
Before the main building, Anichkova Palace is growing birch, planted by Cosmonauts by Herman Titov and Vladimir Komarov.
After the revolution in Anichkov Palace, there was a museum of the city, and there was not only Petersburg, but also Moscow, and Rome. In the early 1930s, the rich decoration of interiors was sold out, for the most part abroad. In 1937, the city authorities opened the Palace of Pyeners here - the largest in the Soviet Union. During the Great Patriotic War, this architectural monument miraculously survived, although the fascists planned to destroy it. In those hard years in the building housed a hospital.
After the war, the Palace of Pioneers again opened its doors. Mugs here attended chess player Boris Spassky, Opera singer Elena Exodzova, Actress Alice Freindlich and many others. Now there are more than 20 circles and sports sections for schoolchildren in the legendary palace. But the entrance is open for adults. Excursion will cost 200 RUB.
Practical information
Address: Nevsky Prospekt, 39.
Years of construction: 1741-1754.
Nearest metro stations: "Mayakovskaya", "Seating courtyard".
History Anichkova Palace
At the beginning of the XVIII century land plot Between the garden street and the Fontanka, where Anichkov's Palace looked out today, belonged to the head of St. Petersburg, the Politzmeyster General. However, in a short time, the widen was pleased with the link, and his estate got a forest traders D. L. Lukyanov, who was temporarily elected to the acquired territory of the Transfiguration Regiment. It is possible that over time, the land put on the shore of the Fontanka would move to another owner, not happening in the country the next state coup, as a result of which the Russian throne took the daughter of Peter the Great - Elizabeth.
The newly-made sovereign of Ryano began to improve Northern capital, Wellev lay on the former regimental yard a new imperial residence. By official version The main mission of Anichkova Palace was to give a more spectacular view of the entrance to St. Petersburg (in those days the Fontanka embankment was something like urban outskirts). In fact, the pathetic construction was covered for a favorite, and in part-time and the Morganotic spouse of the Empress - A. Razumovsky.
The construction of the building was commissioned by the Petersbugurgian architect Mikhail Zemtsov at that time, who, as for evil, suddenly died, while it was only to paint the project of the future residence and build the first floor. As a result, the architect D. Dmitriev had to continue the case, well, and B. Rastrelli himself put the final point in this.
For the royal gift, it was necessary to break through a separate channel, leaving the fountain and connecting it with a small harbor, equipped directly from the front entrance to Anichkov Palace. In this improvised port should have saved Petersburger "cream" on their vessels to participate in all sorts of festivities. Self architectural ensemble It was conceived by the mark and consisted of the main two-story building and two three-storey waggels on the sides. The territory adjacent to the palace was ennobled in taste, the paddle to all the bright and fade Elizabeth Petrovna, that is, by analogy with Peterhofsky Parks. Interestingly and the location of the architectural design relative to Nevsky Prospect: In those days, the central street of the Northern capital was a little interesting sight, so the facade of the construction does not "look" to the avenue.
In 1756, Anichkov Palace was finally completed, and since Razumovsky himself "ordered a long time for a long time," the estate passed to his brother Kirill. Well, then the endless series of redemptions, donations and renewal of "royal real estate began.
In 1776, Ekaterina II bought the residence and, according to the tradition established by his predecessor, presented her lover - Count Potemkin. Together with the construction, the favorite received 100,000 rubles. "To do the economy", which immediately I spent on the reorganization of the estate. Forces of the new owner of Anichkov, the palace lost to the harbor, and also lost his famous dotting and stucco, but a greenhouse was acquired with exotic plants. Attachment at the new possessions, Potemkin sold the estate of the merchant Shemyakin than, apparently, thoroughly burned a crowded passion. Otherwise, how to explain the fact that the Empress redeemed the structure again, again handing it with his ungrateful favorite.
Since 1785, the estate on Fontanka was returned to the state treasury, and in 1794 turned into a personal royal office, because of which the redevelopment was once again redeveloped.
From 1803 to 1805 Near the building there were hulls of trading rows, the lower tier of which was an open gallery. Projects of new premises were developed by the legendary D. Kurengy.
In 1809, the residence was presented as a wedding gift to the sister Alexander I, which turned out to be a very enterprising lady. After the death of the first spouse, the Augusta Palace again sold Anichkov Palace in the treasury for the fantastic amount of the sum of the amount - 2,000,000 rubles.
In 1817, the estate was transferred to Nicholas I, at that time the time was still in great princes. The next owner did not miss the opportunity to make his modest contribution to the design of the palace. This time, K. Rossi was appointed responsible for the project, which built a serving case on the palace territory and two garden pavilions. From the inner premises, the dance hall, sofa and musical rooms, an office and a boudoir were subject to change.
Since 1830, Anichkov Palace became the focus of secular life and the court woven of St. Petersburg - in the halls of the imperial estate, almost all major metropolitan balls were held.
Starting from 1842, the residence had time to visit Alexander II and Alexander III, and finally, the childhood of Emperor Nicholas II was held in her walls. By that time, the building was far ahead in terms of comfort - there was a water pipeline and equipped with sewage. Well, the last owner of Anichkova Palace became the spouse of Alexander III - Maria Fedorovna.
After the October Revolution, the Bourgeoisie Heritage on Fontanka nationalized, alternately placing in its premises then all sorts of useless ministries, then museums. Soon, an increasingly less valuable property of Anichkova Palace left the hammer, and the building itself was converted to the Palace of Pioneers.
With the beginning of the Great Patriotic War in the housings of the estate, a military hospital was located, which existed a year and a half. During the art print, in the fall of 1941, a projectile, which destroyed the winter garden was hit by its territory.
In 1990, Palace of Pioneers renamed the palace of young creativity, which he still remains.
Interiors Anichkova Palace
Standard excursion begins with the front entrance and the palace staircase. The decoration of this part Anichkova Palace is relatively modest - stucco, ornamental vases, green marble columns that support ceiling vaults. From here you can get to the front, where, before the emperor, the titled visitors languished. The room is decorated with green panels, and the windows cover the curtains into the tone. The only decorative element resembling the former luxury of this hall is an elegant chandelier with a base in the form of a pineapple. In the middle of the XIX century, a separate room was fenced off in the reception, where the platform was located for the lifting machine - the ancestor of the modern elevator. Before Great Patriotic War This partition was demolished, completely destroying the car and masking the tracks of its presence with new painted overlap and two columns.
Winter Garden destroyed during German shelling has long been restored. In the spacious room with wide windows, like hundreds of years ago, palm trees and monsters are growing, among whom the sculptures of Vakha, Amur and other ancient characters are hidden.
Almost unchanged the interiors of the Palace Library with a non-standard octagonal form are preserved. Oak-covered walls, carved balcony gallery, bookcases and sophisticated, decorated wooden niches decorated with ornament make up the main part of the decoration of this room. There are hinting doors with ladders here, at one time, formerly silent witnesses of the imperial secrets and pranks. The only element of the library interior, which was completely lost after the nationalization of the palace, is a stained glass window with the coat of arms of the Russian Empire.
The most expensive at the visual point of view of the Anichkova Palace is traditionally considered the Golden Hall, decorated in a classic baroque style, is merciless in his strife and beating in the eyes of luxury. Loaded with a brilliant yellow ton of walls, mirrors in human growth in gold-plated frames and an abundance of small decorative elements in the same color scheme are smoothly balanced on the verge of kitsch.
Solemnly and at the same time romantic looks a raspberry living room with a huge mirror and intricate ceiling bas-reliefs, which belonged to once Maria Fedorovna. From it, you can get into the next hall of the Palace - Blue, the internal design of which is not burdened by kilograms of bizarre stucco and is already performed in more relaxed colors. You can see unusual lamps and chandeliers of bizarre form in the flooring room, and in the dance (white) it is necessary to dream on the topic of Nikolaev balls. If you believe historians, it was on them who loved to come Natalia Goncharov than pretty angry his ingenious spouse. Connoisseurs of folk art will be interesting to look into the former royal wardrobe: the imperial outfits will not show you here, but will demonstrate the wall painting in Plyhan style on the topic of Tales A. S. Pushkin and M. Gorky.
Visitors
Tourists-loner entrance to the premises of Anichkova Palace closed. You can get here only with an organized excursion (from 10 to 25 people), buying a ticket at the box office, or leaving a preliminary application by e-mail. Share time visits architectural monument You can by phone: 310-93-80, as well as writing to the email address of the Museum: [email protected]. In addition, not to spoil flooring The premises will have to get a replacement shoes or shoes: the latter can be bought right in the palace. The cost of adult "skipping" into the imperial residence is 200 rubles, children's - 80 rubles. Sometimes travel route may vary because of the events and planned reconstructions in the building.
- In Anichkov Palace, had his own apartments V. A. Zhukovsky, who consisted of an educator at a young Alexander II.
- At various times, the youth sections of the palace visited celebrities such as Sergey Yursky, Boris Spassky, Elena Exeznod, Alice Freundlich, Dmitry Medvedev and Stanislav Zhuk.
- At the end of the XIX century, the first dumb films were shown in the palace halls.
- Before the main building of the manor, birch is growing, which was planted by Soviet cosmonauts of Titov and V. Komarov.
- One of the urban legends argues that the Ghost of the White Lady died in Anichkov Palace, who adored conversations with Russian emperors. According to the well-known bike, it was the white lady that predicted to Nicholas II of his tragic fate.
How to get
Address Anichkova Palace: Russia, St. Petersburg, Nevsky Prospekt, 39.
The easiest way to get to Anichkova Palace is a ride on the subway. Go out at the station "Seating courtyard" or "Mayakovskaya" and stroll through the Nevsky Prospect in the direction of Fontanka, that is, focusing on descending numbering of houses.
The name of this architectural masterpiece is associated with the bridge, which is located near the building itself. This bridge was erected by the military, who belonged to the Admiral battalion under the command of M. Anichkov. The palace began to build in 1741 on a hill on the right side of the legendary river Fontanka.

The story of Anichkova Palace is very rich, it includes the following significant events.
- At the beginning of the 18th century, the legendary Empress Ekaterina II bought this building and presented him as a gift in Potemkin.
- In the 19th century appeared new tradition Among the imperial nobility - Anichkov Palace began to transfer as a wedding gift.
- At the beginning of the 20th century, after the revolution, the museum of the city was located here. However, the expositions in the museum concerned not only St. Petersburg, but also Rome, Moscow.
- In 1937, one of the largest house of pioneers was opened here in all of the USSR. The building survived the second world War And remained intact, despite the fact that he was repeatedly planned to blow up.
- During the battle, hospital was located here. After the end of hostilities, the house of the pioneers reached the guests again. It was visited by the famous chess player B. Spassky, the singer Opera E. Sumitzova, a famous actress A. Freindlich, and others.

Now in the building is the palace of young creativity and functions of Anichkov Lyceum. There are more than two dozen sections for schoolchildren, a variety of circles in the palace. However, the palace welcomes adults, excursions are constantly being held here.
Architecture Anichkova Palace
The project of the Anichkova Palace building was laid by M. Zemtsov, who planned to create it in the style of Baroque. However, the architect could not embody his ideas, because he died in a year and a half. Architectural affairs lay on the shoulders D. Dmitriev and B.F. Rastrelli. However, they changed the initial idea of \u200b\u200bMG fundamentally. Zemtsov.

The central part of the building is a three-storey construction with a large and bright bed. This part is connected to the filties with a special porch. The central facade goes to the Fontanka River, the main entrance is located there. The opposite facade goes into the garden, where pavilions and sculptures are placed.
Finishing all rooms was performed under the control of B.F. Rastrelli. Picturesque works of A.P. Anthropova, I.Ya. Vishnyakova decorate the walls of the premises. On the second and third floors there is a church with eleven-meter iconostasis with gilding, which is made in the style of baroque ornament.
Anichkov Palace - architectural masterpiece 18th century, striking with its beauty and uniqueness. Today, interesting exhibitions are held here and children's mugs work.

Where is now located Anichkov PalaceAt the beginning of the XVIII century, A. M. Destrahu was owned by the First Politzmeter General of St. Petersburg. In 1727, he was sent to the link, the land was given to L. Lukyanov's land. On his yard, closer to the fountain, by 1738 there was a regimental courtyard of the Preobrazhensky regiment. The ownership of Dmitry Lukyanova is mentioned in the report of the Commission from the buildings, which in 1738 recommended building this section of the Nevsky Prospekt with stone villains.
The fate of this territory sharply changed the palace coup on November 25, 1741, when the daughter of Peter I Elizabeth rose to the throne. She came to power with preobrachters. In memory of this, she ordered on the site of their regimental court to build their own palace. Officially, he was built for Elizabeth Petrovna. But no one was secret that her favorite Count Alexey Grigorievich Razumovsky will live in the palace.
Project the Imperial Palace In 1741 amounted to M. G. Zemtsov, he also began construction. The first order for the construction of the architect was issued by Hood-Intendant Shargorodsky on April 6, 1742. Since 1743, after the death of Zemtsov, the construction of Vyl "Architecturia Gezel" Dmitriev. He managed to bring the wall of the building only to the cornice, died in 1746. Finished the construction of Anichkova Palace F. B. Rastrelli. The initial project of the Italian corrected, replacing the completion of side risals in the form of finishes with two multifaceted domes framed by numerous decorative vases. He wrote so much about Anichkov Palace:
"I corrected the Greater Palace of Anichkov and added a chapel with a dome, as well as a large hall with parade staircase, richly decorated with statues and sculptural ornaments, is equal to all the frontal chambers and the chapel were decorated with rich plafoons "[quot. by: 5, p. 316].
Anichkov is the first palace on Nevsky Prospect. He received the name from Anichkova, a bridge located nearby. Unlike other buildings on the avenue, the main facade is not addressed in his direction. This location of the building clearly shows that in the early 1740s, Nevsky Prospect was not yet perceived as the main street of the city.
The main part of the building is addressed to the fountain, by the time of the construction of the palace - the border of the city. Many guests arrived here for water. The Havanets was died from the river, where visitors left their rowing and sailing vessels. Along the coast, the Fontanka, according to the idea, Gregory Dmitrieva, open gallery were arranged.
The composition of the building consisted of three-story central and lateral buildings, in which the main double halls were located, with connecting their lower two-storey volumes. Such a divergent of Anichkova Palace is characteristic of "Dorarellia" Baroque. Another feature of the early baroque, which manifested in the facade of Anichkova Palace, was the use of the pilaster, while the columns were used only on the main portica. At the same time, the building is equipped with a much larger sculpture and other decorative elements than the construction of the era of Petrovsky Baroque.
The corpus from the Nevsky Prospect was crowned with the dome of the Church of the Resurrection of Christ. In 1746, a cross was installed above the church dome, and on the other - the star (a ball with 43 rays). For the Temple of Rastrelli designed a three-tier gilded iconostasis (moved to the Vladimir Cathedral). The House Church Anichkova Palace was consecrated on March 17, 1751.
From Nevsky Prospekt, the estate Anichkova Palace was separated by a deaf stone fence with three gates. Initially, the side three-storey buildings were combined with a two-story transition with a central three-storey building. A garden with pavilions, arbors and sculptures was arranged to the garden street. For its device in 1743, the Empress commanded to translate here from the stallow of the English gardener Ludwig Kinder Tepper.
Anichkov Palace in the royal time
The construction of the building was completed in 1756. In 1771, the Count Razumovsky lived a writer A. P. Sumarokov, who served him with an adjutant. In the same year, the Count died, Anichkov Palace passed into possession of his brother, President of the Academy of Sciences, Count Kirill Grigorievich Razumovsky.
In 1775, the estate was rented by St. Petersburg merchants, which was arranged in the palace of a big masquerade. About 2500 people were present at this event.
At Razumovsky Anichkov, the palace was bought in 1776 by Kazna, after which Ekaterina II presented the estate of Count G. A. Potemkin. For him, the palace was rebuilt in 1776-1778 for the project I. E. Starov. Since then, the palace has a classic, not a baroque look. When restructuring, the height of the building was leveled, the Havanets fell asleep, the gallery was dismantled along the font garden, we re-reflected the garden.
In 1779, a gallery planted with tropical plants was created in the garden. The Gallery Prince arranged the mascaras on which they played hundreds of musicians. Later this room rented Italian music society. In 1780, Empress Ekaterina II, Grand Duke Pavl Petrovich and his wife, Great Princess Maria Fyodorovna, were present at such a mascara. From 1786 to 1790, the gallery took off the entrepreneur Joseph Lyon. In 1786, a new one was shown here. musical instrument - Piano.
Prince Potemkin sold Anichkov Palace Flys Shemyakin. Deciding that the royal gifts do not refuse, Ekaterina II again bought the palace and gave it to Potemkin. However, in 1785, the estate turns out to be sold again, this time in the treasury.
In 1794, in the building placed the office of his imperial majesty. Anichkov Palace began to be used as a personal office of the king. For the new objectives, the building was re-posted on the project of Egor Timofeevich Sokolov. In 1795, in one of the pavilions of the palace temporarily kept the book assembly of Joseph Zalussky, which became the basis for creating a public library. In 1799, the western part of the manor was handed over the theater directorate.
According to the project of architect D. Roserengi in 1803-1805, trade ranks were built on the territory of the front yard. According to their first tier, an open arcade was held. Initially, the rows were two M-shaped corps connected by open column. The territory of the manor from the Sadovaya Street was also "trimmed". The building for the public library was built here. One of the Garden Pavilions was converted to the speeches of the Italian theater.
In 1809, Alexander I presented Anichkov the Palace of his sister of the Grand Prince Ekaterina Pavlovna. The palace was presented on the occasion of marriage with Prince Georg Oldenburg. For their family, the building rebuilt L. Ruska. From his work to this day, a dance hall and a large dining room remained. Rush trading ranks adapted to the needs of the office of his imperial majesty, who moved here from the premises of the palace. At the same time, the architect attached the corps from the west side to the promotional trading rows. Probably, at the same time a fence was built with a gate between the office and the palace.
Georg Oldenburg died in 1812, and in 1816 Ekaterina Pavlovna married the hereditary Prince Wilhelm Würtenbergsky and left the homeland of a new husband. Before leaving the palace she was sold in the treasury for 2,000,000 rubles.
From the 1810s, the poet V. A. Zhukovsky lived in Anichkov Palace. He was an educator of the heir to the throne, the future emperor Alexander II. Here A. S. Pushkin read Zhukovsky ended in the poem "Ruslan and Lyudmila".
In 1817, Alexander I presented Anichkov Palace to his brother to the great prince Nikolai Pavlovich (the future emperor Nicholas I) for the upcoming wedding. For the new owner, the building was necessary to rebuild again than in 1817-1820 he was engaged in K. Rossi. He built a served body, two garden pavilions, relevant the garden (with the participation of A. A. Menelas and I. A. Ivanov). The manor entered the unision ensemble of theatrical area designed by Russia (now Ostrovsky Square). In 1818, the estate of the cast-iron grille fence from Square Rossi. The project of reorganization of the square according to Russia's drawings was carried out a little later. And then, when restructuring Anichkova Palace, former territory The garde garden was simply put in order. It was cleared of extra temporary buildings.
In Anichkov Palace, Karl Rossi reunfed a dance hall, a musical, sofa, office, boudoir, bedrooms. In 17 halls re-painted plafones, the walls were tightened with a tower, atlas and velvet. In other rooms, the walls were painted under marble, installed new furnaces, fireplaces, furniture, chandeliers, sconces and landsrs. Absolutely, all interior items did in the drawings of Rossi. As a result, the interiors of Anichkova Palace became a single solid ensemble.
Work at the Anichkov Palace of Architect Rossi Grand Prince Nikolai Pavlovich was extremely pleased. In 1825, he became an emperor, and the status of the imperial was given to Anichkov Palace for the next year. He continued to live here. The palace called "his own imperial majesty."
In 1822, the Great Princess Olga Nikolaevna was born here. In 1830, a large costume ball was held in Anichkov Palace on the occasion of the conclusion of peace with Turkey. It was under Nicolae I in Anichkov Palace the balls were held who did not love A. S. Pushkin, and who loved his wife Natalia Nikolaevna so much. In April 1838, a lottery was held here, as a winnings in which there was a picture of K. P. Bryullov "V. A. Zhukovsky". The money reversed from the lottery went to the redemption of the fortress T. G. Shevchenko.
The next owner of Anichkova Palace in 1841 was the Grand Duke Alexander Nikolaevich (future Alexander II). In 1853, water supply and sewage were carried out here. In 1855, the palace began to call Nikolaevsky.
After the death of Nicholas I in 1855-1860, the estate divided the widowed Empress Alexander Fedorovna and the Grand Duke Nikolai Nikolayevich, who built his own palace.
In 1865, the Architect Zhebers worked on the Anichkov Palace for the heir of the throne, Alexander II's son, the Grand Duke Nikolai Alexandrovich. But Nikolay Alexandrovich unexpectedly died. In 1866, the palace became the residence of the Grand Duke Alexander Alexandrovich, the future of Alexander III. At the same time, a wedding of the Grand Duke and Danish Princess Dagmary (the future empress of Mary Fedorovna) took place. In 1868-1875, I. A. Monighetti worked on the interiors of the Palace. Alexander III often lived in Anichkov Palace, where he spent not only personal time, but also engaged in state affairs.
Since 1875, Anichkov, the garden was opened for children with parents or with nannies.
The childhood of the son of Alexander III, the future of the emperor Nicholas II, was held in Anichkovaya Palace. 1874-1875 K. K. Rakhau made a new front entrance in the form of arcade and above it - a winter garden. In 1886, the architect M. E. Mesmarmarm worked in Anichkov Palace. In 1885-1886, the Arcade of the first floor of the Cabinet Building was laid (Architect N. A. Schildknecht).
The last mistress of the estate was Nicholas II, Empress Maria Fedorovna. To her in 1897, cinema was demonstrated here. Since 1899, an Anichkov Palace worked a school for children of employees.
In 1914, the church of Anichkova Palace held a wedding of Nikolai II niece of the Great Princess Irina Aleksandrovna and Prince F. F. Yusupova.
In the building of the cabinet E. I. V. In 1915-1916, the architect A. Ya. Beloborodov was arranged a parade hall in neoclassical forms.
Anichkov Palace - Palace of Pioneers
Immediately after the revolution, Anichkov the Palace nationalized. It worked in it the Ministry of Food. In 1918-1935, the Museum of the city worked in the palace. It is the city, that is, both Moscow, and other cities, and not just Leningrad. The museum retained the imperial situation, occupied several buildings along the fountain. Its director was the architect L. A. Ilyin, Deputy Director - the historian of architecture V. Ya. Kurbatov. In the Cabinet Cabinets since 1918, the department of communal and social hygiene, a library of the city museum worked. In 1926, the dome of the house church was removed on the smelting. In 1928, the museum was closed, all the property gradually sold out.
In 1937, at the initiative of S. M. Kirov, the Palace of Pioneers was opened here, the largest in the USSR. To this end, in 1936-1937, Anichkov, the Palace was reconstructed on the project of architects A. I. Hegello and D. L. Krychevsky. Cabinet Cases were closed in a kara. It was then that the two rooms of Anichkova Palace were painted by masters from Palen on the motives of the works of A. S. Pushkin and A. M. Gorky. More than a hundred children's circles opened. The chess was especially famous, which was visited by Victor Corrhan, Boris Spassky, Mark Taimanov. Stanislav Zhuk, Leo Dodin, Sergey Yursky, Alice Freundlich, Luurie, Elena Exeanova, went to the Palace of Pioneers.
Already in September 1941, an artillery projectile, almost completely destroyed the winter garden, was hit by Anichkova Palace. In the manor corps, a military field hospital was placed. He worked here almost a year and a half. Despite this, the Palace of Pioneers did not stop working the entire blockade. June 28, 1942 held a solemn evening of graduates of Leningrad schools. By 1945, the palace complex was renovated.
Before the main corps of Anichkova, the Palace is growing Birza, placed by the Cosmonauts by Herman Titov and Vladimir Komarov.
In 1990, the Palace of Pioneers was transformed into the palace of young creativity. In 1998, the restoration of the fence of Anichkova Garden was restored.

