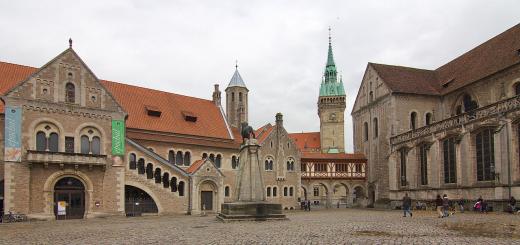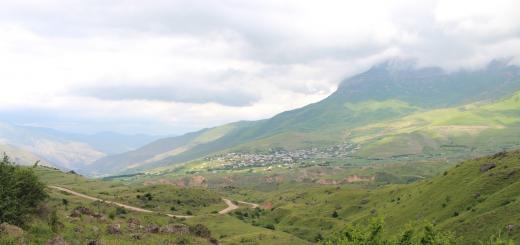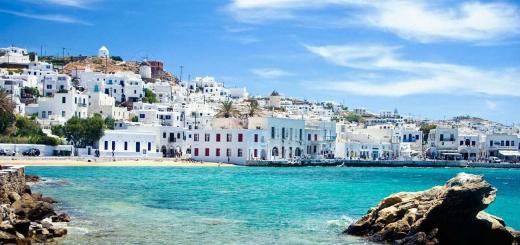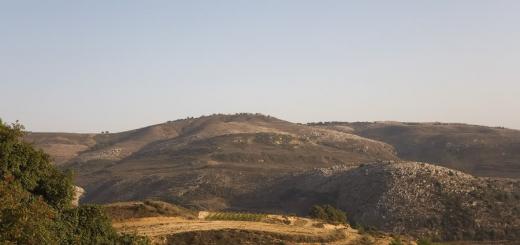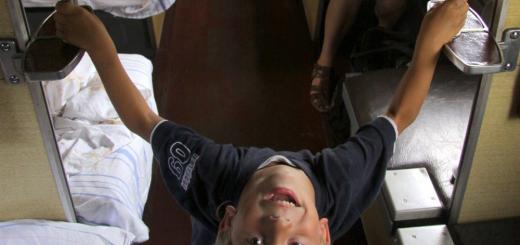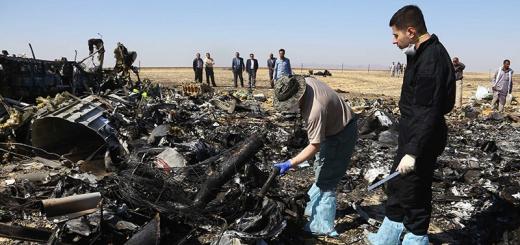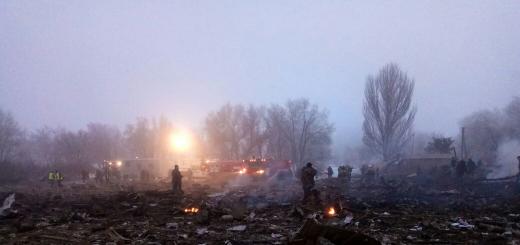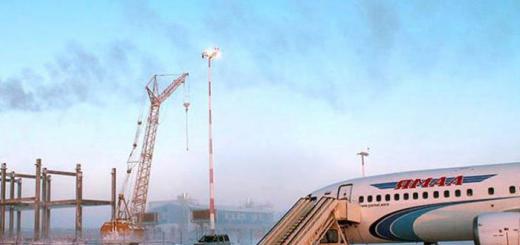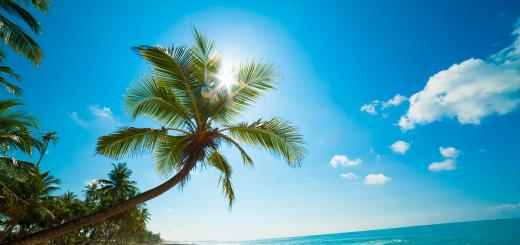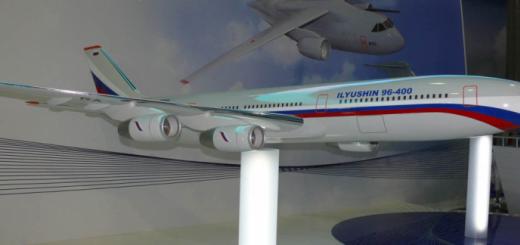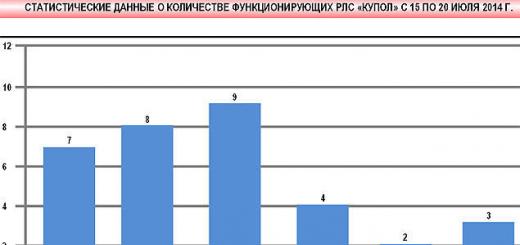The Kremlin wall was built in 1485-1495. from red brick. Its length is 2,235 meters. The wall, as if following the outline of the Kremlin hill, becomes either higher or lower. The thickness of the Kremlin wall is 3.5-6.5 meters with a height of 5 to 19 meters. There are 20 towers of various heights, shapes and styles.
Today we will make walk along the Kremlin wall and climb the inaccessible towers.
This was probably one of the most difficult shoots I have ever taken. It took more than one month to agree on it - I had to collect a lot of signatures, write a list of desired points and get a dozen permits. At some point, I had already forgotten about the Kremlin, when suddenly the shooting was taken and allowed!
The list of desired points was severely cut - they did not allow shooting from the roofs of buildings, they were not allowed to climb some towers, but most importantly, the Kremlin wall was left. Walking the Kremlin walls, climbing inaccessible towers, it was my old dream, and now it has come true!

Such a staircase leads to the Spasskaya Tower. There are two platforms on the tower, one under the clock, the second above it:

Trees grow on the Spasskaya tower! From almost every side behind the clock, it is not visible from Red Square, but they are there:

Bricks on the floor of the Spasskaya Tower:

View of Red Square from the Spasskaya Tower:

View on Historical Museum and the mausoleum from the Spasskaya Tower:

Kremlin Wall. View from Konstantino-Eleninskaya tower:

Beyond the Wall, everything is not as beautiful as in the tourist areas. For example behind the Beklemishevskaya tower some rubbish is stacked. On the left you can see the mount for the Kremlin tree:


There are spotlights on the Kremlin wall. It is difficult to walk freely there:

A staircase in one of the towers. Most of the towers empty inside, there are electrical equipment and communications:


In spite of a large number of sensors and cameras, urban lunatics sometimes try to take the wall by storm.

Near the Kremlin wall between the Komendatskaya and Troitskaya towers there is an interesting civil structure from the middle of the 17th century. - the so-called Amusement Palace:

In the XIX century. the commandant of Moscow lived in the Amusement Palace; in the 20th century, the first Kremlin apartment of I.V. Stalin (until 1932). Amusing palace - the only one preserved in the Kremlin architectural monument boyar housing.

Commandant Tower:

View from observation deck Borovitskaya Tower on the Armory Chamber and BKD:

Kremlin wall, view from the tower:


There are such people behind the wall crow traps... It happens that up to 200 birds are stuffed into a cage. Their further fate is not known. What do you think then do with the crows? An FSO officer denied information that I was making cutlets from crows in the Kremlin canteen 😉

Bench in the Taynitsky Garden. The president sat on it:

Some towers have a special communication telephone:

The walls inside some of the towers do not differ from the entrances of houses in disadvantaged areas. This refutes the theory of some scientists that they shit and shit where it is dirty. The Kremlin is very clean, but cattle crap even on the centuries-old Kremlin walls:

Surprisingly, there is a gate on the wall. Here they are needed so that the musicians of the Presidential Orchestra located in the Trinity Tower cannot escape 😉


There are many pipes running along the Kremlin wall:

And this is a greenhouse that grows plants that decorate the interiors of the Kremlin premises:

Eternal flame of glory at the Tomb of the Unknown Soldier:


Grotto "Ruins" in the Alexander Garden:




The doors in the tower are old:



And this Tsar tower... A small turret was erected directly on the wall in the 80s of the 17th century between the Kremlin's Spasskaya and Nabatnaya towers. Its octagonal tent on pitcher-shaped pillars resembles the common porch lockers of stone dwelling mansions that were common at that time:

The name of the tower is associated with a legend, according to which it served as a kind of canopy over the royal throne, from where the sovereign of All Russia could observe the events taking place on Red Square from the walls of the Kremlin.


And this is the sunset from the Spasskaya Tower:







- Today's buildings were built mainly in 1485-1495 years not in the place of dilapidated white-stone walls, erected in 1366.
- Fortress with twenty towers, connected by walls, has a triangular shape.
- Three corner towers have a round shape for conducting a circular attack, the rest are square, very different from one another.
- The length of the Kremlin wall is 2335 m, the height is 8-19 m, and its thickness is 3.5-6.5 m.
- The towers have inherent details that are characteristic of Italian architecture of that time, which is not surprising, since they were built by Italian architects.
- V tower names reflects their history and the history of the place.
The towers of the Moscow Kremlin with peaked tents and walls with battlements in the form of "dovetail" are irreplaceable elements of the panorama of the capital. On the site where the Kremlin stands, the settlement has been located since ancient times. This location is very advantageous: on the high Borovitsky hill, at the confluence of two rivers - the Moskva River and the Neglinnaya. The first fortifications that appeared here were made of wood. And in 1366-1368, Prince Dmitry Donskoy built the first white-stone Moscow Kremlin. The walls and towers that appear before us now are basically fortifications built in 1485-1495. by Italian architects in place of the old, dilapidated white-stone walls.
Kremlin construction technique and fortress plan
Twenty Kremlin towers, connected by walls, form an irregular triangle with an area of 27.5 hectares in plan. The fortifications were built taking into account the most modern military technologies of the 15th century. Towers protrude beyond the line of the walls so that the warriors can not only fire, but also control the situation in the immediate vicinity of the walls. Round towers were erected at the corners (Vodovzvodnaya, Moskvoretskaya and Arsenalnaya) - this form was chosen both because of their greater strength and for conducting circular shelling. They also had the opportunity to arrange hidden wells with water. Most of the towers are square at the base, but quite different from each other, depending on their purpose. Passage towers (Spasskaya, Borovitskaya, Troitskaya and others), erected on the axes of the roads leading to the Kremlin, were the most powerful and well-fortified. The towers were also endowed with the symbolic meaning of protection, protection of the Kremlin from the penetration of evil, unclean forces. Therefore, icons can still be seen over the gates of some of the towers.
Most of the towers were attached with diversion arrows - fortifications, which were carried out beyond the fortress walls or behind the moat for additional defense. This type of fortification fully met the requirements of the end of the 15th century. Only one of the strelnitsy towers has survived - Kutafya, covering Troitskaya and in our time serving as the main entrance for tourists to the Kremlin. During the construction of the fortifications, various measures were envisaged against the attack of the enemy. This, for example, is the device of secret underground passages leading outside the walls to protect the city from undermining. A through tunnel was built inside the walls to quickly move the defenders.
The length of the walls of the Moscow Kremlin is 2235 meters, the thickness of the walls ranges from 3.5 to 6.5 meters, and the height is from 8 to 19 meters. The highest walls are located on the side of Red Square, where there was no natural  oh water hedge. The walls were not built immediately, their construction began from the southeastern part (from the side of the Moskva River), continued to the east and west and was completed in 1516. old tower Kremlin - Taynitskaya.
oh water hedge. The walls were not built immediately, their construction began from the southeastern part (from the side of the Moskva River), continued to the east and west and was completed in 1516. old tower Kremlin - Taynitskaya.
The construction technique itself is also interesting. The walls were built on the foundation of the old ones, white-stone, the material was a large red brick, with which the front walls were laid, and the gaps were covered with the remains of the collapsed walls of the time of Dmitry Donskoy. So from 1485 the walls of the Moscow Kremlin acquired a recognizable color. The towers were erected by visiting Italian architects (Fryaz, as they were called then): Pietro Antonio Solari, Marco Ruffo, Aleviz di Carcano. This explains their unusual, strange appearance for that time. The fact is that the design of the loopholes in the form of the famous "swallowtails" was a typical detail of Northern Italian architecture, typical of buildings in cities where the ruling "party" was the Ghibellines - supporters of rapprochement with the emperor (in contrast to the Guelphs, supporters of the Pope, who decorated the walls of their cities are battlements with a straight end). These barbs were not only a decoration: they fenced off the upper battlegrounds.
 After another fire, the corner and driveway towers were decorated with stone tents with weather vane in the 17th century. They served as watchtowers, and signal bells were also located there. In the second half of the 18th century. the famous Russian architect V.I. Bazhenov completed the project of the Kremlin Palace - a large-scale building in the classicist style, reminiscent of the architecture of French palaces. The project proposed to cover the hill leading to the cathedrals with turf - this place would become one of the first "gulbis" in Europe. To erect such a huge structure, it was required to demolish a third of the Kremlin walls. On one site, which is located near the Moskva River, work began to dismantle the fortifications, but soon, due to the lumpy growing costs, this project was curtailed. In the XIX century. during Napoleon's invasion of Moscow, serious damage was caused not only to the palaces and temples of the Kremlin, but also to the Kremlin walls. The architect who was involved in the restoration of the damaged Kremlin towers was O.I. Beauvais (ironically, also Italian).
After another fire, the corner and driveway towers were decorated with stone tents with weather vane in the 17th century. They served as watchtowers, and signal bells were also located there. In the second half of the 18th century. the famous Russian architect V.I. Bazhenov completed the project of the Kremlin Palace - a large-scale building in the classicist style, reminiscent of the architecture of French palaces. The project proposed to cover the hill leading to the cathedrals with turf - this place would become one of the first "gulbis" in Europe. To erect such a huge structure, it was required to demolish a third of the Kremlin walls. On one site, which is located near the Moskva River, work began to dismantle the fortifications, but soon, due to the lumpy growing costs, this project was curtailed. In the XIX century. during Napoleon's invasion of Moscow, serious damage was caused not only to the palaces and temples of the Kremlin, but also to the Kremlin walls. The architect who was involved in the restoration of the damaged Kremlin towers was O.I. Beauvais (ironically, also Italian).
Spasskaya tower and the Kremlin chimes
The most famous of all the Kremlin towers, the Spasskaya, built in 1491 by Pietro Antonio Solari, deserves special mention. Sovereigns entered the Kremlin through it and processions of the cross took place. Since the XV century. only white-stone dedicatory slabs have survived to us, which tell in Cyrillic (from the Kremlin) and Latin (from Red Square) about the order and construction of this tower. Its general appearance and decoration were then much more modest: it was almost half the size, and it was originally called Frolovskaya, after the church of Florus and Lavra. The Spasskaya Tower began to be called according to the icon of the Savior, known throughout Russia, which was placed above the entrance in the middle of the 17th century. It was considered lost, but in 2010 it turned out that in Soviet times it was simply plastered over with plaster. In the XVII century. the tower was one of the first to be built on with a multi-tiered elegant top. And the history of the clock on the Spasskaya Tower deserves a separate story.
 The first clock on the Kremlin, still white-stone towers was installed in 1404 by Lazar Serbin. In the 17th century, the Spasskaya Tower acquired a very unusual clock thanks to a native of Scotland Christopher Galovey. They were a sun-shaped hand with a rotating dial on which 17 o'clock was marked. The famous Kremlin chimes, which can be seen today, date back to the middle of the 19th century. They were made by watchmakers, brothers named Butenop - the founders of the company of the same name. At different times, the chimes sounded different melodies. From 1770 it was the song "Ah, my dear Augustine", from the middle of the XIX century. - “If our Lord is glorious in Zion”, after the revolution the clock began to play “Internationale”, and since 2000 you can hear the famous excerpt from Glinka’s opera “A Life for the Tsar”. At present, the movement occupies three floors, and until 1937 this watch was wound manually with a cast iron key.
The first clock on the Kremlin, still white-stone towers was installed in 1404 by Lazar Serbin. In the 17th century, the Spasskaya Tower acquired a very unusual clock thanks to a native of Scotland Christopher Galovey. They were a sun-shaped hand with a rotating dial on which 17 o'clock was marked. The famous Kremlin chimes, which can be seen today, date back to the middle of the 19th century. They were made by watchmakers, brothers named Butenop - the founders of the company of the same name. At different times, the chimes sounded different melodies. From 1770 it was the song "Ah, my dear Augustine", from the middle of the XIX century. - “If our Lord is glorious in Zion”, after the revolution the clock began to play “Internationale”, and since 2000 you can hear the famous excerpt from Glinka’s opera “A Life for the Tsar”. At present, the movement occupies three floors, and until 1937 this watch was wound manually with a cast iron key.
Famous Kremlin towers and the history of their names
 Let's dwell in a little more detail on the history of some of the towers. As already mentioned, the corner towers are the most important for defense and overall composition. The Vodovzvodnaya Tower was built by Anton Fryazin in 1488. In the XVII century. the tower was equipped with a water-lifting machine, which is why it got its name. Her other name - Sviblova Tower - comes from the boyar family of the Sviblovs, who had a courtyard on the territory of the Kremlin. In 1812 it was blown up by the French, after which it was restored by O.I. Beauvais. Thanks to him, its appearance is emphatically classic: rustication (horizontal lines) in the lower part, columns, decorative design of dormer windows. Decorativeness comes first, not functionality, the hand of an architect of the early 19th century is felt.
Let's dwell in a little more detail on the history of some of the towers. As already mentioned, the corner towers are the most important for defense and overall composition. The Vodovzvodnaya Tower was built by Anton Fryazin in 1488. In the XVII century. the tower was equipped with a water-lifting machine, which is why it got its name. Her other name - Sviblova Tower - comes from the boyar family of the Sviblovs, who had a courtyard on the territory of the Kremlin. In 1812 it was blown up by the French, after which it was restored by O.I. Beauvais. Thanks to him, its appearance is emphatically classic: rustication (horizontal lines) in the lower part, columns, decorative design of dormer windows. Decorativeness comes first, not functionality, the hand of an architect of the early 19th century is felt.
The Beklemishevskaya tower, built by Marco Ruffo in 1487, was named so because of the boyar I. Beklemishev who lived during the reign of Tsar Vasily III, who fell out of favor and was executed. From the name it becomes obvious one of the functions of this tower - a place of imprisonment of the rebels. Its other name is Moskvoretskaya, as it is located on the banks of the Moskva River and occupies a strategically important position. It was from this side that the city was most often subjected to the raids of the Tatars. A secret well was built in this tower. In 1707, the loopholes for a new type of weapon were expanded in the tower, because at that time they feared Swedish intervention. This fact indicates that the tower did not lose its defensive significance until the 18th century.
The corner round tower, located on the north side of the Kremlin buildings, was erected by Pietro Antonio Solari approx. 1492 Its other names come from the Sobakin boyars who lived nearby (Sobakin) and from the location next to Arsenal (Arsenalnaya). Thanks to the edges that form its volume, and the base expanding from top to bottom, it gives the impression of special stability and strength. She also had a strategic secret: this is a well inside, and also underground passage to the Neglinnaya river.
 The Borovitskaya Tower got its name from a pine forest that was located on Borovitsky Hill in ancient times. The tower was built according to the design of Pietro Antonio Solari in 1490. Its design feature is the location of the arrow on the side. It is also angular, but in plan it is not round, but resembles a pyramid, which is formed from stacked fours (volumes, quadrangular at the base) and crowned with an octal (octagonal at the base). Although this tower was located off the main roads and was used for household needs, it has retained its significance to this day: it is the only permanent gateway to the Kremlin.
The Borovitskaya Tower got its name from a pine forest that was located on Borovitsky Hill in ancient times. The tower was built according to the design of Pietro Antonio Solari in 1490. Its design feature is the location of the arrow on the side. It is also angular, but in plan it is not round, but resembles a pyramid, which is formed from stacked fours (volumes, quadrangular at the base) and crowned with an octal (octagonal at the base). Although this tower was located off the main roads and was used for household needs, it has retained its significance to this day: it is the only permanent gateway to the Kremlin.
The Trinity and Kutafya towers were built by Aleviz Fryazin. Kutafya dates from 1516, Troitskaya - 1495. These towers are connected by a bridge, both were passable, and in the Kutafya tower there was only one gate, which was closed with heavy forged gratings. Today it is the main entrance to the architectural and museum complex of the Kremlin. Trinity Tower is the largest, its height reaches 76.35 meters. Its structure is complex: it consists of six floors, two of which are underground, and in the 17th and 18th centuries. it was a place of confinement for the rebels. It got its name in 1658 from the Trinity courtyard, which was located nearby.
 The Taynitskaya Tower is called so because not only a secret well was built inside it, but also a secret passage to the Moscow River. This tower was built first, in 1485 - it was from this side that the Tatars usually attacked.
The Taynitskaya Tower is called so because not only a secret well was built inside it, but also a secret passage to the Moscow River. This tower was built first, in 1485 - it was from this side that the Tatars usually attacked.
In contact with
Kremlin Wall is a brick wall that surrounds the Moscow Kremlin.
Total length walls - 2235 m, height from 5 to 19 m, thickness - from 3.5 to 6.5 m. In plan the walls form an irregular triangle.
According to the Lombard tradition, the top of the wall is decorated with teeth in the form of a dovetail, the total number of teeth along the top of the wall is 1045. Most of the teeth have slit-like loopholes. The walls have wide embrasures covered with arches.
On the outside, the walls are smooth, on the inside, they are decorated with arched niches - a traditional technique designed to lighten and strengthen the structure of the building.
Construction
Under Ivan III and his successor Vasily III, the construction of the Kremlin walls was headed by architects Anton Fryazin, Marko Fryazin, Pietro Antonio Solari and Aleviz Fryazin Stary.
Brick walls were placed along the line of white-stone ones, with a slight retreat outward. Starting from the Spasskaya Tower, the territory of the Kremlin was enlarged eastward.
Lilya Dal (Biryukova), CC BY-SA 3.0Approximately 20 years after construction Kremlin wall the Kitaygorodskaya wall was attached to it, embracing the whole Kitay-gorod.
Bricks
For the construction of walls and towers, large (30x14x17 cm or 31x15x9 cm) bricks weighing up to 8 kg each were used.
The front walls were laid out of bricks, which were filled with white stone. The highest walls were erected along Red Square, where there was no natural water barrier.
Passages and hiding places
Initially, there was a through passage through all the towers inside the wall, covered with cylindrical vaults.
 Benoist et Aubrun, Public Domain
Benoist et Aubrun, Public Domain Over time, most of the passage was covered with construction waste; the section between the Konstantino-Eleninskaya and Nabatnaya towers has been preserved.
There were also hiding places and passages under the walls, in some cases extending far beyond the line of fortifications.
Wall in the XVIII – XX centuries.
In 1702–36. for the construction of the arsenal building, part of the wall was dismantled, later restored.
In 1771-73. for construction Kremlin Palace according to the project of V.I.Bazhenov, part of the southern wall between the Annunciation towers was also dismantled, which was later restored. The bombing of the Kremlin by the French (1812) caused heavy damage to the walls, especially the walls along Neglinnaya. Repair and restoration of the fortifications were carried out from 1817 to 1822.
In 1866-70. the restoration of the walls and towers of the Kremlin was carried out by architects N. A. Shokhin, P. A. Gerasimov, F. F. Richter, who sought to give the buildings their original appearance. However, many authentic details were then lost and replaced with inaccurate copies.
 Heidas, CC BY-SA 3.0
Heidas, CC BY-SA 3.0 Examination and partial restoration of the walls were carried out in 1931–36. The next restoration of the Kremlin walls and towers took place in 1946–53. In its course, the walls were cleaned and repaired, loopholes and parapets were restored. The restoration commission included prominent scientists and restorers: I.E. Grabar, V.N. Lazarev, M.V. Alpatov, P.D.Korin, D.P. Sukhov and others.
Photo gallery





Useful information
Visit cost
is free
Opening hours
Address and contacts
Moscow Kremlin
Kremlin wall towers
Along the walls there are 20. 3 towers, standing in the corners of the triangle, have a circular cross-section, the rest are square.
The highest tower is Troitskaya, it has a height of 79.3 m. Most of the towers are from the second half of the 17th century. sustained in a single architectural style.
Necropolis
The northeastern section of the wall, facing the northern part of Red Square, serves as a columbarium for urns with the ashes of the leaders of the communist movement and the Soviet state. Many of them are also buried in the ground along this section of the wall.
In the post-Soviet period, the question of the need to move the necropolis to another place was repeatedly raised for political, religious and other considerations.
- The Kremlin wall between the Blagoveshchenskaya and Taynitskaya towers has a vertical ledge and a reduced pitch of two teeth, as if during the construction from different sides they made a mistake in joining. This "mistake" divides the wall between the towers in an approximate ratio of 1 to 2, counting from the Annunciation.
Kremlin Wall is a brick wall that surrounds the Moscow Kremlin. It was erected on the site of the white-stone wall of Dmitry Donskoy in 1485-1516 by Italian ("fryazhsky") architects. The total length of the walls is 2235 m, the height is from 5 to 19 m, the thickness is from 3.5 to 6.5 m. In the plan, the walls form an irregular triangle.
According to the Lombard tradition, the top of the wall is decorated with teeth in the form of a dovetail, the total number of teeth along the top of the wall is 1045. Most of the teeth have slit-like loopholes. The walls have wide embrasures covered with arches. On the outside, the walls are smooth, on the inside, they are decorated with arched niches - a traditional technique designed to lighten and strengthen the structure of the structure.

The existing walls and towers were built in 1485-1516. The total length of the walls is 2235 m, the height is from 5 to 19 m, the thickness is from 3.5 to 6.5 m.
In plan, the walls form an irregular triangle. The top of the wall is decorated with dovetail-shaped teeth, 1045 teeth in total along the top of the wall. Most of the teeth have slit-like loopholes. The walls have wide embrasures covered with arches. On the outside, the walls are smooth, on the inside, they are decorated with arched niches - a traditional technique designed to lighten and strengthen the structure of the building.
Kivshenko Alexey d. (1851-96). Ivan the Great
Under Ivan III and his successor Vasily III, the construction of the Kremlin walls was headed by architects Anton Fryazin, Marko Fryazin, Pietro Antonio Solari and Aleviz Fryazin Stary.
Moscow Kremlin at the beginning of the 17th century.
Brick walls were placed along the line of white-stone ones, with a slight retreat outward. Starting from the Spasskaya Tower, the territory of the Kremlin was enlarged eastward. Approximately 20 years after the construction of the Kremlin wall, the Kitaygorodskaya wall was added to it, embracing the entire Kitai-Gorod.

For the construction of walls and towers, large (30x14x17 cm or 31x15x9 cm) bricks weighing up to 8 kg each were used. The front walls were laid out of bricks, which were filled with white stone. The highest walls were erected along Red Square, where there was no natural water barrier

Fedor Alekseev. View in the Kremlin at the Spassky Gate. Around 1800
Initially, there was a through passage through all the towers inside the wall, covered with cylindrical vaults. Over time, most of the passage was covered with construction waste; the section between the Konstantino-Eleninskaya and Nabatnaya towers has been preserved. There were also caches and passages under the walls, in some cases extending far beyond the line of fortifications.
View of Zamoskvorechye from behind the wall in 1848
At the beginning of the 18th century, the Neglinnaya River was diverted further from western wall along which it flowed initially.
At the same time, the originally existing plank roofs of the walls burned down. In 1702-1736, part of the wall was dismantled for the construction of the arsenal building, later restored.

Modern chimes were made by brothers Nikolai and Ivan Budenop in 1851-1852 and installed on the 8-10 tiers of the Spasskaya Tower. From that time the chimes were performed at 12 and 6 o'clock "March of the Preobrazhensky Regiment", and at 3 and 9 o'clock the hymn "If our Lord is glorious in Zion" by Dmitry Bortnyansky, which sounded over Red Square until 1917. Initially, they wanted to play the anthem of Russia "God Save the Tsar" on the playing shaft of the chimes, but Nicholas I did not allow this, saying that "the chimes can play any songs except the anthem."
In 1771-1773, part of the southern wall between the Beklemishevskaya and Annunciation towers, which was later restored, was also dismantled for the construction of the Kremlin Palace according to the project of V. I. Bazhenov. The bombing of the Kremlin by the French (1812) caused heavy damage to the walls, especially the walls along Neglinnaya. Repair and restoration of the fortifications were carried out from 1817 to 1822.

In 1866-1870, the walls and towers of the Kremlin were restored by architects N. A. Shokhin, P. A. Gerasimov, F. F. Richter, who sought to give the buildings their original appearance. At the same time, many authentic details were then lost and replaced with inaccurate copies.
The survey and partial restoration of the walls was carried out in 1931-1936. The next restoration of the Kremlin walls and towers took place in 1946-1953. In its course, the walls were cleaned and repaired, loopholes and parapets were restored. The restoration commission included prominent scientists and restorers: I.E. Grabar, V.N. Lazarev, M.V. Alpatov, P.D.Korin, D.P. Sukhov and others
The "inconsistency" of the Kremlin wall. 2012 r.
The "inconsistency" of the Kremlin wall between the Blagoveshchenskaya (far) and Taynitskaya (near) towers. 2012 r.
The Kremlin wall between the Blagoveshchenskaya and Taynitskaya towers has a vertical ledge and a reduced pitch of two teeth, as if during the construction from different sides they made a mistake in joining. This "mistake" divides the wall between the towers in an approximate ratio of 1 to 2, counting from the Annunciation.
The northeastern section of the wall, facing the northern part of Red Square, serves as a columbarium for urns with the ashes of the leaders of the communist movement and the Soviet state. Many of them are also buried in the ground along this section of the wall. In the post-Soviet period, the question of the need to move the necropolis to another place was repeatedly raised for political, religious and other considerations.
The Moscow Kremlin has 20 towers. Three towers (Beklemishevskaya, Vodovzvodnaya and Angular Arsenalnaya), standing in the corners of the triangle, have a circular cross-section, the rest are square.
Most of the towers are made in the same architectural style, given to them in the second half of the 17th century. The Nikolskaya Tower stands out from the general ensemble, which was rebuilt in the Gothic style at the beginning of the 19th century.
The list is compiled starting from the southeastern corner of the Kremlin wall, counterclockwise.
3 towers, standing in the corners of the triangle, have a circular cross-section, the rest are square. The highest tower is Troitskaya, it has a height of 79.3 m.
,

For the construction of walls and towers, large (30x14x17 cm or 31x15x9 cm) brick weighing up to 8 kg each was used. The front walls were laid out of bricks, which were filled with white stone. The highest walls were erected along Red Square, where there was no natural water barrier
The Spasskaya, Nabatnaya, Konstantino-Eleninskaya, Troitskaya, Borovitskaya, Blagoveshchenskaya and Petrovskaya towers had sprouts on the walls. Initially, there was a through passage through all the towers inside the wall, covered with cylindrical vaults. Over time, most of the passage was covered with construction waste; the section between the Konstantino-Eleninskaya and Nabatnaya towers has been preserved. There were also hiding places and passages under the walls, in some cases extending far beyond the line of fortifications.

At the beginning of the 18th century, Neglinnaya was retracted further from the walls. To install new guns on the towers, loopholes were cut. At the same time, the originally existing plank roofs of the walls burned down.
In 1702-1736, part of the wall was dismantled for the construction of the Arsenal, later restored. In 1771-1773, part of the southern wall between the Beklemishevskaya and Annunciation towers, which was later restored, was also dismantled for the construction of the Kremlin Palace according to the project of V. I. Bazhenov.

Hem of the Moscow Kremlin in the 17th century Painting by Sergei Glushkov
In 1802-1805, the towers were overhauled, during which almost all the diverter barrels were dismantled. The war of 1812 caused heavy damage to the walls, especially the Nikolskaya tower, towers and walls along Neglinnaya. The repair and restoration of the fortifications were carried out from 1817 to 1822. During the renovation work, pseudo-Gothic decor details were added to the external appearance of the Borovitskaya and Vodovzvodnaya towers

In 1866-1870, the walls and towers of the Kremlin were restored by architects N. A. Shokhin, P. A. Gerasimov, F. F. Richter, who tried to give the buildings their original appearance. During the restoration process, pseudo-Gothic decorative details disappeared from the Borovitskaya Tower, but many elements of the original details of the Kremlin walls and towers were lost and replaced with inaccurate copies. Damage to the towers and walls was done during the rebuilding of the second half of the XIX centuries in the course of adapting their premises for household needs
The Nikolskaya and Beklemishevskaya towers, which suffered during the revolution, were repaired in 1918. The survey and partial restoration of the walls was carried out in 1931-1936. In 1935-1937, ruby five-pointed stars were installed on five towers.

This is how the Kremlin found Napoleon

The next restoration of the Kremlin walls and towers was carried out in 1946-1953, during which the walls were cleaned and repaired, loopholes and parapets were restored, details on a number of towers were revealed, the tops of the Spasskaya, Troitskaya and Nikolskaya towers were covered with sheet copper. The restoration commission included prominent scientists and restorers: I.E.Grabar, V. N. Lazarev, M. V. Alpatov, P. D. Korin, D. P. Sukhov and others.
Beklimishevskaya

Also known as Moskvoretskaya - the tower of the walls of the Moscow Kremlin. Located in the southeastern corner of the Kremlin triangle, near the Moskva River and the Moskvoretsky Bridge. The name comes from the courtyard of the boyar I.N. Beklemishev, which was located inside the Kremlin near the tower. After the execution of Beklemishev by Vasily III, the courtyard, together with the tower, was used as a prison for the disgraced boyars. Located near the junction of the Moskva River with the moat, the tower performed an important defensive function, covering, among other things, the ford and the crossing over the Moskva River.
The high round tower was built in 1487-1488 by the Italian architect Marco Ruffo. The main cylinder is located on a white stone base with a semicircular roller at the junction.

The tower has four tiers with the possibility of circular firing: three tiers of round vaulted rooms and the upper tier, where the mashikuli and the battle platform are located. A well and a rumor hiding place were arranged in the tower to prevent undermining. In 1680, an octagon with a narrow tent and two rows of rumors was built over the main cylinder. The tent of the tower has no internal slabs.
Under Peter I in 1707, the tower was converted for defense against the Swedes. In particular, the loopholes of the tower were hewn to accommodate more powerful cannons (restored to their original form during restoration in 1949).

View of the Beklemishevskaya (Moskvoretskaya) tower 1890-1900
The Beklemishevskaya Tower is one of the few Kremlin towers that have practically not been rebuilt. After the invasion of Napoleon, the Beklemishevskaya tower was repaired. Also, during the storming of the Kremlin by the Bolsheviks in 1917, the upper tent was shot down by a shell (in 1920 it was restored by the architect I.V. Rylsky).
Eastern Wall The Eastern Wall of the Kremlin runs along Red Square
Konstantino-Eleninskaya tower

Formerly Timofeevskaya - the tower of the walls of the Moscow Kremlin. Located on the eastern side of the Kremlin, above the Beklemishevskaya tower.
The tower was built in 1490 by the Italian architect Pietro Antonio Solari (Pyotr Fryazin) on the site of the Timofeevsky gate of the white-stone Kremlin of Dmitry Donskoy. The tower received its modern name after the construction of the Church of Constantine and Helena in the Kremlin in the 17th century (the church was dismantled in 1928).
Moscow torture chamber. End of the 16th century (Konstantino-Eleninsky gate of the Moscow torture chamber at the turn of the 16th and 17th centuries)
The tower was intended to protect the entrances to the pier on the Moskva River and the nearby streets of Veliky Posad, going towards Zaryadye: Vsekhsvyatskaya (now Varvarka) and Velikaya (which later became Mokrinsky Lane, and now completely disappeared). Initially, the Konstantino-Eleninskaya tower was a passable one, with a drawbridge over the moat and a diversion arrow (an additional tower connected to the main bridge). After 1508, a second diverter arrow was completed.
In the 1680s, an arched quadruple with a slender hipped roof was built over the main square quadrangle. After the loss of its significance at the end of the 17th century by the Great Street, the gates were closed, and the outlet arrow and the lower tier of the tower were turned into a prison. In 1707, the loopholes of the Konstantin-Eleninskaya tower were hewn for more powerful cannons. In the 18th century, the diversion bars and the bridge were demolished.

Konstantino-Eleninskaya tower 1882-1996 photographer Barshchevsky I.F.
The arch of the laid gates, partially closed by late layers, is still clearly visible on the facade of the tower from the side of Vasilyevsky Spusk, as well as the recess for the gate icon and traces of vertical slots for the levers of the drawbridge.

On the upper platform of the main quadrangle there are mashikuli, inside it is divided into two tiers, covered with brick vaults. The first tier was previously used for passage, and the second was used for office space. Ascent to the upper platform of the tower - along a narrow staircase located in the thickness of the wall.


Konstantino-Eleninskaya tower from the Kremlin wall
The tower was renovated in the 1950s and 1970s.
Dmitry Donskoy


Alarm tower

Nabatnaya tower - the tower of the wall of the Moscow Kremlin. Located on the slope of the Kremlin hill opposite the St. Basil's Cathedral. The name comes from the Spassky alarm bell that hung on it, which served as a fire alarm.
This tower, which has preserved its ancient forms, was built in 1495. The main quadrangle ends with a parapet. Its interior consists of two tiers: the lower one with a flat ceiling and numerous rooms, with stairs and openings that provide access to the walls, and the upper one with a closed vault.

The alarm tower of the Moscow Kremlin. 1882-1896
In 1680, an upper arched quadrangle and a tent with an observation tower were built on the tower. The quadruple is open into the cavity of the tent. The details and decoration of the upper quadrangle and the tent (the brick semi-columns of the quadrangle and the observation tower with white-stone capitals and belts) resemble the completion of the Arsenal Tower.
In total, there were three alarm bells in the Kremlin: Spassky (on the Nabatnaya tower), Troitsky and Taynitsky.

By decree of Alexei Mikhailovich from 1668, the alarm signals were regulated:
... in the event of a fire in the Kremlin, "strike all three alarms in both directions, as soon as possible"
... in case of a fire in Kitai-gorod "beat one Spassky alarm in one edge, soon"
... in the event of a fire in the White City - "to beat the Spassky in both ends and to the alarm, which is quieter on the Trinity Bridge in both ends"
... in the event of a fire in Zemlyanoy Gorod, sound the alarm on the Taynitskaya tower with a "quiet custom"
In 1771, during the Plague Riot, the rebels sounded the Spassky alarm bell and thus rallied Muscovites to the Kremlin. At the end of the revolt, Catherine II ordered to remove the tongue from the bell. For over 30 years, the bell hung on the tower without a tongue. In 1803, the bell was moved to the Arsenal, and in 1821 - to the Armory, where it still hangs in the lobby.
The inscriptions on the bell inform: “On July 6, 1714, this alarm bell poured out of the old alarm bell from the old alarm bell which rang the city Kremlin to the Spassky Gate. It weighs 150 pounds "," This bell was poured by master Ivan Motorin ".
In the 1970s, the Nabatnaya Tower began to heel due to the loss of soil density and a cracked foundation. After screeding the base of the tower with metal hoops and strengthening the soil, the roll was stopped. However, the tower still deviates from the vertical by one meter.
Tsar tower

The Tsar's Tower is the youngest and smallest tower of the Moscow Kremlin, built in 1680.
Strictly speaking, this is not a tower, but a stone tower, a tent, placed on the wall. Once there was a small wooden turret, from which, according to legend, Tsar Ivan IV (the Terrible) loved to watch the events taking place on Red Square - hence the name of the tower.
White stone belts on pillars, high pyramids in the corners with gilded flags, a tent, ending with a gilded graceful weather vane - all this gives the tower the appearance fairytale tower


A small turret was erected directly on the wall in the 80s of the 17th century (that is, almost two centuries later than the other towers) between the Kremlin's Spasskaya and Nabatnaya towers. Its octagonal tent on pitcher-shaped pillars resembles the common porch lockers of stone dwelling mansions that were common at that time.
The name of the tower is associated with a legend, according to which it served as a kind of canopy over the royal throne, from where the sovereign of All Russia could observe the events taking place on Red Square from the walls of the Kremlin (hence the name of the tower).
Senate tower

The Senate Tower is one of the towers of the Moscow Kremlin wall. Located on the eastern side of the Kremlin between the Spasskaya and Nikolskaya towers.

Built in 1491 by the architect Pietro Antonio Solari. The tower received its name after the completion of the construction of the Senate Palace on the territory of the Kremlin in 1787. Until that time, it had no special name. In 1680, a stone tent was built over the tower, ending with a golden weather vane. Inside, the tower has three tiers of vaulted rooms. Tower height 34 meters


In 1918, a plaque "To those who fell for peace and brotherhood of peoples" was installed on the tower, made by the sculptor S. T. Konenkov. In the 1920s, the plaque was removed and moved to the Russian Museum. In 1924, Lenin's Mausoleum was built in front of the tower on Red Square. In 1948, a passage was made from the tower to the Mausoleum, so that members of the CPSU Central Committee could enter the stands directly from the Kremlin, bypassing Red Square.
NIKOLSKAYA TOWER

The gate icon of St. Nicholas Mozhaisky
Built in 1491 by the Italian architect Pietro Antonio Solari. Most likely, the tower got its name from the icon of St. Nicholas the Wonderworker, located on the eastern facade. A number of researchers believe that the tower was named after the monastery of St. Nicholas the Old, located nearby on the ancient Nikolskaya Street.
Nikolskie gates of the Kremlin and Alevizov ditch. Alekseev, students. 1800s.
In 1612, it was through the gates of the Nikolskaya and Spasskaya towers that the people's militia, led by Prince Dmitry Pozharsky and Kuzma Minin, solemnly entered the Kremlin on November 1 (on October 27, an agreement on the surrender of the Polish garrison was signed). In ancient times, a clock was placed on the tower, the last mention of which dates back to 1614.

In the fire of 1737, the Nikolskaya Tower burned down and, after restoration under the leadership of I.F. Michurin, acquired a baroque decor, like the original design of the Arsenal. By 1780 the tower was built on by K. I. Blank with a round top with a low tent.
In 1805-1806 the tower was overhauled by the architect A. I. Ruska, together with A. N. Bakarev: the former superstructure over the quadruple was replaced by a Gothic octagonal top with a high white-stone tent and openwork decorations. The Gothic look is the main difference between the Nikolskaya Tower and other Kremlin towers.

In 1812, the Nikolskaya Tower was damaged in an explosion by the French leaving Moscow, the Arsenal: a tent collapsed, part of the passage gate was damaged, but part of the four with the gate icon of Nikola Mozhaisky was not touched
Nikolskaya tower, 1883
The news of the miracle soon reached the emperor. Arriving in Moscow, Alexander I was personally convinced of the safety of the icon and ordered, first of all, to restore the tower, and hang a marble plaque under the icon, the words for which he himself wrote: “In 1812, during an enemy invasion, this stronghold was almost completely destroyed by the enemy's blowing up; but by the miraculous power of God, St. the image of the great saint of God, St. Nicholas, here inscribed on the stone itself, and not just the image itself, but the very glass that covered it, the lantern with the candle remained unharmed. Who is great God, like our God! You are God, work miracles: God is wondrous in his saints "

The tower was restored in 1816-1819 according to the project of the architect Osip Ivanovich Bove. During the restoration, some changes were made to both the design and architecture of the tower.
At the suggestion of the architect F.K.Sokolov, the white-stone tent was replaced with an iron one on the frame, and four white-stone phial turrets were installed at the corners of the quadrangle to complement the Gothic look. The architect V. A. Bakarev took part in the restoration of the tower. The tower was painted white.
There were one-domed chapels near the Nikolsky Gate. On the left was the chapel of St. Nicholas the Wonderworker, on the right - the chapel of Alexander Nevsky. Initially wooden, then stone chapels were rebuilt several times, most recently in 1883. The chapels belonged to the Kazan Cathedral.
Destruction of the Kremlin in 1812. Nikolskaya tower, Arsenal ruins, Arsenal tower
The duties of the rectors of the chapels included caring for the inextinguishable icon lamp at the gate icon of Nikola Mozhaisky. Above the entrances to the chapel was the image of the Kazan Icon of the Mother of God. Both chapels were demolished in 1925.
Watercolor by I.A. Weiss. 1852
At the end of October 1917, the tower and the gate were badly damaged as a result of artillery shelling, restored in 1918 by the architect N.V. Markovnikov. During the restoration of 1918, the Kremlin wall was repainted from white to the general brick color.
The marble board with the words of Alexander I was dismantled. On October 26, 1935, a semi-precious star was installed over the tent of the Nikolskaya Tower instead of a two-headed eagle. In 1937, the semi-precious star was replaced by the modern ruby one. The star of the Nikolskaya Tower has the largest number of faces per ray - 12.

Nikolsky Gate, November 1917

During the restoration of the tower in 1919, renovations were removed from the gate image to the most ancient drawing and traces of bullets and fragments were repaired. In 1920-1922, at the initiative of the Restoration Department, the later paintings of angels on the sides of the central image were eliminated; the fresco of Nikolai Mozhaisky, as indicated in 1925 in one of the documents, "is only partially preserved"

Until 2010, the gate icon was considered lost
.
On May 11, 2010, the chairman of the Andrew the First-Called Foundation, Vladimir Yakunin, announced the discovery of ancient icons on the Kremlin's Spasskaya and Nikolskaya Towers, hidden by plaster in their icon cases during Soviet times
On July 5, 2010, restoration work began on the Nikolskaya Tower. In the future, to protect the gate icon from rain, snow and other negative influences, it is planned to make glazing with a natural ventilation system or an icon case.
The restoration work was finally completed on October 28, 2010.
Corner Arsenal Tower

The corner Arsenalnaya tower (Sobakina) is the most powerful tower of the Moscow Kremlin. She completed the defense line from the side of Red Square and controlled the crossing of the Neglinnaya River to Torg

Built in 1492 by the Italian architect Pietro Antonio Solari (c. 1450-1493). From the moment of its construction, for a long time, the tower was called Sobakina after the nearby courtyard of the Sobakin boyars; modern name received after the construction of the Arsenal building in the 18th century. Initially, Sobakin Tower was the most high tower The Kremlin

In the past, it has performed more than just defense functions. In the tower there was a well, which in the event of a siege could be used by the garrison of the fortress. From the Corner Arsenal Tower there was a secret passage to the Neglinnaya River, and its sixteen-sided volume had seven rows of loopholes; the passage and loopholes were probably laid in the 1670s-1680s with the construction of a base expanding downwards, applied in a semicircle to the original wall

In 1672-1686, an octagonal tent was erected over the tower on a stepped base, which ended in an openwork octagon with a hipped roof and a weather vane. In 1707, Peter I, in the course of preparing Moscow for the defense against the Swedes, gave the order to cut the remaining five tiers of tower loopholes that were not laid to install artillery.

In 1812, when the French troops exploded the Arsenal, cracks formed in the walls of the tower and the watchtower collapsed.

Soon the tower was restored in its former forms by the architect OI Bove. In 1894, the tower was repaired, the interiors were redesigned and its adaptation to accommodate the Moscow Provincial Archive. In the 1948-1950s, during the restoration of the towers, the embrasures located in six levels were restored to their original forms

Medium Arsenal Tower

The Middle Arsenalnaya Tower is a tower of the Moscow Kremlin, located on the northwestern side of the Kremlin Wall, which stretches along the Alexander Garden.


The tower was built in 1493-1495 on the north-western side of the Kremlin wall, on the site of the corner tower of the time of Dmitry Donskoy. In the 15th-16th centuries, there were dams near the tower on the Neglinnaya River. In the 1680s, it was completed - an open quadrangle with a tetrahedral tent, completed by a through observation tower with a hipped roof.



The tower got its current name during the construction of the Arsenal building at the beginning of the 18th century. Previously, it was called Faceted - from the façade dismembered on the verge. In 1821, when the Alexander Garden was being laid out, an amusement grotto was built at the foot of the tower according to the design of O. I. Bove.

Kremlin in the morning
2007
Used photos by Ilya Varlamov "Walks on the Kremlin Wall", Wikimedia
(To be continued)
The Moscow Kremlin is located on Borovitsky Hill. Its southern part faces Moscow, the eastern part borders on Red Square, and Aleksandrovsky Park is closely adjacent to the northwest. It is currently the seat of the President and an important political center for the entire country. It is believed that the construction of a modern architectural and historical complex was started in 1482 and completed in 1495. The exact year of the founding of the very first fortress by Prince Yuri Dolgoruky is unknown, but already in 1156, wooden fortifications surrounded by a moat were built on the territory of the Kremlin. To find out who built the Moscow Kremlin, you need to turn to history.
On the territory of the Kremlin back in the II millennium BC. NS. people already lived. Not far from the Archangel Cathedral, a settlement of Finno-Ugric peoples was discovered, which dates back to the second half of the 1st millennium BC. NS. Archaeologists have found flint arrowheads, stone axes and shards of pottery. The buildings were protected by two ravines, which significantly increased the defense at that distant time.
In the 10th century, the Slavs began to populate the lands located between the basins of the Moskva River and the Oka. It is believed that the Vyatichi built two fortified centers on Borovitsky Hill. They were protected by a ring of stockade and reinforced with a moat dug around it and a high rampart. Two ravines were attached to these structures, the depth of which was brought to 9 m, and the width - to 3.8 m. The rapid development of the settlement was facilitated by the busy trade routes between the East and the West, running along the Moskva River, and two large land roads. One of them led to Novgorod, while the other connected Kiev, Smolensk and the northeastern lands.
Moscow was first mentioned in the annals in 1147. And in 1156, by order of Yuri Dolgoruky, military fortifications, residential and outbuildings were already erected on the site of the modern Kremlin. The area occupied by them was supposedly equal to 3 hectares. In 1264, the Kremlin became the seat of the Moscow appanage princes.
In the XIV century, five monasteries were built on the territory of the Kremlin. The oldest of them is the Monastery of the Transfiguration of the Savior on the pine forest, which was erected in 1330, the year of the celebration of the millennium of Constantinople. However, it was destroyed in 1933. The Miracle Monastery was founded by Metropolitan Alexy in 1365. The name was given in honor of the Church of the Miracle of the Archangel Michael in Khoneh. In 1929, all the buildings that were part of the monastery complex were demolished.
Stcreation of the white-stone Kremlin
In the second half of the 14th century, during the reign of Grand Duke Dmitry Donskoy, the Kremlin's wooden walls began to be replaced with stone ones, the thickness of which exceeded two or even three meters. The most important sectors and areas are erected from the local white stone, to which the main attacking forces of the enemy could be directed. For a more powerful reflection of enemy attacks, the walls began to be strengthened with towers. The new walls were at a distance of 60 meters from the previous ones, built of oak, thus the area of the entire Kremlin becomes almost equal to the modern one. Over the years, stone buildings began to require repairs. Under the leadership of V.D. Ermolin, a Moscow merchant, the head of the construction work of the Russian state, in 1462 the Kremlin walls were repaired from the Sviblova Strelnitsa to the very Borovitsky Gate.
Under the Moscow prince Ivan III, the long-awaited unification of all Russian lands and principalities into one state took place. By this time, a significant restructuring of the Moscow Kremlin was required. The construction of the new Assumption Cathedral in 1471 was entrusted to Russian architects - Krivtsov and Myshkin. But the building collapsed in an earthquake.
Then Ivan III invited in 1475 the architect from Italy Ridolfo Aristotle Fioravanti. In four years he built a building based on the Assumption Cathedral in Vladimir. Fioravanti was also a good engineer and, remaining in Russia, participated in several military campaigns as the chief of artillery. Later, masters from Pskov erected the Church of the Robe, and then a new Cathedral of the Annunciation.
The newly invited Italian architects held great job and built several religious buildings in full accordance with the basic principles of Russian architecture. Since 1485, they have carried out the construction of the Kremlin walls from baked bricks, which weighed 8 kg (half a pound). It was also called two-handed, since it was impossible to lift it with one hand.
The walls of the Kremlin are very high and sometimes reach the height of a six-story building. They have a passage, the width of which is about two meters. It is not interrupted anywhere, which allows you to bypass the entire Kremlin along the perimeter. From the outside, the building is covered with 1,045 merlon battlements, typical of Italian fortresses. They are also called "dovetail". The height of the battlements reaches 2.5 m, and the thickness reaches 70 cm. The construction of one battlement required 600 bricks, and loopholes were built in almost each of them. There are 20 towers along the walls. The highest of them is Troitskaya, its height is 79.3 m.
During the reign of Peter I, the Moscow Kremlin ceased to be the royal residence, since the emperor, together with the court, moved to the newly built Saint Petersburg(until 1720 - St. Peter-Burkh). In 1701, a severe fire broke out in the Kremlin, as a result of which many wooden buildings were destroyed. In 1704, Peter I issued a decree forbidding the erection of any wooden structures inside the Kremlin. In 1702, construction began on the two-story Arsenal building, which continued until 1736. Under Elizaveta Petrovna, a building was built Winter Palace, designed by the Italian architect V.V. Rastrelli.
In 1812, the Moscow Kremlin was occupied by the French army. During the retreat, it was mined and blown up on the personal orders of Napoleon. Not all charges exploded, but the damage was very significant. Several towers, the Arsenal, annexes to the bell tower of Ivan the Great were destroyed, the building of the Senate was damaged. The restoration work was entrusted to the architect F.K. Sokolov. 
In 1917, during the October armed uprising in the Kremlin, walls, towers and a number of buildings were partially destroyed. Later, under the leadership of the architect N.V. Markovnikov, restoration work and repair of damaged objects were carried out.
The Moscow Kremlin has been rebuilt and restored more than once throughout its long history. Prominent architects and craftsmen both from and from Italy took an active part in the construction of temples and public buildings. It is almost impossible to say exactly who built the Moscow Kremlin. But one must always remember that this complex defended the capital of our state for many centuries and is now the center of the political life of the Russian Federation.

