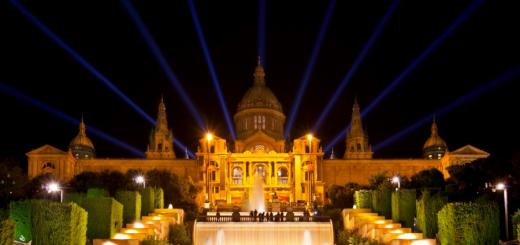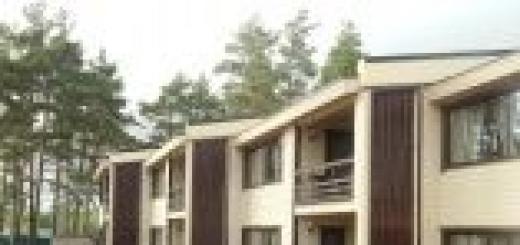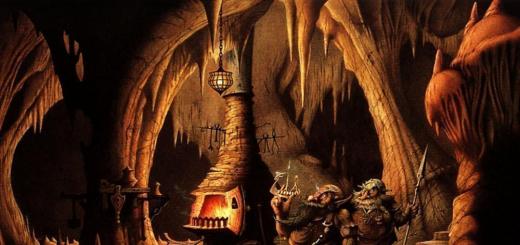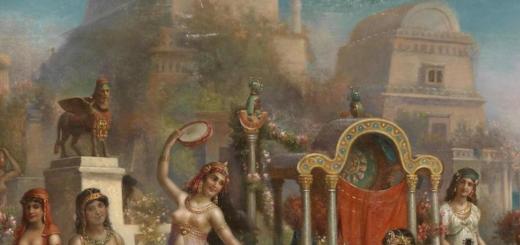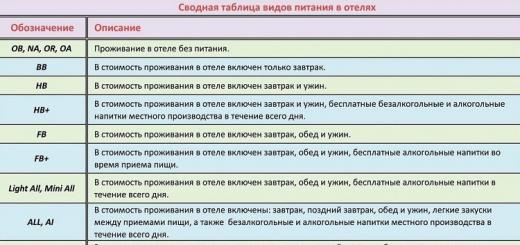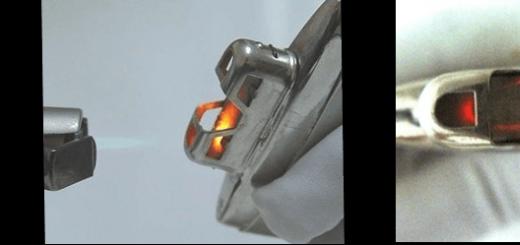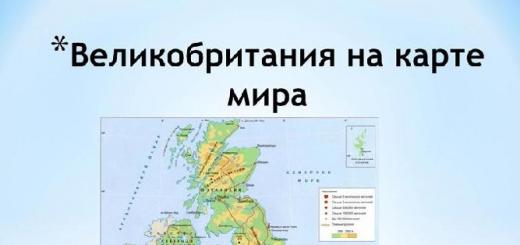Summer Garden is a favorite brainter of Peter I, Pearl in Parks Necklace of St. Petersburg. He is a branch of the Russian Museum. In 1704, Peter I ordered a large garden for himself and after a few years of his existence, the summer garden became the center of political and official life, court ceremonies and celebrations.
The garden layout is simple: there are three parallel direct alleys from the Neva of the territory, they cross several perpendicular. The natural border of the garden from the north and east became the river Neva and Fontanka. In the West and in the south, the garden is limited by artificial ducts - a swan groove and a canal that connected the fountain with the source of the washing river. The northern part of the garden, adjacent to the palace and more satellite, was called the first summer garden. The southern part in which, along with the garden, there were household buildings and a fruit garden, was called the second summer garden.
In accordance with the rules of elegant gardening, the Alley of the Summer Garden was completely attached to a smoothly trimmed shrub. Alleys of the first summer garden decorated marble statues brought from Italy and busts. At the intersection of the central alley with side alleys beat fountains.
On the shore of Fontanka, the grotto was built - the first garden building of this kind in Russia. The mysterious kingdom of maritime gods was encountered in the grotto, illuminated by penetrating through the light lantern rays of the sun. Reflexing in large mirrors of NICH, the fountains of Tritons were mumbled ... The gold-plated chariot of Neptune rose on the mountain, erected from various stones and shells, symbolizing Peter I, in the cave, Lion languished, who personified Sweden was languishing. A large plot of the second summer garden occupied a labyrinth, on the tracks of which were delivered fountains with lead gilded sculptural groups on the plots of Ezopova Basen.

Significant part of the garden was built. In the northeast corner of the garden there was a summer palace of Peter, and in the north-western corner, the second summer palace of Peter I was built in the north-western corner, the second summer palace with the services for Peter Catherine Alekseevna was built. Unfortunately, both buildings did not reach this day.
By the time of the reign of Empress Elizabeth Petrovna, the trees have grown and strengthened, the fountains operated correctly. There were anently broken flower beds of a complex geometric pattern - parquets located along the swan groove opposite the first facade Summer Palace. From the south, the partner plot was closed by the Amphitheater - Cascade, decorated with sculptural busts of Roman emperors. The main construction was moved at the time for the sink, the territory of the Third Summer Garden is a modern Mikhailovsky Garden and the garden around the Mikhailovsky Castle.
The flourishing of the summer garden, which came to the second half of the XVIII century, gradually moved away into the past. Europe was fascinated by landscape parks, old regular gardens came out of fashion. The fate of the summer garden aggravated the destructive flood of 1777, from which landings, statues, fountains were strongly injured. Ekaterina II ordered landing to restore, and the fountains to disassemble. By the beginning of the XIX century, the garden lost many statues, all vintage clauses and entertainment facilities. Of the previous buildings, there was only a Petrovsky Summer Palace and the dilapidated grotto. At the same time, in the era of Catherine II Summer Garden received a new decoration - a magnificent fence.

In the XIX century Summer garden becomes a favorite place of roshors. It continues to develop already as a public city garden "for a decently dressed public." In the direction of Emperor Nikolai I, great works are held in the garden.
In 1826, the remnants of grotto are rebuilt under the coffee shop. In 1827, a wooden tea house is erected nearby. On the sink side, the garden is appreciated with a cast-iron fence. In 1839, the southern gate of the garden was delivered to Vase from Porphira - a gift to Nicholas I from Swedish king Charles Johann XIV. Vase was made in the city of Elfdalen (Sweden) and is called Elfdalen.
In 1855, a monument to I. A. Krylov was installed on one of the garden sites - it was the first monument in Russia to a writer. In 1917, the Summer Garden lost the status of the "Imperial". In the flood of 1924 in the garden died to six hundred trees, they were overturned and damaged statues and busts. Since 1934, the recovery of the garden was engaged in the Directorate of the Summer Garden and the Palace-Museum of Peter I.
At the beginning of the Great Patriotic War Within two months, the statues and busts were covered in the ground. The garden was located a zenith battery. After the war, the summer garden was completely restored. Statues and busts returned to their places.
In 2009-2011, the garden passed a comprehensive restoration.
Mode of operation:
- from May 1 to September 30: from 10:00 to 22:00;
- from October 1 to March 31 from 10:00 to 20:00;
- from April 1 to April 30: closed on drying.
- Tuesday day off.
Summer Palace Peter I
Until 1703, here, near the Neva and Fontanka, was the estate of the Swedish officer Konau. After the base of St. Petersburg, in 1704, the summer residence of Peter I was located on the site of the estate, which was called the summer garden. At the same time, a wooden house was built here. This house was built at the very corner, in a place where the fountain follows from the Neva. From the Fontanka next to the summer house of Peter I, a small Havanets stopped, thus surrounding it with water from three sides. Water approached the very porch of the building. 

Cabinet
The Summer Palace of Peter I is the name of the residence of Peter I, which remained to the present day, is in Summer garden (St. Petersburg) .
On August 18, 1710, the architect Domenico Trezini on the spot of Wooden began to be built a new Stone Summer Palace of Peter I. This house was built on the Dutch manner, as Peter I loved. He became Ontim from the first stone residential buildings of St. Petersburg, on a par with Menshikov Palace, Golovkin's house. The construction of the summer palace of Peter I was four years 


Lower cook
In the first floor of the summer palace, Peter's rest were, in the second - his wives of Catherine and children. On the first floor there was a receiving king. Here he accepted written requests and oral complaints. A charter was equipped next to the reception, where Peter personally stuffed the guessed and then released them. From the reception it was possible to get into the large room "Assembly". 
Petra's written device I 

Staircase in Empress Empress Catherine I. 
Top cook 

Green Cabinet 


Chinese living room 
Children's 

Catherine I. Bedroom 


Throne 


Reception Catherine I.
Peter I lived in this house only from May to October. Therefore, the palace is called summer, it has quite thin walls. Here are 14 rooms, two cooks and two corridors. The height of the ceilings is only 3.3 meters. One of the favorite rooms in the summer palace in Peter I was turning. Her household was headed by the famous mechanic Andrei Narov 
Tokarnya 
The first sewage system in St. Petersburg appeared in the summer palace. The water was served in the house pump, went to the fountain. The operation of the running sewage was facilitated by the fact that the building from three sides was washed with water, driving force was the flow of a fountain. After the flooding of 1777, the Havan was covered, the sewage system has ceased to act. 

Dining room
In the lobby of the summer palace, an attempt was made on Peter I in one of the splitters. After that, his units were commanded to wear a flap flap from red-yellow fabric, in order to distinguish them from other people. 
Since 1934, a historical and household museum has been working in the summer palace. The decoration of the premises was created by artists A. Zakharov, I. Zavarzin, F. Matseva.
Picture "Summer Palace Peter I". Series "Types of St. Petersburg". Paper, watercolor, mascara. State Hermitage. Dar of the artist Emperor Alexander I (1810) Andrei Efimovich Martynov
The summer palace was built in Baroque style for this one of the oldest buildings of the city. The two-story palace is quite modest and consists of only the fourteen rooms and two kitchens.
The facade of the palace is decorated with 29-bonders, on which the events of the Northern War are depicted in allegorical form. The bas-reliefs are made by the German architect and sculptor Andreas gate.
Peter drove into a partially separated palace in 1712 and lived there in the summer to death (1725). He occupied the lower floor, and the premises of the second floor were intended for Catherine. After Peter's death, until the middle of the XIX century, the palace was used as a summer residence for dignitaries and courtiers. 
Navigation instruments of Peter I act and now
In 1934, a historical and household museum was opened in the palace building. 
During the Great Patriotic War, the building suffered: the frames were doried, the plaster on the ceilings of the rooms and on the facade, the roof was damaged by the fragments of shells. The restoration of the palace began in 1946. In 1947, the museum was open again for visits. In the 1950s and 1960s, a full-scale restoration was held to restore the initial appearance of the palace, including the floors were replaced, the heating system was changed, the modeling was restored, the drawing of the ceiling, the upholstery of the walls was returned.
Currently, the museum is a branch of the Russian Museum.
Address - Summer Garden, d.3
Photo- S.N. Code
Winter Palace Peter I
I enter the palace, where there is silence,
Light light from candles as at that time
And meets me the spirit of the era of Peter,
And the history of a long burden.
Leonid counter
Unknown Italian (?) Artist, in Figure M.I. Makhaeva. View of the Winter Palace. Fragment of the Winter Palace of Peter I - Personal Residence of the Emperor Peter I, built on the Neva Embankment at the winter groove, the architectural and memorial monument of the architecture of the early XVIII century, partially preserved and in the building of the Hermitage Theater, included in the Museum Complex of the State Hermitage.
Arcade Parade
At the site of the Admiralty Island, adjacent to the court of the ship's Master Feodosia Sklyaeva, between the current million street and the Neva embankment in 1712, the wedding chambers of Peter I were built, located at the time in the middle of the quarter of the upper embankment.
However, after 4 years, the winter yard of Peter I significantly expanded to the north: broke the piles in the shallow water of the river and staged a new existing and now the embankment: "... when the embankment of a millionth line by stone chambers began to be built, then the building of the structure was sent to the Neva River to several Seda, then a marked tent of the former structure remained in the yard "
Mattarnovi. Facade project. 1716
The new winter house on the newly organized embankment Peter I conceived as a personal residence, fully appropriate to his lifestyle and tastes. In 1716, Architect Georg Mattarovi creates a project and proceeds to construction. The royal family remains to live in the old palace - wedding chambers.
Features location
It would seem the random position of the palace among the ordinary ordinary building by the philistical houses was actually surprisingly well chosen by Peter I. It is from here and now the most impressive panoramas of the Neva in front of the arrow of the Vasilyevsky Islands, gave the shores of a big neva and leaving the space of the Small Neva: ". ..Dvette is located in such a way that the most of the city is visible, the fortress, the house of Prince Menshikov and especially through the sleeve of the river Open Sea "
- Description of the metropolitan city of St. Petersburg // White nights. L., 1975. P. 213.
The main facade overlooking the Neva was far from the frontist representativeness of the palaces of St. Petersburg nobles, resembling a solid burgher dwelling. The central risalitis with four windows on the first floor is rushed, and on the second decorated with pilasters of a doric order.
In Triangular Fronton, two allegorical figures supported the Cartus for the coat of arms, crowned with a crown. Side parts of the facade with wide blades between windows are decorated with fillets with garlands. The roof is a Dutch type (with a fracture), above the rizalitis - in the form of a tent with a decorative vase. The rooms did not exceed 18 square meters. m, and only in the facial emerging at the Neva Corps a large hall had an area of \u200b\u200b75 square meters. m, and an angular to the winter groove - 41 square meters. m. Pay attention to a M-shaped corridor separating the king's rooms.
Page Dvor and Sani Peter I
Returning in March 1718 after the trip in Europe, Peter I makes adjustments to the project of the new palace ordering "to do ... Eight Camor of Verkhnyago housing" in "Small tents
According to the sketches of Mattinnov, the palace was greatly separated using a red marble on the walls of the Big Hall, plaster reliefs, oak doors and window frames. The palace had four oak stairs and floors - "French manner with Ramami." In February 1720, the palace was ready.
In isolated from neighboring buildings (including wedding tents), the Palace Complex also included a service case with a gallery, an ellinge for storing and repairing a sailing boot of Peter I.
Basement in the central part of the palace
Gavanan (7.5x16 m) was placed between the Havanets (7.5x16 m) of the palace and the palace (16x19 m) was arranged for a maritime flower garden with a fountain car on the intersection of diagonal tracks. The courtyard was lined with a dutch yellow brick.
Small tents of the Winter House of Peter I. Architect G. Mattarnovi, 1716
Architect Georg Johann Mattarnov suddenly died on November 2, 1719, when the palace was in the midst of construction. Were among its receivers N. F. Gerbel or B. F. Rastrelli - was not documented.
Petra's garden stroller
In the period from 1719 to 1722, the central and eastern parts of the facial corps of the front halls emerging on the Neva are erected. Matnisov refused to allocate intermediate parts connecting three risals, and made them extremely small - just three windows. However, they seem to be greater thanks to two more windows, compositely related to side protrusions. In the new extended and in general, the solemn facade organically entered the western part of the palace, built earlier and already representing one whole. To achieve unity, this Western "Burgers" facade of the Winter House of Mattarnov repeats as an eastern rizalit.
The view of the Old Winter Palace, in which Peter I. Engravira E. Vinogradova from the picture M. Makhaev. 1753.
The entire effect of the royal residence architect focused in the center with the repetition of the famous effect of the three-proportion triumphant arch of Roman Caesarians. Powerful columns of the Corinthian order at high pedestals are adjacent to the paired pilasters and form a baroque, the aspirated swell of the portico from four supports that carry a strongly liberated antablement.
The main plastic element is an attack with a spectacular completion. High, complicated with numerous protrusions and Westerns, underlined fillets, he also carries three magnificent baroque cartouings on the continuation of the window axes. The central cartouche, decorated with figures and towering on the pedestal of a large crown, has a complicated outlines characteristic of German art. On the axes of the column, four statues with attributes characteristic of the Petrovsky time attributes are placed on the attic.
With the construction of the Winter Palace of Peter I, it is time for modest royal housing - this palace becomes the most solemn in St. Petersburg. At the same time, with all its membership, scale, size of windows and the carnis height, the palace is organically related to the environment of the Neva embankment, which gives reason to talk about the bookmark of the foundations of ensemble architecture characteristic of the St. Petersburg architecture of the subsequent era.
By autumn 1723 new part Palace was ready. November 24 Here, in the new gentle house, there was a big feast, ended with an excellent firework on the Ice of the Neva. And on December 9, in the Grand Palace, in the presence of the entire courtyard and many of the approaches, the Duke of Holstesky was engaged in the older daughter of Peter I Anna. The large hall was very large - 17.95 by 11.56 meters, the height is 6.69 meters. The walls completed frieze and eaves, which walked Paduga. From a rectangular panel on the ceiling hung five large panicadiles. It was this hall that became "sad", or the "burial lard" of Peter the Great.
In 1725, Petr I died in this Palace.
After the death of the king in 1726 - 1727, at the direction of Catherine I, the Palace was expanded by Domenico Tresini towards a large German street. It is also built a kare of office buildings around the perimeter of the site, the Havanets is covered. Instead of numerous, multiple and diverse buildings on the site, there was a two-story building of a considerable length with rhythm-membered modest facades, leaving the channel and a large German street, where it was planned to build an arch for entry into a large parade courtyard. Everything was done with an incredible "hurry."
Some work continued after the death of Catherine I, the interiors for Peter II were created. Last changes The appearance is referred to 1731 in connection with the return of the courtyard to St. Petersburg from Moscow. However, Anna Ioannovna settled in Apraksina's house, standing on the same upper embankment, but closer to Admiralty. Subsequently, the old Winter Palace was used for various needs of the Imperial Court, and when Elizabeth Petrovna Petrovna placed Life Campace Rota, with which the daughter of Peter I took the royal throne. At the end of the XVIII century, an Hermitage Theater was built on this place.
Small tents of the winter house Peter
It seemed that the Winter Palace of Peter was lost and forever buried under the new building of the architect Jacomo Kreparents. The study undertaken by Nicholas, oddly enough, did not give results and our ancestors forgot forgot about the existed once palace.
The first architectural studies were carried out by the chief architect of the Hermitage V. P. Lukin and the researcher of his department E. M. Bazhenova in 1976, 1979 and 1981. A series of probes laid down on the building of the Hermitage Theater made it possible to reveal the boundaries of the old walls of the Pharmal Palace, the so-called "small tents". Subsequent disclosures and field surveys carried out in 1985-1987 made it possible to produce a graphic reconstruction and, attracting extensive documentary material, to determine the stages of the construction of the Winter House of Peter I. The group of researchers included architects G. V. Mikhailov, V. K. Talkn, I. V. Burkovskaya, V. V. Efimov.
Picture of the field of business (Paul Delalooche) "Peter Great"
The studies made by architects showed that during the construction of the Hermitage Theater (1783-1789), the kievings retained individual walls of the base and the first floors of the Petrovsky Palace, as well as entire groups of premises of various purposes. A part of the front yard was found in space under the scene, surrounded on two sides by arcades by coating galleries and the enfilads of the Rooms of the Winter Palace.
The land plot adjacent to the facade, when reconstructed, is laid out with clinker bricks, as it was under Peter I, and in a higher part of the courtyard - a cobblestone (mid-XVIII century). On the surface of the walls, retained elements of the architectural decor - Rust and medallions, particles of paint were detected under the layers of plaster plaster, in accordance with the color of which the walls were painted in our time.
Several rooms of the first floor of the "small tents" of Peter I are preserved. In three of them, historical interiors are recreated, and the decoration of the rooms is restored according to the documents describing the work carried out in them: a wall panel from the Dutch tiles, a set of parquets, oak shutters and windows of windows. In the office of Peter I, a furnace and a fireplace, which is also restored to the Dutch manner, are preserved. The situation is made up of items belonging to Peter I, which are stored in the Hermitage collection.
In addition, on the two floors of the theater along the winter grooves, the twelve residential chambers of the "newly built chambers" of Empress Catherine I created by Domenico Trezini in 1726-1727 were preserved. In the restored premises of the palace in 1992 opened permanent exposure. Entrance to visitors from the Palace Embankment (House number 32). Opening hours: Tuesday - Saturday 10.30 - 17.00; Sunday 10.30 - 16.00; Day off - Monday. Among the disclosed and restored interiors, the following exposures should be noted:
Cabinet
Interior decorate the map Baltic Sea and picturesque canvas: "View of a new bridge in Paris" (H. Mommers) and "Portrait of Peter I" (Peter Van der Verf). The office of Peter I Otel is made in England according to the drawing of the king. You can see the visual tube, solar and mechanical clock, ink mill, sandbox, as well as an amber box, presented by Peter I Prussian King Friedrich Wilhelm I.
Dining room
The interior is decorated with Flemish Steel and Pictures of Dutch Artists of the XVII century. On the table - the Chinese porcelain dish, the Dutch work Crystal Cup with engraving, a bucket of the Augsburg with a bottle of wine, found here, during the excavations of the central part of the palace. Between the windows - English work with a miniature portrait.
Tokar
Main attraction - Turning and copying machine.
Parade courtyard
Here you can see the carnival Sania Garden stroller of Peter I - the rarest sample of the walking crew of the early XVIII century
Peter I Wax
Under the once existed "funeral lady", where Peter the Great fought, the preservation of Palace Cordhegardia (Karaulna) was preserved, in which it was decided to exhibit the "wax person". Peter I died on January 29, 1725 in the "office" - the desktop, which was in the western part of the palace. Immediately after the death of the emperor K. B. Rastrelli removed the gypsum mask from his face and made the casts with the hands and feet feet. On these casts and mask in 1725, they were created "Person"
Address: Summer Garden, Lit.A
Mode of operation: at 12.00, 14.00, 16.00
Cost: 200-400 rub
Among the palace structures of St. Petersburg petrovskaya era The early 18th century, the summer palace of Peter the first occupies decent place. His uniqueness is that he reached the present day in almost the first source, as he was with Peter. And where, as not in this palace, you can touch by time Peter, To his personality, which is expressed in the modesty of the household situation, in the subjects of life and in the interiors.
The palace was preserved in the not conveyed form due to the fact that after Peter and Catherine first did not live in it the following rulers. Each new empress, and after Peter there were several, built an individual accommodation. Especially good in the summer palace preserved Green Cabinet, Dining room and Freintsky chambers. The main exhibits of the museum were the surviving personal belongings of Peter the first and his spouse.
History of the creation of the palace
I must say that Peter the first began to master the island of the future of St. Petersburg on the opposite Petropavlovsk Fortress The shore from the construction of the Fortress-shipyard of the Admiralty and with the creation of expensive to seek to the Novgorod tract (future Nevsky Prospect). In parallel with these important tasks for the future of the city, Peter develops the idea of \u200b\u200bcreating a summer garden at the junction of the Fontanka and Neva, assuming a beautiful garden-park type famous Versailles.
 Summer Palace in the Summer Garden of Peter First (Engraving)
Summer Palace in the Summer Garden of Peter First (Engraving)
The rather modest summer palace of the emperor is also being built here. After all, being nearby from the park being created, Peter was easier to control the garden-park works, and live in the summer period in the garden and park area and at the same time be in the city feature, it was quite practical and comfortable.
The two-story palace for Peter the first built D. Tresini in the formdutch house. Like all the existing structures of that period, the summer palace is built in style petrovsky Barochko. According to a rigorous appearance of the building, it is immediately clear that the palace was not created for solemn techniques, but for private accommodation of the imperial couple. The building has clear proportions, many windows and a four-tight roof. The ground floor over time went to the ground, because the palace seems low.

The facade of the palace is decorated with allegorical images scenes of the Northern Warwhich at that time was still continued. The palace looks at the Neva and a fountain with two sides, and the third was equipped with an artificial reservoir for a small gallery. Thanks to the surrounding with water, the palace reminded the floating ship.
 "Havanets "held a small platform before the palace
"Havanets "held a small platform before the palace
This palace was immediately intended for summer accommodation The emperor, so he was not so insulated. I lived here Peter and wife Catherine since 1712. Every year from May to October. The fact that Peter did not build a new urban summer residence, says that he was quite comfortable in this small palace.
What to see in the summer palace
Because of the purely family living, the parade halls for balls and solemn techniques in the palace are missing and on each of the two floors is located 7 small residential premises. Peter himself occupied the first floor, the rest of his spouses were on the second, warmer floor. In total, there were 14 rooms in the palace and 2 cuisines (cooks).
All rooms of the palace with restored interior design keep the atmosphere of a family coziness that reigned in the summer palace. For a long time, Peter himself lived here, his wife, and their children were. In these small rooms, Peter first led family conversations, distracted from the imperial affairs and felt just the father of the family.
The entrance to the summer palace is located on the side of the former "Havana", and its inspection begins with the lobby of the first floor.
First floor rooms
Lobby The first floor is decorated with carved oak panels that are dissected by pilasters. Here are portraits of the most prominent associates of Peter - Menshikov, P. Tolstoy and other figures of Petrovsky reforms.

A little further can be seen Reception Peter, where he took visitors with written and oral complaints. Nearby was the secretary and duty officer's duty room. The reception room is a desktop of Peter with written devices, cabinet furniture items.
The greatest interest in all visitors to Peter and today's tourists is the unique Wind instrumentshowing time of day, wind power and its direction. It was a very accurate navigation device and has a hidden connection with a handle mounted on the roof. By the way, this device is in working condition until now! The three of its glass scoreboards are located among a carved wooden figure, very similar to the feed of the stretcher.

Was on the first floor and Carcer. For the entertainment punished, the emperor himself was sled to arrest, and then released them to freedom.
Undoubted interest from the first floor rooms represent Dining room and kitchen (cook). They are located nearby, which is rather unusual for that time. The dining room is a purely married food zone, although Peter usually invited one or two guests for dinners - she loved to talk during the feast. During an excursion, visitors learn that Peter loved porridge very much (buckwheat and pearl) and other uncomplicated dishes.

Kitchen Palace is quite advanced for that time the territory of cooking. Here you can see a huge hoodthat did not allow food smells to crawl through the personal imperial rest. The place of cooking is finished with Dutch tiles and looks very presentable.
 In the kitchen today, everything is also, as it was under Peter the first
In the kitchen today, everything is also, as it was under Peter the first
Interestingly, water supply was held here, which is telling us a large granite black sink In the corner of the kitchen. There is a large chopping table here. The finished dishes were served through the window into the door connecting the kitchen with the dining room.

One of the interesting premises of the first floor is and Bedroom Peter. His bed is preserved, but in this moment It is on the restoration, and exhibits exhibited in his flutter outerwear The king is the parade Camcole, the cloak and the form of the form of the Dutch sailor (in the center).

In all rooms you can see fabric wallpapers, tiles of Dutch production, amazing furnishings of the era of the early 18th century. Once here, as in Winter Palace Peter the first, there was a lathe on which the emperor loved to work in free time. There are here I. Required Cabinet - So called Peter the first toilet room, which was equipped with a sewer system from the fountain duct.
In some palace rooms, miraculously survived the interior details of the time of Peter. These include tiemas Dutch tiles, which are lined with the walls of cookies, picturesque plafones Artist GZELLACarved panel And the molding fireplace of the green cabinet.
Rooms of the second floor
In the rest of the Empress, located on the second floor, leads a rather cool staircase, which resembles a little ships. After all, Peter wanted to see his palace with some kind of frigate!

The second floor, allotted by Catherine with children, was divided into a dressing room, bedroom, a nursery, a room for Freinin, dance and throne halls. Of all these small rooms especially stand out Green Cabinetdecorated with painting inserts and stucco with gilding decorations.
In numerous cabinets of the green cabinet, Peter exhibited various overseas wanders, which he brought from abroad himself, or who came to him in the form of gifts. In some way, the green office was the predecessor of Kunstkamera, created by Peter in the form of the first natural science Russian museum.

Also on the second floor you can see Bedroom Catherine The first, the bed of which is currently also on the restoration. One of the interesting exhibits of the bedroom is mirror, edged with a wooden carved decorative frame. It is believed that this frame is cut off by Peter first! After all, the tsar reformer owned 14 crafts and did not have any job.

There is on the second floor Children's roomIn which the son of Peter and Catherine was grown up, a very frisky and smart boy, due to the times to become the Russian emperor. Unfortunately, he was destined to live only 4 years. there is Dance hall, in which Peter's daughters taught modern dances, for Peter, who loved dance evenings, wanted his daughters to know well. There is on the second floor and another kitchen room.

As already noted, in many palace rooms, miraculously survived the interior details of the time of Peter. These include the tiles of the Dutch tiles, which are lined with the walls of cookies, picturesque plaffers of the artist G. Gzelly, carved panels and a stucco fireplace of the green cabinet.
From the windows of the second floor, you can admire the Alley of the Summer Garden and imagine that the Peter himself watched from these windows to the formative "Russian Versailles".

What did Peter dreamed of, looking into these windows? How did the future of Russia and the city we create?
Summer Palace - branch of the Russian Museum
The Summer Palace of Peter is one of the oldest buildings of St. Petersburg and a unique monument of Russian history and culture. I wonder what already when Alexander First Palace Peter was open to a public inspection. And in 1840 partial restoration and systematization of existing historical values \u200b\u200bwas carried out.

During Great Patriotic War The palace building was very damaged, especially the roof and window frames. Immediately after the war, the repair of the palace began, which converted into a large-scale restoration. New restoration was held in 2014-2018. Today, the summer palace is a branch of the Russian Museum and is open to numerous tourists. Northern capital all days except tuesday.
There is a summer palace in the summer garden, but you can only visit it in the composition excursion Groups that are organized at 12, at 14 and at 16 o'clock. Over time, evening excursions are planned. Groups are organized small and tickets quickly end, so if you wish to visit the museum, it is better to buy a ticket to first, and then waiting for the excursion, take a walk in the amazing alleys of the summer garden.

The Summer Palace of Peter I in St. Petersburg was built in 1711-1712. According to the project of the architect Domenico Trezini. Architects and sculptors from the facade and interiors of the Summer Palace were drawn to the design of facades and interiors Western Europe: Andreas Sluts, Georg-Johann Mattarnovy, Jean-Batist-Alexander Leblon.
The Summer Palace of Peter I has a happy fate: after the death of Peter Palace never rebuilt, although there were some losses in interior design. To this day, the layout and the appearance of the building, picturesque plaffards of allegorical content, pine wardrobes, tiled stoves and wall decoration with painted Dutch tiles, finishing with wooden panels of the first floor, internal finishing of the lower and top cooking and green cabinet are preserved. A unique wind appliance in Peter I office still shows the direction and strength of the wind, as well as time. On the second floor there is a Danzig cabinet, in which, according to legend, Peter I kept his underwear and boots.
The summer palace is valuable not only as one of the early monuments of the architecture of St. Petersburg, but also as evidence of tastes, interests, aspirations of Peter I, which affected the features of the architecture of the monument.
For the device of its residence, Peter I chose the cauldron and favorably located on the cape between the Neva and the Unnamed Erik (now the Fontanka River), where the Erich Berndt's Swedish Major's estate was located in Konou - a small house with a shopping courtyard and garden. The first time Peter could use Konau's house for living, but maybe it was already built his own home for him. Ivan Matveyev (Ugryumov), which from 1705 to 1707 led by all engineering and construction work on the former Swedish Mode. It was this building that saw in 1710-1711. The author of the "Description of St. Petersburg and Kronshlot": "River rightfully," he writes, "the royal residence, that is, a small house in the garden of the Dutch facade, the Pestro painted with gilded window frames and lead ornaments."
As directed by Peter on the spot of his former house, a stone building was built on the project of architect D. Trozini. On April 17, 1712, Peter has already moved to live in the summer palace, and after a year, the royal residence was visited by "Zamar" guests: "Third-day [July] came here 6 ships of shopping Dutch and English, of which Galiot Yes Gucar (Types of Dutch Ships XVIII in.) Made me to me, that is, to the most my chambers .... "
After Peter's death, the summer palace loses the meaning of the royal dwelling. Some time here lived court ministers . In the reign of Elizabeth Petrovna, Peter's daughter, the memory of the Father, "Residence", and the former royal residence in the first half of the XIX century begin to use as a place for the summer residence of the visible dignitaries of that time.
The exhibition of monuments of the Petrovsky era took place to the 200th anniversary of St. Petersburg in the summer palace. From the imperial palaces, the Hermitage, the state archive were delivered portraits and engravings, banners, military tools, furniture and applied arts, books, drawings. Peter I Bed from Alexander Nevsky Lavra, presented at the exhibition, and is now on the exposition of the palace.
After 1917, the palace persisted as historical and architectural monument, but has not yet had the status of the museum. In 1925, the palace was transferred to the management of the historical and domestic department of the State Russian Museum, exhibitions that were not related to the historical past palaces were arranged in it.
Since 1934, the Summer Palace of Peter I becomes an independent museum of memorial-historical and artistic nature. On the exposition of the museum you can see the clothes of Peter I, furniture, paintings and engraving, objects of applied art of Petrovsky time.
During the Great Patriotic War, the Summer Palace suffered from the blow of an explosive wave, but the damage was eliminated already in 1946, and the next year the Palace - the Museum was discovered for visitors. In the 1960s A comprehensive restoration under the leadership of architect A. E. Hesse was held at the Palace.
Since 2004, the Summer Palace has entered the State Russian Museum. In 2015-2017 A comprehensive restoration was carried out in the palace, which was preceded by the painstaking work of historians and art historians. In the process of restoration in the Palace, the atmosphere of the royal dwelling of the early XVIII century was restored.
It should be noted that the restoration of the picturesque plafones in the seven rooms of the summer palace, after which the darkened unique painting was close to its original color. There was a feeling of air and a guy of allegorical figures.
In the Green Cabinet, where Petrov Ryrtnets were located in special windows, putting the beginning of the Kunstkamera history in St. Petersburg, the strengthening of the unique wall painting on the beginning of the XVIII century was performed. Oak doors and shutters are renovated in the palace, as well as in accordance with historical materials, a parquet floor and cloth on the walls are updated. Window bounds XIX century. were replaced.
Special attention was paid to the famous wind instrument (anemometer), which was ordered by Peter I in Dresden and in 1714 installed in the summer palace. The device combines three dials: one of them is an hour, other two are indicators of the direction and wind speed. The arrows of the right and left dial are connected to the handwheel, located on the roof, through the mine drove in the wall. The device is an integral part of the summer palace, its unique rarity. The wind appliance has a carved framing, which presents mythological characters: The Lord of the Winds of Ela, the Lord of the Seas Neptune and the Marine Emblems - the ships, oars, trident and the crown of the Crown Frame from Rostrov - nosove ships.
Experts carefully approached the restoration of the lower and upper cooks, decorated with painted Dutch tiles. A black marble sink is presented in the lower cook, which is part of the water supply system of Petrovsky time. A brick vaulted tunnel has been preserved under the building of the palace, which provided the action of flow-wash sewage - the first in St. Petersburg.
On the roof of the palace, the updated gold-plated vane.


