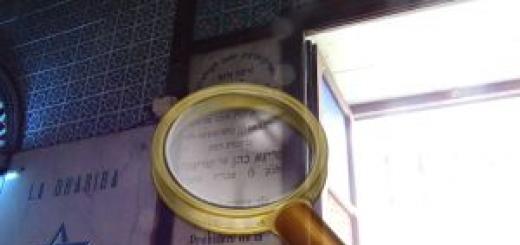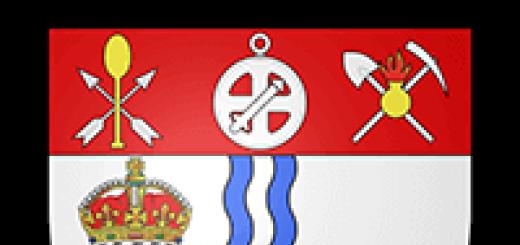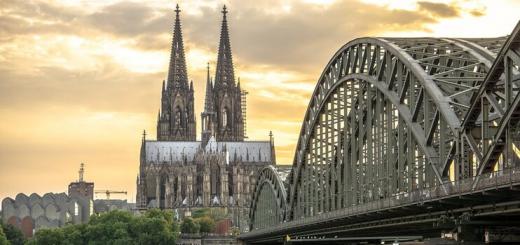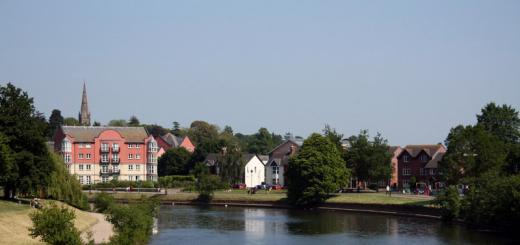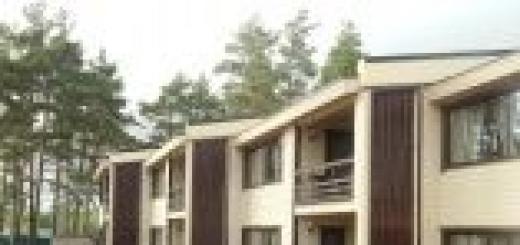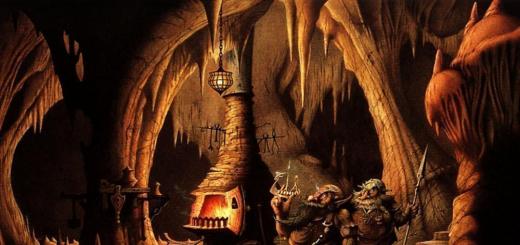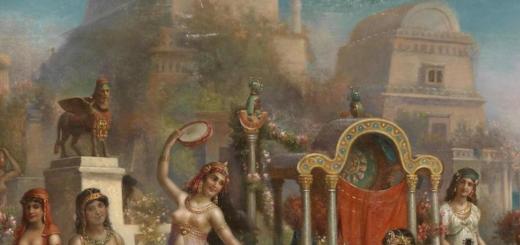The reign of Elizabeth I was marked by a new stage in the development of architecture in the state, the emergence of Elizabethan (Russian) baroque. Built under the guidance of the main architectum Empress R.F. Bartolomeo architecture monuments had an explicit European impact, however, they were inherent in Russian scope and monumentality. One of these masterpieces was Summer Palace Elizabeth Petrovna in St. Petersburg, which, according to style, the ease of architectural forms and richness of the decoration, compared with French royal Palace in Versaille.
Geographical location and architectural features of the Summer Palace Elizabeth
About how the Summer Palace of Elizabeth looked like, we can get a picture of the paintings and engravings, as well as memories of contemporaries. The imperial residence was located on the plot between the street. Italian, Catherine Canal, washing and fountain rivers. The palace was built in the 3rd Summer Garden, where Mikhailovsky is located today (famous as an engineering) castle.
According to the project, the palace provided for the presence of two facades emerging for washing (main) and in the direction of Nevsky Prospect. Before the main entrance to the building, a regularly operating park with trees and curly flower beds, benches and fountains was broken. Visitors passed to the courtyard through forged gates.
Summer Palace Elizabeth Petrovna Bartolomeo Francesco Rastrelli had a second name - a wooden palace. Only the base and walls of the first floor were stone, the second is completely from the tree. The outer walls in pink-gray colors looked elegant and light. Indoors adorned rich stucco with gilding, sculpture and a large number of mirrors. The luxurious and elegant palace included more than 160 premises, including a hall for solemn techniques and gallery.
Favorite Residence Elizabeth Petrovna
The whole yard Elizabeth I moved to the summer palace from the Winter Palace as soon as warmly: in April - May. The move was furnished solemnly, with a cannonal salute and orchestra, with the maintenance of the Guards Regiment. Return to the winter residence at the end of September passed no less pomp.
Elizabeth loved her summer palace. It regularly passed official techniques and balls. The future emperor Paul I was born here.
Summer Palace Elizabeth: Construction History
The idea of \u200b\u200bthe construction of a summer imperial residence appeared even with Anna Leopoldovna - Regensko at the Minor Ivan VI, to which the throne after Anna John. The drawings architect began to develop back at the end of 1740, and in July 1741, construction work began. In the same year there was a coup and Elizabeth Petrovna came to power, the youngest daughter of Peter the Great. The new empress approved the continuation of the construction of the palace and work was carried out from 1741 to 1744. Historically, the construction was not exactly the project. So, as directed by Elizabeth through r. The sink was built the covered gallery to move from the palace in the 2nd Summer garden.
After the death of Elizabeth, the Palace remained an imperial residence, held here festive events At the end of the seven-year war with Prussia, and Ekaterina II took on official congratulations on coronation from foreign ambassadors, although she held the main time in the royal village. By the decree of Paul, the summer palace was destroyed in 1797 (officially - because of the doctrity), and in his place was built by the modern Mikhailovsky castle known to us, which became the residence of the emperor.
In the XVIII century, the imperial favorites were very significant people in the state, they often influenced politics and participated in the palace intrigues. Favorites gave expensive gifts, including palaces that built the best architects of St. Petersburg. "Culture.rf" remembered the most interesting mansions of imperial favorites.
Anichkov Palace
Photo: A.Savin.
The Palace began to build an anichkov immediately after the coronation of Empress Elizabeth Mikhail Zemtsov, and ended the construction of Bartolomeo Rastrelli. The Luxury Baroque Mansion Empress presented her favorite - Alexey Razumovsky. There were signs among the contemporaries (but not confirmed by historians) that Razumovsky was the secret husband of Elizabeth and the father of her illegitimate son. Anichkov's name received his name more years when Anichkov Bridge was built nearby.
Later, the mansion was repeatedly transferred. And Catherine II bought the building from the relatives of Razumovsky and presented him with his favorite - Gregory Potemkin. She also gave Potemkin 100 thousand rubles for the restructuring of the palace, which Ivan Staru was instructed. The architect made the palace more stringent and monotonous, as classicism trendy in those years. Later, the building was rebuilt many times: Jacomo Roserengi by decree Alexander I, Karl Rossi - for Nicholas I. Alexander II and Alexander III lived here. Today in Anichkov Palace is the palace of young creativity.
Mansion Shuvalov

Photo: Florstein.
The mansion of another favorite Elizabeth Petrovna, Ivan Shuvalova, is located near Anichkova Palace. From both buildings it was possible to quickly reach the summer palace of Empress. Mansion Shuvalova designed in 1749 Savva Chevakinsky. He built a three-story baroque building, about which Catherine II wrote: "Outside this house, although very huge, reminded my cuffs of cuffs from Alançon lace, so much on it was different decorations". Subsequently, the building owned Prince Ivan Baryatinsky and the prosecutor general Alexander Vyazemsky, who ordered him to rebuild him in a classic style. Later, the mansion belonged to various government agencies, and today there is a museum of hygiene.
Marble Palace

Photo: A.Savin.
Grigory Orlov was one of the favorites of Catherine II, he became the father of her extramarital son of Count Alexei Bobrinsky. Empress Gave Orlov a lot of gifts, one of which was the palace. In 1768, Ekaterina II ordered the architect Antonio Rinaldi to build him near the imperial residence.
Later, the palace got the name marble: when it was decorated, builders used 32 grades of this stone - on external facades and in the interiors. The walls of one of the most beautiful halls were lined with Italian, Greek, Karelian and Ural marble, as well as Lazarith. From the silver marble, a front staircase and her decor was performed - the sculpture of the work of Fedot Schubin.
Grigory Orlov died before the end of construction, and Catherine presented the palace to his grandson Konstantin Pavlovich. However, one of the favorites of Catherine still lived in this palace, after the death of the empress. In 1797-1798, the former Polish king Stanislav Augustus was settled here.
Today at Marble Palace There is a branch of the Russian Museum.
Gatchina Palace

Photo: Litvaka Igor / PHOTOBANK "Lori"
A large number of palace buildings, wealth and luxury of their finishes transform the architectural appearance of St. Petersburg over the years. After all, it is this city that is famous for the unique palaces of major officials, aristocrats and other noble people. The summer palace of Empress Elizabeth Petrovna is worthy of huge attention. You will learn about it in more detail by reading this article.
Cultural life of the capital during the reign of Elizabeth Petrovna
With the erend on the throne of the new empress in the state, the next stage of the formation of cultural spheres was launched. This period of heyday influenced the capital. The city was significantly transformed. In the era of cultural development of St. Petersburg, preference was given to the construction architectural monuments. Special attention deserves special attention to the summer of St. Petersburg to this day they make the gaze of residents of the city and tourists.
During the Board of Elizabeth Petrovna (1741 - 1761) the construction of palaces was of particular importance. Then the exaltation of real masterpieces was engaged in Francesco one of the best architects in the history of the state. The Summer Palace of Elizabeth Petrovna is also related to the number of his works. It should not be noted as the best job of the architect.

General characteristics of the construction
The Summer Palace of Elizabeth Petrovna in St. Petersburg was built by B. F. Rastrelli in the period from 1741 to 1744. According to the architect, the building included about 160 apartments, among whom was a church and gallery. Palace decorated numerous sculptures, fountains and garden. Over time, the residence felt a variety of changes associated with the dissatisfaction of the architect in their work. For several years, construction events have continued here.
Summer Palace Elizabeth Petrovna: construction history
The territory on which the Mikhailovsky Castle is located, in the first half of the 18th century, referred to the summer garden - the royal manor of Peter I. In this section, the Empress Anna Ioannova was ordered to begin the construction of the palace. Construction entrusted to the architect Rastrelli-Junior. But the architect never managed to start working during the lifetime of the Empress.
In 1740, power moved to which decided to implement a project based on its predecessor. But after a while happens as a result of which the imperial power moves to the youngest daughter Peter I, Elizabeth. Zesarevna gives F. B. Rastrelli order to build a summer palace. The Empress has liked the result of the architect's work, that she raised his salary twice.
The exact date of bookmarking the structure still remains controversial. According to some historians, this event falls on July 24, 1741. And the beginning of the bookmark occurred in the presence of Anna's empress, her husband, as well as some of the courtiers and guards members.

Features of architectural style
Summer Palace Elizabeth Petrovna refers to the style of Russian Baroque. Thus, a combination of architectural directions formed in the territory of the Russian Empire and the Russian state in the XII - XIII centuries was called. The structures of this period were characterized by:
- pomp and enjoying architectural forms;
- luxurious finish;
- using modeling;
- application of painting and gilding.
Among the styles of this epoch, which arose thanks to the buildings not only compatriots, but also architects from Western Europe. They were invited by Peter I to enjoy the new capital, St. Petersburg.
Most characteristic features Petrovsky Baroque were:
- refusal to the Byzantine manner;
- simplicity and practicality;
- facades in red and white shades;
- the presence of symmetry forms;
- roofs;
- arched opening windows.

How did the summer palace looked
Many of the engravings and drawings, preserved from that era, are almost accurately displayed. appearance Palace. The basis for the first floor was chosen stone, for the second - wood. The structure was painted in light pink shades, which is noteworthy for the Baroque style. The basement was made of granite in gray-green. The Summer Palace of Empress Elizabeth Petrovna had two facades: the main facade went to the sink, toward the summer garden, and the other - to the Nevsky Perspective.
All over the perimeter there were official buildings that imitated a kind of closure.
Along the fontanka, a wide road was laid, which was accompanied by greenhouses and fruit trees. Part of this territory was occupied by an elephant yard, the inhabitants of whom, if desired, bathed in Fontanka.
The entrance to the palace was fenced with a wide gate, on which gilded double-headed eagles were overflowed. Gate decorated openwork grille. Behind the fence was a large front courtyard.
The top of the main facade was blocked by large flower beds and trees, of which turned out to be a kind of park.
The central building occupied a large main hall. Heaven mirrors decorated, sculptures from marble and painting, written by famous artists. The western side of the hall rummed the royal throne. Living rooms, decorated with thread from gilding, led right in the main hall. Outside to the room fit curly stairs.
In the direction of washing, floral marriages were blocked. There were also three fountain basins that have difficult outlines.

Further transfiguration of the palace
During the year, an indoor gallery was completed, through which it was possible to take a walk to the Summer Garden. On the walls of such a gallery, paintings of famous painters were hung. Here was designed by a terrace with a hanging garden running at the level of the Belfare, where the Hermitage and Fountain was located. The contour of the terrace was fenced with a gilded grid. Later, a palace church was attached to this site.
After some time, a decorative park was landed near the palace. Through it passed a huge labyrinth, bosets and arbors. Swings and carousels were placed in the park.
In the territory adjacent to the palace, the velocity towers was built, since the former water supply of fountains did not have the necessary pressure. Similar water towers It was enlarged with the help of a palace painting.
Architect Rastrelli did not satisfy his work. For this reason, after a decade, he brought the wooden summer palace Elizabeth Petrovna to the real masterpiece. Rastrelli regularly reworked some parts of the building. So, later the walls were transformed with the help of figured windows and atlanta. Lion masks and masks were also served as their decoration.

Purpose
Summer Residence is the first owl of Elizabeth. Before the empress in this building, no one lived. Zesarevna occupied the eastern wing of the residence. The western wing was highlighted for courtiers.
Queen Elizabeth admired the luxury of the summer palace. Every year, in April, the Empress went out of the Winter Palace to settle in the summer. With her moved and the whole courtyard. This event has become a real ceremony, which was accompanied by the orchestra and artillery pallets. In September, Elizabeth moved back.

Further Fate Summer Residence
In the 1754 Summer Palace of Elizabeth Petrovna in St. Petersburg became the birthplace of Paul I, soon came to power.
In 1762, feasts were held here on the occasion of a peace agreement with Prussia.
As soon as the new emperor Paul I came to power, he immediately gave an order to demolish the construction. In his place was erected the castle, known to date as Mikhailovsky. It was in this residence that Paul I was ended.
According to one of the legends, the Mikhailovsky castle was not randomly at the scene of the summer palace. The emperor wished to spend the rest of his life in the place where he was born. Another legend says that Archangel Mikhail came the guard and ordered to build a temple on the territory where the Summer Palace of Elizabeth Petrovna was located. After this incident, the emperor ordered to start the construction of a new palace and church in the name of Mikhail's archrest. Thus, the Mikhailovsky castle received its name by analogy with the temple of Mikhail Archangel.
Summer Palace.
Summer Palace Elizabeth Petrovna
Summer Palace Elizabeth Petrovna. M. I. Makhaev (1756).
DestroyedCoordinates: 59 ° 56? 26 p. sh. 30 ° 20? 15 V. d. / 59.940694 ° C. sh. 30.337639 ° C. d. / 59.940694; 30.337639 (G) (O) (I)
The Summer Palace of Elizabeth Petrovna - an incomplete imperial residence in St. Petersburg, built by B. F. Rastrelli in 1741-1744 in the place where Mikhailovsky (engineering) castle is now located. Demolished in 1796.
Construction history
In 1712 on south Bank Washing there, where the Pavilion of the Mikhailovsky Garden is now, for Catherine Alekseevna, a small manor house, completed by a turret with a gilded spire, which carried the pretentious name "Golden choirs". There is a big meadow (the future of Marso field) on the opposite shore received the name of Tsaritsyn Luga: it would be most often used in XVIII, and at the beginning of the XIX in .. the territory of the palace is called the 3rd Summer Garden. The Duke of the Duke of the Duke of the Holstein Burhgolts on July 11, 1721, examined the estate, recorded:
"The garden is divorced recently and therefore there is nothing yet, except for quite large fruit trees. Here are five nearby ponds for the maintenance of live fish brought to the royal table. "
In the oranges of the queen, the gardener Ecliben grown rare for northern latitudes fruits: pineapples, bananas and others.
Already then the idea appeared to close the alley of the summer garden opposite Karpiev Pond Palace Construction. This is evidenced by the project 1716-1717, preserved in the archives. Possible his author J. B. Leblon. It shows a small nine-bed palace, the increased center of which is completed by a four-headed dome. Wide single-storey galleries cover the Kurdonor with a magnificent curly parter facing the washing. Behind the garden broken with numerous bosets of various outlines. The fruit landings are preserved on the territory of the current Mikhailovsky Garden. However, the case did not go further.
With Anna Ioannovna, the 3rd summer garden turns into "YARD GARTEN" - a garden for "race and shooting of deer, boars, hares, as well as a gallery for hunters and stone walls to prevent lounge bullets and fraraty." "Vegetable garden" at the same time moved to a foundry street, where they will subsequently build a Mariinian hospital.
In the early 1740s. B. F. Rastrelli began to build one of the most noteworthy buildings of the developed Russian Baroque - Summer Palace in the 3rd Summer Garden for the Government of Anna Leopoldovna.
However, while the construction was carried out, the coup was occurred, and Elizaveta Petrovna became the mistress of the building. By 1744, the wooden palace on the stone cellar was completed. The architect in the description of the buildings created by him so spoke of him:
"This building had more than 160 apartments, including a church, a hall and gallery. Everything was decorated with mirrors and a rich sculpture, as well as a new garden, decorated with beautiful fountains, with the Hermitage, built at the level of the first floor, surrounded by rich trils, all the decorations of which were gilded. "
Despite the location in the urban feature, the building is decided on a manorway scheme. The plan was created under the obvious influence of Versailles, which is especially noticeable by Kurdonyra: consistently narrowing spaces enhanced the effect of the baroque perspective of the yard, fenced from the access road of the lush drawing with state coat of arms. One-story service buildings along the perimeter of Kurdneur emphasize the traditional ensemble closure for the baroque. Pretty plane decor of light-pink facades (Pilators of the BELETAZH with Corinthian capitals and corresponding to them by the rush blades of the stone base, figured windows windows) was compensated by a rich game of volumes. Complicated in terms of highly developed side wings included domestic courtyards with small flower parquets. The magnificent driveways led to the staircases, as always in Rastrelli, shifted from the central axis. From the front staircase of a series of living rooms, decorated with gilded carvings, led to the most representative hall of the palace - TRONER. His two pilot volume emphasized the center of the building. From the outside the curly stairs, from the garden, supplemented with ramps. The appearance of the palace was completed, giving him a baroque pomp, numerous statues and vases on the crowded building and balustrade. Space to washing Rastrelli decorated with flower parquets with three fountain basins of complex outlines.
As often happened with the creations of the architecture, over time, a logical and slim initial plan varies in favor of the momentary requirements. In 1744, for the transition of the Empress in the 2nd Summer Garden through the sink, he builds a one-story covered gallery, decorated with rages on the walls of paintings. Here, 1747, from the north-western risalit, he creates a terrace hanging Garden At the level of the Belfare with the Hermitage Pavilion and the fountain in the center of the parquet. According to the contour, it is fencing with a lush-melted trolling grille, arrange multi-hour gardens into the garden. In the future, the Northeast Rizalit is attached to the palace church, expanding it with an additional number of premises from the Fontanka. Erkers-lanterns appear on the Western facade.
On the area adjacent to the palace, the decorative park with a huge complex green labyrinth, bosets, trilty arbors and two trapezoids with semicircular protrusions of ponds (preserved until now, they have acquired free outlines when reconstructing a park for a great-residency residence). About his work in the park in 1745 Rastrelli reports:
"On the Berg of washing in the New Garden, I built a large building of a bath with a round cabin and a fountain in a few jets, with front-room facilities."
In the center of the park were swing, slides, carousels. The device of the latter is unusual: around the large tree placed routing benches, and the gazebo was hiding in Krone, which climbed along the screw staircase.
Another building, located in close proximity to the northeast corner of the palace, is associated with the name of the architecture: the water supply system of the summer garden fountains, performed in the 1720s. No longer gave sufficient pressure, and did not fit the brilliance and the greatness of the imperial residence. In the mid-1740s. Rastrelli builds a water tower with aqueduct through a fountain. Complicated in a technical plan, a purely utilitarian structure made of wood was decorated with a palace luxury: the wall painting imitated the lush baroque modeling.
Despite the fact that the palace was a parade imperial residence, there was no direct communication with the Nevsky Perspective: the road that went among small-presentable random buildings (on the shore of the Fontanka stood glaciers, greenhouses, workshops and an elephant yard) turned into Italian street, and only bypassing the palace and . I. Shuvalova, built by Sawa Chevakinsky, crews across a small garden fell to the central transport artery of the city. Direct connection will appear only in the next century thanks to the works of K. Rossi.
Elizabeth Petrovna loved the summer palace very much. At the end of April - early May (as the weather allowed) the solemn move of the Empress from the winter residence was drawn up with a lush ceremonial with the participation of the courtyard, orchestra, guardian regiments under artillery salute guns at the winter palace and guns Petropavlovsk Fortress and admiralty. In parallel, the imperial yachts that stood on the raid opposite Apraksin at home sailed to the summer garden. The reverse route of the queen was sent in the recent September numbers with the same ceremonies.
On September 20, 1754, the future emperor Paul I is born in the walls of the palace. After the death of the Tsaritsa, the Palace is still used: the conclusion of peace with Prussia is celebrated here. In the throne hall, Ekaterina II adopts congratulations from foreign ambassadors on the occasion of the end of the throne. However, over time, the owner begins to give preference to other summer residences, especially Tsarist Selu, and building winds. At first, he was assisted by the city of Orlov, then Potemkin. Catastrophic flooding in September 1777 destroyed the fountain system of the summer garden. Fashion for regular parks has passed, and the waterways did not rebuild, unnecessary aqueduct Rastrelli disassembled. There are two legends of the founding of Mikhailovsky Castle: one Paul said: "I want to die where the soldier standing on the clock in the summer palace in the summer palace, when he tried out, the Archangel Mikhail was delivered and commanded the king to build a church in this place . Be that as it may, in February 1796, the Elizavtian dwelling was broken and began to build a new imperial stronghold. And today, only the volume construction of the facade of the castle facing the summer garden (possibly, at the request of the monarch), the magnificent pictures of M. I. Makhaev remind of the disappeared building.
With the coming to power in Russia, Emperor Peter I in the state began the grandiose era of transformations, which became an impetus to changes in urban planning and architecture.
"Golden choirs" Catherine
In 1703, the emperor founds new town - St. Petersburg, and already after 9 years, the construction of a small house for Empress Ekaterina Alekseevna, spouses of the monarch begins. He was located on the southern shore of the sink and was a small house with a turret, which ended with a gilded spire. The structure was called "Golden choirs". Subsequently, this terrain was called Tsaritsyn meadow and became part of the summer garden - a large royal manor. Exotic fruits were grown on its territory for the empress: pineapples and bananas.
A few years after the construction, it was decided to build a grand palace, which would be walked by a four-metered dome, but the plan was not implemented.
Failed construction
In 1730-1740. Empress Anna Ioannovna was in power, which a few years before the death instructed the architect Bartolomeo Rastrelli to build a palace on the Tsaritsyn meadow, and this was done in the shortest possible time. However, the death of the Empress did not give the architect to embark on the execution of her order. Her successor, Anna Leopoldovna, also wanted to build his palace at this place, construction was assigned to the same Rastrelli. In February 1741, the architect prepared the necessary drawings, but it was not possible to submit them to the sovereign: in March, the Empress Elizabeth Petrovna came to power.
Bartolomeo Francesco Rastrelli
Created Summer Palace Elizabeth Petrovna Bartolomeo Francesco Rastrelli - the greatest architect of the 18th century. He came from the Italian aristocratic family and wore the title of Count. His father was the sculptor Carlo Rastrelli, working at the courtyard of the French Sun of Louis, and after the death of the last Russian emperor to Russia.
Bartolomeo S. early years He was attracted by the Father to work on various projects, trained in Europe. The first documented work of Rastrelli in Russia was the three-storey palace of Dmitry Kantemir, built in the style of Petrovsky Baroque.
In the 1730s, Rastrelli is engaged in the construction of the Rundale Palace and the Palace in Mitava, which he builds on the orders of the Duke of Kurlyandsky. It is on the recommendation of the Biron of Courneda Rastrelli becomes a court architect.

Architectural style Rastrelli
Bartolomeo created a unique style in architecture. So, he began to use semi-curvous completion of windows on the facades, and half-columnins usually collected into pairs and beams. The outer columns usually did not play a structural role, but were intended only for decor. Huge frontal halls, covering the entire depth of the floor, were characterized by his palaces, and when interior designing, he tried to avoid curves of lines. All its buildings are inherent screaming power, greatness and solemnity, even pompousness. Rastrelli abandoned the traditional tape foundations for that time, preferring a platform from brick and stone based on piles, which, in turn, made it possible to partially redistribute the load, and this was very important for weak soils of St. Petersburg.
Creation of the Great Arch Republic
The great architect, except Rundal and Mitava palaces, built such structures that became attractions:
- Big Peterhof Palace.
- Andreevsk Church in Kiev.
- Smolny Cathedral in St. Petersburg.
- Vorontsov Palace.
- Hermitage.
- Winter Palace.
- Tsarist Palace in Kiev, etc.
Lost buildings architect
Some of its buildings on this moment Lost:
- Kantemirovsky Palace.
- Throne hall on Jauze.
- The Winter Palace of Anna John.
- Winter Kremlin Palace.
- Summer Palace Elizabeth Petrovna.
- Travel Meshrenochatsky Palace.
The history of the construction of the Summer Palace Elizabeth Petrovna
The exact date of bookmarking the foundation of the palace has not been preserved. According to one of the versions, during the foundation laying in July 1941, Anna Leopoldovna was present with his wife Prince Anton Ulrich, according to another, the bookmark took place a month earlier. However, it was not suused to live in spouses in the new palace.
Rastrelli received an order to end the started palace from Zesarevna Elizabeth Petrovna, who became Empress. The construction was completed in 1743 - it was the first Palace of the Empress, built personally for her, and he liked the sovereign so much that she raised the salary to the architect twice - to 2500 rubles a year.
The Empress enjoyed the summer residence from May to September annually, this time she devoted to her rest, almost not engaged in important state affairs. In 1754, the Grand Duke Paul, the son of Catherine Alekseevna, the son of Catherine Alekseevna, was born, here Elizabeth Petrovna arranged a celebration about the completion of the seven-year war and the conclusion of the world with Prussia. Then the sovereign became less and less in the palace, spending more time in the royal village, and the palace gradually began to wind.

Summer Palace Elizabeth Petrovna: Description
The architecture of the summer palace is that it is not necessary to notice the author of the project by the French Versaille, simply impossible. The building is inherent traditional for the baroque closure of the ensemble of the parade yard in front of the palace. A detailed description of the kale of Rastrelli was left, but some memories of the imperial estate managed to find.
Thus, the summer residence Elizabeth Petrovna consisted of 160 apartments, there were both personal relatives of the queen and numerous halls, galleries and even the church. In order to get to the territory of the palace, it was necessary to go through wide openwork gates from the lattices, their gold-plated eagles were crowned. According to the architect, "everything was decorated with mirrors and a rich sculpture, as well as a new garden, decorated with beautiful fountains, with the Hermitage, built at the level of the first floor, surrounded by rich trils, all the decorations of which were gilded."
The room had two facades. The main was facing washing, there were flower beds and neat trees in front of him, which turned this territory into the park. The second facade was turned towards Nevsky Prospect, where the Bartholomeo ordered a wide road, along which numerous greenhouses were located with flowers and trees.
The first floor of the Summer Palace of Empress Elizabeth Petrovna was made of stone, but the second was completely wooden. The building is sustained in pink colors, and the basement is in gray. The ground floor was lined with green granite. Inside the palace, all the premises were decorated with bohemian mirrors, marble sculptures and the canvas of famous artists. At the level of the first floor, the Hermitage was built, where the pictures of religious and biblical content were kept, some of them were preserved to this day.
In the main building there was a large main hall, western Wall which was located the royal throne. In order to get into the throne room, it was necessary to avail a series of living rooms and a huge parade staircasedecorated with gilded carvings. The throne hall hit his greatness, which was further emphasized by the cunning location of the candelabra and chandeliers, thanks to which the impression of a two-pilot volume was created. Several figure ladders from the garden also led to the throne room, each of which was complemented by ramps. The imperial chambers were located in the eastern wing of the palace, and in the western wing there were courtiers. Each of the premises of the palace was generously decorated with a variety of statues and vases. The facade of the building was crowned with numerous balustrades.

Palace Park
The entire territory of the palace complex was surrounded by a decorative park. There were also magnificent fountains on the territory of the garden, and the park itself was a complex labyrinth of green plantings. On the territory of the Rastrelli complex created three unusual fountain basins of complex outlines. A small gazebo and shops were equipped across the park, and the carousels, swings and slides were located in the center. Also, on the idea of \u200b\u200bthe architecture, two artificial trapezoid semicircular ponds were created, which, by the way, were preserved to the present day.

Subsequent changes
Francesco Rastrelli for many years continued to work on the summer residence of the Empress. So, he was engaged in decorating the walls with figured platbands, atlas and lion masks, 9 years after the end of construction, he attached a new gallery hall from the north-eastern side of the palace. Empress, such constant changes only pleased, while the owner The architectural wholeness of the building was little interested.The main thing is that the new buildings are as luxurious.
In 1745, by order of the Empress, an indoor gallery was built for the transition from the palace in the summer garden, her walls were generously decorated with artistic canvases. In 1747, the architect creates a terrace with a fountain in the center, located at one level with the Hermitage Pavilion. Along the perimeter, it was fenced with a gilded grid.
A little later, a church appears on the territory of the palace, which expands the Palace Complex from the Fontanka, and from the west side, Erkers appear on the facade.
On the territory of the Rastrelli Palace, a waterway towers with aqueducts also built, which were also generously decorated with painting.

Catherine period
The Summer Palace of Elizabeth Petrovna in St. Petersburg has become a venue of Triumf Catherine II. It was here that she arranged an official reception for foreign diplomats after his entry into the throne, also learned about Peter III death. Do not live in the residence, Catherine complained her first Gregory Orlov, then Gregory Potemkin.
In 1777, a flood occurred, which was very badly damaged by the already dilapidated palace. No one became restored by damaged water, and the aqueduct was dismantled.
The Summer Palace of Elizabeth Petrovna was demolished in 1797 by order of Emperor Paul I. After a few weeks after the edition of the throne, he gave an order to build on the spot already a dilapidated building of a new inaccessible castle-fortress, as to live in Winter Palace The emperor did not want at all. There is a legend, according to which Archangel Mikhail was one of the guard soldiers, who ordered the king to told the need to build a church on the spot the Palace, which entered the complex of the Mikhailovsky Castle. That is how the Mikhailovsky castle grew up on the site of Elizabethan summer residence in 1800. The decoration of the summer residence Elizabeth was neatly folded and exported to other royal estates.

How to get to the Summer Palace Elizabeth Petrovna? He, unfortunately, has not been preserved. At the site of the Summer Palace Elizabeth Petrovna (address: St. Petersburg, Sadovaya Street, 2) at the moment Mikhailovsky, or an engineering castle. In order to get to the castle, it is enough to use the metro, you need to go out at the Nevsky Prospect station or the Seating Courtyard.

